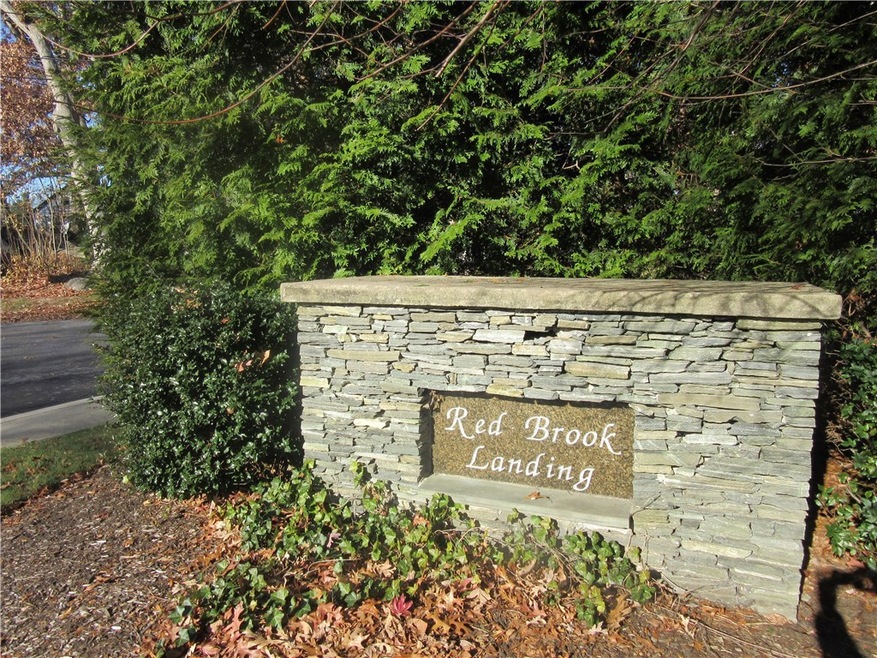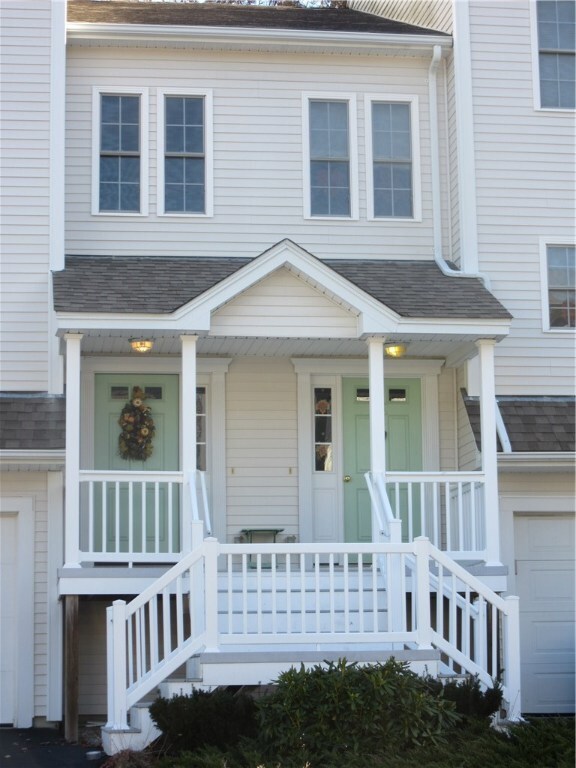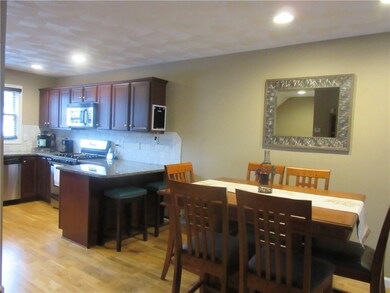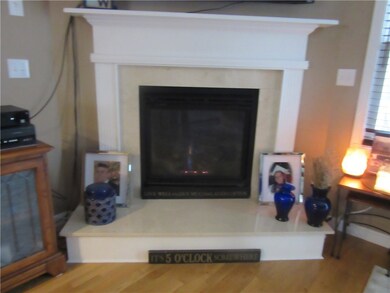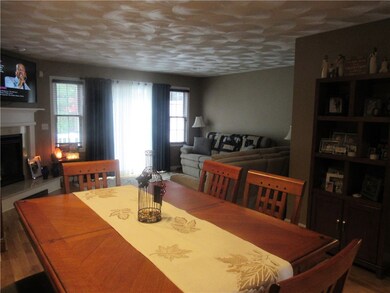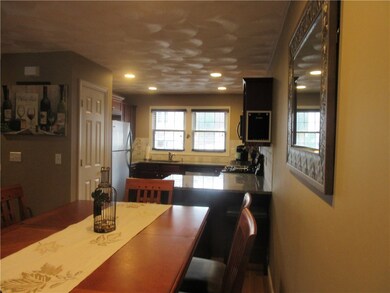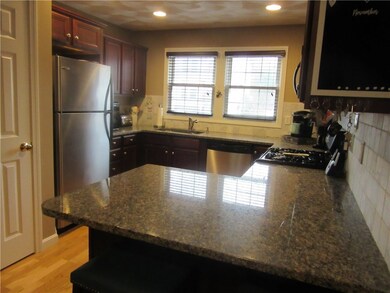59 Red Brook Ln West Warwick, RI 02893
Crompton NeighborhoodHighlights
- Wood Flooring
- Thermal Windows
- 1 Car Attached Garage
- Balcony
- Porch
- Bathtub with Shower
About This Home
As of June 2022This lovely home is move-in ready! It is well cared for and so convenient for entertaining. The open concept main floor has a pretty gas fireplace in the living room and a balcony overlooking the wooded and private lot, as well as a half bath for your guests. The bedroom level has two beds and a full bath and laundry closet. The walk in lower level has another full bath and a bedroom/den that offers privacy for friends or family when they visit.That level walks out to the 1 car garage. Located just down the road from the Center of New England, this development offers great convenience and access to everything one might need and yet is tucked away and private.
Townhouse Details
Home Type
- Townhome
Est. Annual Taxes
- $4,848
Year Built
- Built in 2005
Lot Details
- Fenced
HOA Fees
- $235 Monthly HOA Fees
Parking
- 1 Car Attached Garage
- Driveway
- Assigned Parking
Home Design
- Vinyl Siding
- Concrete Perimeter Foundation
Interior Spaces
- 3-Story Property
- Central Vacuum
- Zero Clearance Fireplace
- Marble Fireplace
- Gas Fireplace
- Thermal Windows
- Storage Room
Kitchen
- Oven
- Range
- Microwave
- Dishwasher
- Disposal
Flooring
- Wood
- Carpet
- Ceramic Tile
Bedrooms and Bathrooms
- 2 Bedrooms
- Bathtub with Shower
Laundry
- Laundry in unit
- Dryer
- Washer
Finished Basement
- Basement Fills Entire Space Under The House
- Interior and Exterior Basement Entry
Home Security
Outdoor Features
- Balcony
- Porch
Utilities
- Forced Air Heating and Cooling System
- Heating System Uses Gas
- 100 Amp Service
- Electric Water Heater
- Cable TV Available
Listing and Financial Details
- Tax Lot 13
- Assessor Parcel Number 59REDBROOKLANE59WWAR
Community Details
Overview
- 36 Units
- Red Brook Subdivision
Amenities
- Shops
- Public Transportation
Pet Policy
- Call for details about the types of pets allowed
Security
- Storm Doors
Ownership History
Purchase Details
Purchase Details
Home Financials for this Owner
Home Financials are based on the most recent Mortgage that was taken out on this home.Purchase Details
Home Financials for this Owner
Home Financials are based on the most recent Mortgage that was taken out on this home.Purchase Details
Home Financials for this Owner
Home Financials are based on the most recent Mortgage that was taken out on this home.Purchase Details
Home Financials for this Owner
Home Financials are based on the most recent Mortgage that was taken out on this home.Map
Home Values in the Area
Average Home Value in this Area
Purchase History
| Date | Type | Sale Price | Title Company |
|---|---|---|---|
| Quit Claim Deed | -- | None Available | |
| Warranty Deed | $322,500 | None Available | |
| Deed | $240,000 | None Available | |
| Warranty Deed | $220,000 | -- | |
| Deed | $280,000 | -- |
Mortgage History
| Date | Status | Loan Amount | Loan Type |
|---|---|---|---|
| Previous Owner | $290,250 | Purchase Money Mortgage | |
| Previous Owner | $228,000 | Purchase Money Mortgage | |
| Previous Owner | $176,000 | New Conventional | |
| Previous Owner | $191,000 | No Value Available | |
| Previous Owner | $20,000 | No Value Available | |
| Previous Owner | $223,919 | Purchase Money Mortgage |
Property History
| Date | Event | Price | Change | Sq Ft Price |
|---|---|---|---|---|
| 06/29/2022 06/29/22 | Sold | $322,500 | +7.5% | $230 / Sq Ft |
| 05/12/2022 05/12/22 | For Sale | $299,900 | +25.0% | $214 / Sq Ft |
| 01/21/2020 01/21/20 | Sold | $240,000 | 0.0% | $171 / Sq Ft |
| 12/22/2019 12/22/19 | Pending | -- | -- | -- |
| 11/18/2019 11/18/19 | For Sale | $239,900 | +9.0% | $171 / Sq Ft |
| 08/18/2017 08/18/17 | Sold | $220,000 | 0.0% | $147 / Sq Ft |
| 07/19/2017 07/19/17 | Pending | -- | -- | -- |
| 07/12/2017 07/12/17 | For Sale | $219,900 | -- | $147 / Sq Ft |
Tax History
| Year | Tax Paid | Tax Assessment Tax Assessment Total Assessment is a certain percentage of the fair market value that is determined by local assessors to be the total taxable value of land and additions on the property. | Land | Improvement |
|---|---|---|---|---|
| 2024 | $4,409 | $235,900 | $0 | $235,900 |
| 2023 | $4,322 | $235,900 | $0 | $235,900 |
| 2022 | $4,256 | $235,900 | $0 | $235,900 |
| 2021 | $4,940 | $214,800 | $0 | $214,800 |
| 2020 | $4,940 | $214,800 | $0 | $214,800 |
| 2019 | $6,298 | $214,800 | $0 | $214,800 |
| 2018 | $5,306 | $195,200 | $0 | $195,200 |
| 2017 | $5,136 | $195,200 | $0 | $195,200 |
| 2016 | $5,044 | $195,200 | $0 | $195,200 |
| 2015 | $4,862 | $187,300 | $0 | $187,300 |
| 2014 | $4,756 | $187,300 | $0 | $187,300 |
Source: State-Wide MLS
MLS Number: 1241434
APN: WWAR-000011-000013-000059
- 24 Scenic Dr
- 108 Scenic Dr
- 22 Lemis St
- 51 Scenic Dr
- 37 Oriole Ave
- 95 Turner Dr
- 211 E Shore Dr
- 100 E Greenwich Ave
- 32 Wendy Way
- 57 Rawlinson Dr
- 18 Hampton Rd Unit 21
- 6 Hampton Rd Unit 6
- 9 Hampton Rd Unit 23
- 3 Baylor Dr
- 38 Cowesett Ave Unit 18
- 24 E Shore Dr
- 40 Pine Orchard Rd
- 25 School St
- 98 Lonsdale St
- 94 Cowesett Ave Unit 1
