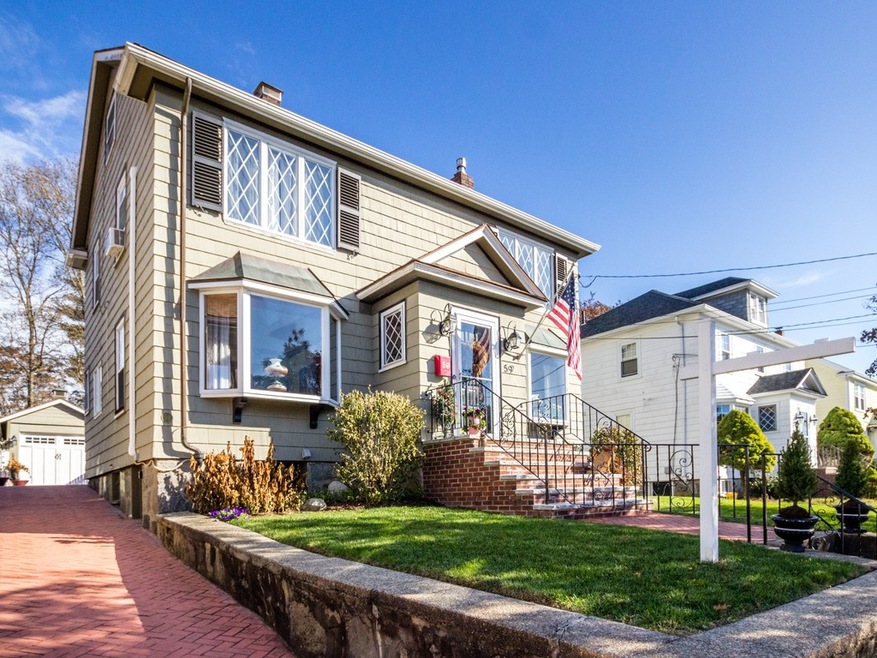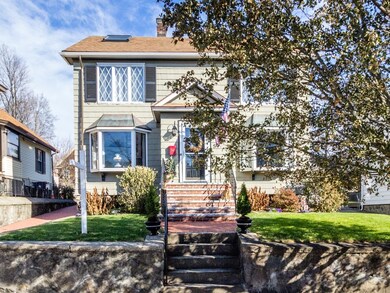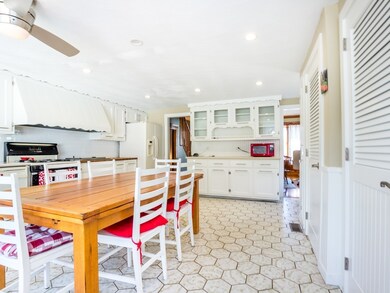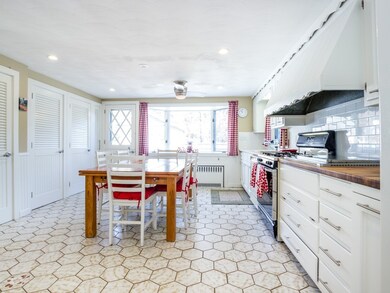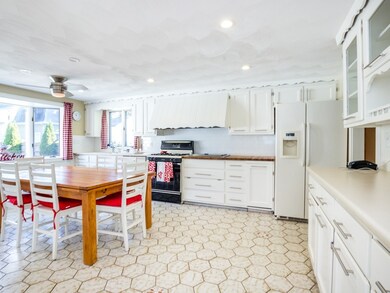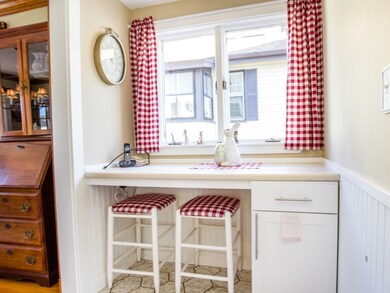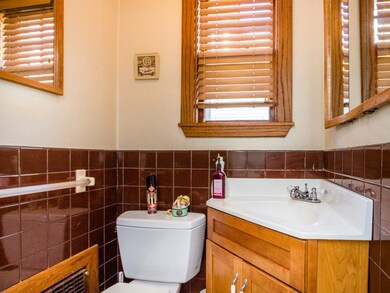
59 Sanborn Ave West Roxbury, MA 02132
West Roxbury NeighborhoodAbout This Home
As of April 2025You'll fall in love with this bright and airy home with hardwood floors throughout; and original gumwood trim/moldings that have never been painted. The large farmhouse styled kitchen is cheerfully designed with windows galore, a separate breakfast nook; and direct access to the beautiful backyard, and the well-maintained in-ground saltwater pool. The generous living room has a gas fireplace to keep you cozy on those nippy nights. Enjoy family and friends in the dining room complete with built-ins. There is a half bath on the first floor, and a full bath on the second. The four bedrooms have ample natural light streaming in each room. In the evenings, you'll appreciate the Beacon Hill-inspired light post and sconces on the garage. The outdoor brick entrance and stairway are newly built, as is the gorgeous stamped-cement driveway, all surrounded by top-notch landscaping. Your bonus space is the finished attic with two built-in beds. Train to Boston is .4 mi. from the front door.
Ownership History
Purchase Details
Home Financials for this Owner
Home Financials are based on the most recent Mortgage that was taken out on this home.Purchase Details
Map
Home Details
Home Type
Single Family
Est. Annual Taxes
$9,844
Year Built
1920
Lot Details
0
Listing Details
- Lot Description: Paved Drive, Fenced/Enclosed
- Property Type: Single Family
- Single Family Type: Detached
- Style: Colonial
- Other Agent: 1.00
- Lead Paint: Unknown
- Year Round: Yes
- Year Built Description: Actual
- Special Features: None
- Property Sub Type: Detached
- Year Built: 1920
Interior Features
- Has Basement: Yes
- Fireplaces: 1
- Number of Rooms: 7
- Amenities: Public Transportation, Shopping, Swimming Pool, Park, Walk/Jog Trails, Golf Course, Medical Facility, Laundromat, Bike Path, Conservation Area, Highway Access, House of Worship, Private School, Public School, T-Station
- Electric: Circuit Breakers
- Flooring: Tile, Hardwood
- Interior Amenities: Cable Available, Walk-up Attic, French Doors
- Basement: Full, Interior Access, Unfinished Basement
- Bedroom 2: Second Floor
- Bedroom 3: Second Floor
- Bedroom 4: Second Floor
- Bathroom #1: First Floor
- Bathroom #2: Second Floor
- Kitchen: First Floor
- Laundry Room: Basement
- Living Room: First Floor
- Master Bedroom: Second Floor
- Master Bedroom Description: Closet, Flooring - Hardwood
- Dining Room: First Floor
- No Bedrooms: 4
- Full Bathrooms: 1
- Half Bathrooms: 1
- Main Lo: K95001
- Main So: BB3534
- Estimated Sq Ft: 1568.00
Exterior Features
- Exterior: Shingles, Wood
- Exterior Features: Porch, Patio, Pool - Inground, Professional Landscaping, Sprinkler System, Decorative Lighting, Screens, Fenced Yard, Garden Area
- Foundation: Poured Concrete
Garage/Parking
- Garage Parking: Detached
- Garage Spaces: 1
- Parking: Off-Street, Tandem, Improved Driveway, Paved Driveway
- Parking Spaces: 2
Utilities
- Hot Water: Natural Gas
- Utility Connections: for Gas Range, for Gas Oven, for Gas Dryer, for Electric Dryer, Washer Hookup
- Sewer: City/Town Sewer
- Water: City/Town Water
Lot Info
- Assessor Parcel Number: W:20 P:08699 S:000
- Zoning: Res
- Acre: 0.14
- Lot Size: 6022.00
Similar Homes in West Roxbury, MA
Home Values in the Area
Average Home Value in this Area
Purchase History
| Date | Type | Sale Price | Title Company |
|---|---|---|---|
| Not Resolvable | $630,000 | -- | |
| Deed | -- | -- |
Mortgage History
| Date | Status | Loan Amount | Loan Type |
|---|---|---|---|
| Open | $692,750 | Purchase Money Mortgage | |
| Closed | $535,500 | New Conventional | |
| Previous Owner | $21,921 | No Value Available |
Property History
| Date | Event | Price | Change | Sq Ft Price |
|---|---|---|---|---|
| 04/25/2025 04/25/25 | Sold | $980,000 | +5.9% | $564 / Sq Ft |
| 03/03/2025 03/03/25 | Pending | -- | -- | -- |
| 02/26/2025 02/26/25 | For Sale | $925,000 | +46.8% | $532 / Sq Ft |
| 03/05/2018 03/05/18 | Sold | $630,000 | -2.6% | $402 / Sq Ft |
| 01/06/2018 01/06/18 | Pending | -- | -- | -- |
| 11/27/2017 11/27/17 | For Sale | $647,000 | -- | $413 / Sq Ft |
Tax History
| Year | Tax Paid | Tax Assessment Tax Assessment Total Assessment is a certain percentage of the fair market value that is determined by local assessors to be the total taxable value of land and additions on the property. | Land | Improvement |
|---|---|---|---|---|
| 2025 | $9,844 | $850,100 | $233,500 | $616,600 |
| 2024 | $8,579 | $787,100 | $246,300 | $540,800 |
| 2023 | $8,052 | $749,700 | $234,600 | $515,100 |
| 2022 | $7,416 | $681,600 | $213,300 | $468,300 |
| 2021 | $6,955 | $651,800 | $209,100 | $442,700 |
| 2020 | $6,465 | $612,200 | $188,600 | $423,600 |
| 2019 | $5,515 | $523,200 | $182,400 | $340,800 |
| 2018 | $5,077 | $484,400 | $182,400 | $302,000 |
| 2017 | $5,028 | $474,800 | $182,400 | $292,400 |
| 2016 | $5,070 | $460,900 | $182,400 | $278,500 |
| 2015 | $5,097 | $420,900 | $183,600 | $237,300 |
| 2014 | $4,994 | $397,000 | $183,600 | $213,400 |
Source: MLS Property Information Network (MLS PIN)
MLS Number: 72258640
APN: WROX-000000-000020-008699
- 345 Baker St Unit A
- 345 Baker St Unit C
- 349 Baker St Unit A
- 349 Baker St Unit B
- 487 Lagrange St
- 23 Baker Place
- 11 Lorette St Unit 2
- 19 Powell St
- 177 Perham St
- 184 Perham St
- 15 Alaric St
- 80 Mount Vernon St
- 116 Spring St Unit D2
- 19-21 Summer St
- 1214 Vfw Pkwy Unit 37
- 41 Wycliff Ave
- 293 Temple St Unit 101
- 18 Richwood St
- 45 Moville St
- 200 Spring St
