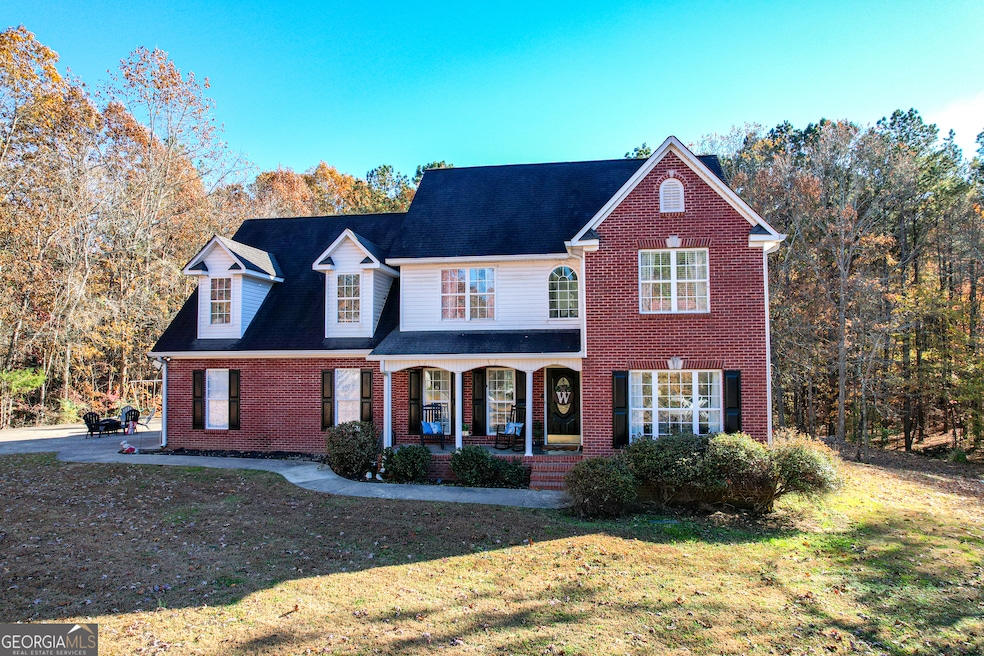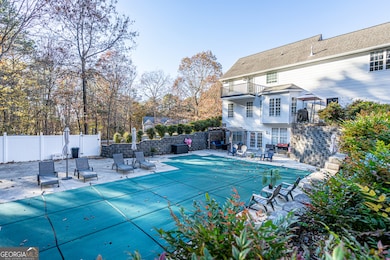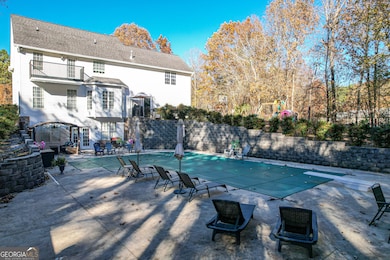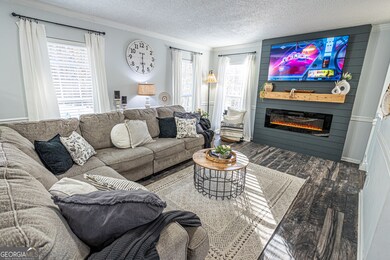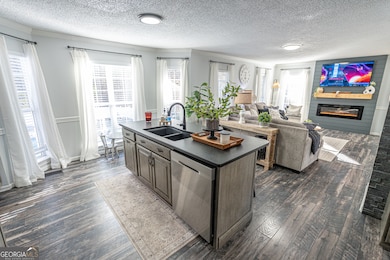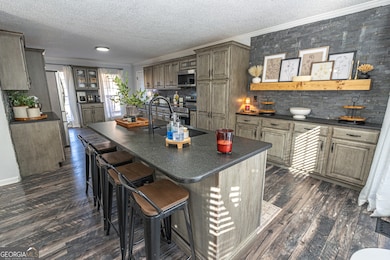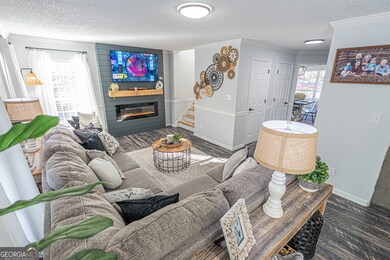59 Sara Jane Ln Summerville, GA 30747
Estimated payment $2,451/month
Highlights
- Private Lot
- Whirlpool Bathtub
- No HOA
- Wood Flooring
- Bonus Room
- Tray Ceiling
About This Home
Welcome to your own private oasis! Nestled on nearly 3.5 acres in a highly convenient location, this stunning 4-bedroom, 3.5-bathroom residence combines luxurious living with exceptional entertaining space both inside and out. Step inside to discover a beautifully updated gourmet kitchen, featuring an abundance of custom cabinetry, premium finishes, and ample counter space for effortless meal preparation. The formal separate dining room provides an elegant setting for memorable dinners and special occasions. The spacious primary suite is a true retreat, complete with a luxurious ensuite bath and your very own private balcony overlooking the breathtaking in-ground pool - the perfect spot to enjoy morning coffee or evening sunsets in complete serenity. Three additional well-appointed bedrooms and 2.5 more bathrooms ensure comfort and convenience for family and guests alike. The finished lower level adds incredible versatility, with direct exterior access leading straight to the spectacular backyard pool area - ideal for seamless indoor-outdoor living. Outside, prepare to be wowed: an expansive, resort-sized in-ground pool is surrounded by an enormous concrete deck with room for dozens of loungers, dining tables, and all the trappings of the ultimate pool party. Whether you're hosting summer barbecues for 50+ guests or enjoying quiet family evenings under the stars, this backyard was designed for making lifelong memories. With almost 3.5 acres of your own private land, yet only minutes from everyday conveniences, this rare property offers the perfect blend of tranquility, luxury, and livability. Don't miss your chance to own this entertainer's dream home - schedule your private tour today!
Home Details
Home Type
- Single Family
Est. Annual Taxes
- $2,797
Year Built
- Built in 2002
Lot Details
- 3.44 Acre Lot
- Private Lot
Parking
- Garage
Home Design
- Composition Roof
- Vinyl Siding
- Brick Front
Interior Spaces
- 3-Story Property
- Tray Ceiling
- Entrance Foyer
- Family Room
- Living Room with Fireplace
- Bonus Room
- Pull Down Stairs to Attic
- Laundry on upper level
Kitchen
- Oven or Range
- Dishwasher
Flooring
- Wood
- Carpet
- Laminate
Bedrooms and Bathrooms
- 4 Bedrooms
- Whirlpool Bathtub
- Separate Shower
Finished Basement
- Exterior Basement Entry
- Natural lighting in basement
Schools
- Leroy Massey Elementary School
- Summerville Middle School
- Chattooga High School
Utilities
- Central Heating and Cooling System
- Dual Heating Fuel
- Heating System Uses Natural Gas
- Septic Tank
- High Speed Internet
- Phone Available
- Cable TV Available
Community Details
- No Home Owners Association
Map
Home Values in the Area
Average Home Value in this Area
Tax History
| Year | Tax Paid | Tax Assessment Tax Assessment Total Assessment is a certain percentage of the fair market value that is determined by local assessors to be the total taxable value of land and additions on the property. | Land | Improvement |
|---|---|---|---|---|
| 2024 | $2,994 | $148,680 | $6,640 | $142,040 |
| 2023 | $3,045 | $124,320 | $6,640 | $117,680 |
| 2022 | $2,750 | $112,279 | $5,354 | $106,925 |
| 2021 | $2,661 | $99,960 | $5,354 | $94,606 |
| 2020 | $2,795 | $99,960 | $5,354 | $94,606 |
| 2019 | $2,867 | $99,960 | $5,354 | $94,606 |
| 2018 | $1,888 | $68,452 | $5,354 | $63,098 |
| 2017 | $1,988 | $68,452 | $5,354 | $63,098 |
| 2016 | $1,751 | $68,451 | $5,353 | $63,098 |
| 2015 | $1,671 | $62,537 | $5,353 | $57,184 |
| 2014 | $1,671 | $62,538 | $5,354 | $57,184 |
| 2013 | -- | $62,538 | $5,353 | $57,184 |
Property History
| Date | Event | Price | List to Sale | Price per Sq Ft | Prior Sale |
|---|---|---|---|---|---|
| 11/21/2025 11/21/25 | For Sale | $419,900 | +10.5% | $162 / Sq Ft | |
| 03/23/2023 03/23/23 | Sold | $380,000 | 0.0% | $103 / Sq Ft | View Prior Sale |
| 02/15/2023 02/15/23 | Pending | -- | -- | -- | |
| 02/09/2023 02/09/23 | For Sale | $379,900 | -- | $103 / Sq Ft |
Purchase History
| Date | Type | Sale Price | Title Company |
|---|---|---|---|
| Warranty Deed | $380,000 | -- | |
| Foreclosure Deed | $204,950 | -- | |
| Warranty Deed | $249,900 | -- |
Mortgage History
| Date | Status | Loan Amount | Loan Type |
|---|---|---|---|
| Open | $304,000 | New Conventional | |
| Previous Owner | $199,900 | New Conventional |
Source: Georgia MLS
MLS Number: 10647742
APN: 00048-00000-035-L01
- 249 Sara Jane Ln
- 0 Autumnwood Unit 16730447
- 0 Autumn Wood Dr Unit 10547038
- 0 Autumn Wood Dr Unit 20112752
- 0 Lakeeview Cir Unit 10547031
- 0 Lakeeview Cir Unit 10547033
- 0 Lakeeview Cir Unit 10547034
- 0 Lakeeview Cir Unit 10547037
- 0 Lakeeview Cir Unit 10547032
- 0 Lakeeview Cir Unit 10547035
- 800 Hair Lake Rd
- 386 Scoggins Trail
- 64 Hartline Hill Rd
- 0 Lake Wanda Rita Rd Unit 10515342
- 0 Lake Wanda Rita Rd Unit 10614318
- 206 Hammond Dr
- 331 Buice Ln
- 8 Kay Dr
- 96 Orchard Rd
- 0 Dry Valley Rd Unit 10627205
- 60 Milton Cir
- 8 Kay Dr
- 1654 Old Hwy 27
- 51 Lake Terrace Dr
- 26 Enloe St
- 112 Villas Ln NE
- 640 Warren Rd NE
- 458 Woods Rd NW
- 122 Malone Dr NW Unit FL1-ID1345543P
- 122 Malone Dr NW
- 99 Windwood Way NW
- 8142 Alabama Hwy NW
- 105 Asbury Dr
- 34 Lyons Dr NW Unit A
- 1349 Redmond Cir NW
- 6 Westlyn Dr SW
- 88 Brown Estates Dr
- 100 Woodrow Wilson Way NW
- 600 Redmond Rd NW
- 4582 Highway N 27
