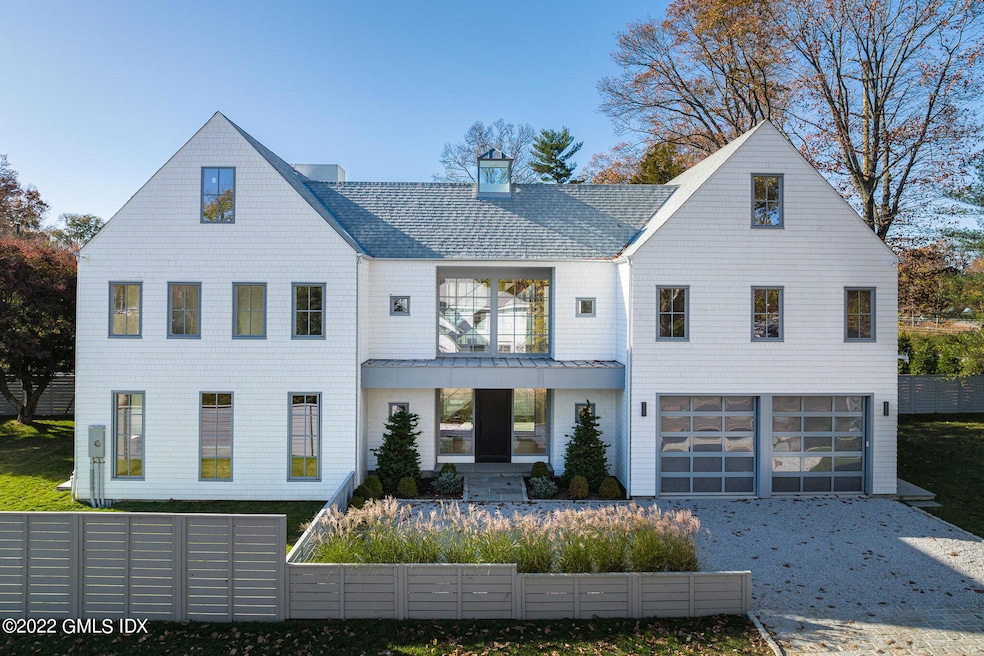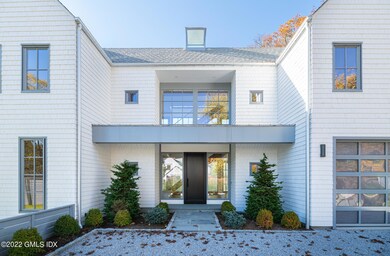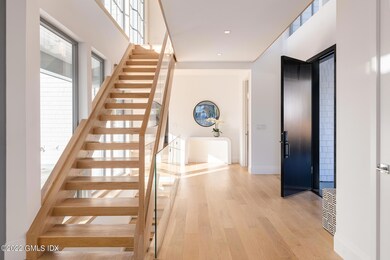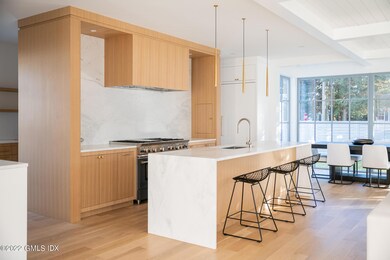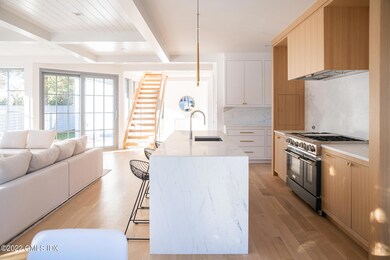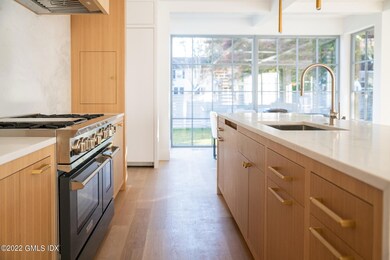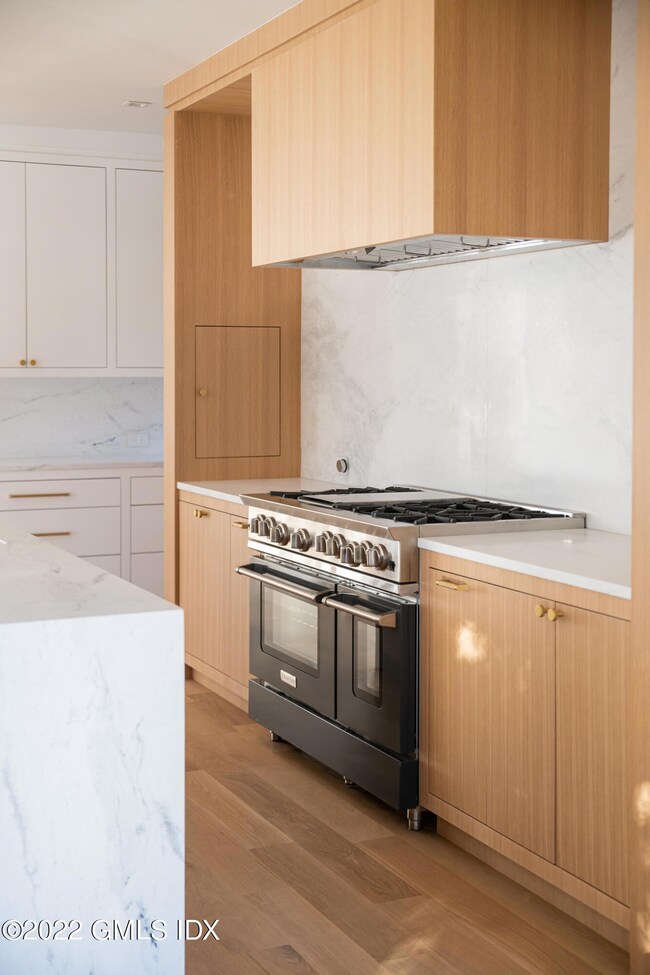
59 Summit Rd Riverside, CT 06878
Riverside NeighborhoodAbout This Home
As of April 2023You will love this amazing new construction classic contemporary farmhouse designed by award winning Chris Pagliaro Architects. Located in the heart of charming Riverside, this 5/6 bedroom 6 and 1/2 bath home is finished on all 4 levels in excess of 6,135 square feet of living space, including a walk-out lower level access. The open floor plan with outdoor patios and balconies on all three levels allows for plenty of natural light and magnificent windows and sliders throughout ensure you'll enjoy beautiful views from every room. A stunning Primary Suite with balcony, custom built in dressing area, two walk-in closets, fireplace and cathedral ceiling is just one of the many highlights of this incredible home. The kitchen features white oak cabinets, plenty of storage, a butler's pantry and a magnificent 48''BlueStar stove - perfect for the chef in your family. Additional features include air conditioning, high ceilings, recessed lights, hardwood floors throughout, an attached 2-car garage and more. Don't miss this opportunity to own a piece of paradise - schedule your showing today!
Last Agent to Sell the Property
BHHS New England Properties License #RES.0800382 Listed on: 11/11/2022

Home Details
Home Type
Single Family
Est. Annual Taxes
$9,306
Year Built
2022
Lot Details
0
Parking
2
Listing Details
- Directions: On the corner of Summit and Drinkwater
- Prop. Type: Residential
- Year Built: 2022
- Property Sub Type: Single Family Residence
- Lot Size Acres: 0.29
- Co List Office Mls Id: BHHS01
- Co List Office Phone: 203-869-0500
- Inclusions: Washer/Dryer, Call LB, All Kitchen Applncs
- Architectural Style: Colonial
- Garage Yn: Yes
- Special Features: NewHome
Interior Features
- Has Basement: Finished, Walkout
- Full Bathrooms: 6
- Half Bathrooms: 1
- Total Bedrooms: 5
- Fireplaces: 2
- Fireplace: Yes
- Interior Amenities: Sep Shower, Eat-in Kitchen, Kitchen Island, Pantry
- Window Features: Double Pane Windows
- Other Room LevelFP:_three_rd50: 1
- Other Room Comments:Office Space: Yes
- Basement Type:Finished2: Yes
- Attic Finished: Yes
- Other Room LevelFP 3:_three_rd52: 1
- Basement Type:Walkout: Yes
- Other Room Comments 2:Exercise Room3: Yes
- Other Room Comments 3:Playroom3: Yes
- Other Room Ceilings:Extra Height13: Yes
- Other Room Ceilings 3:Extra Height15: Yes
- Other Room Ceilings 2:Vaulted14: Yes
Exterior Features
- Roof: Asphalt, Architectural Shngle
- Lot Features: Fenced, Level
- Pool Private: No
- Construction Type: Cedar, Wood Siding
- Exterior Features: Balcony
- Features:Double Pane Windows: Yes
Garage/Parking
- Attached Garage: No
- Garage Spaces: 2.0
- Parking Features: Garage Door Opener
- General Property Info:Garage Desc: Attached
- Features:Auto Garage Door: Yes
Utilities
- Water Source: Public
- Cooling: Central A/C
- Laundry Features: Laundry Room
- Cooling Y N: Yes
- Heating: Hydro-Air, Natural Gas
- Heating Yn: Yes
- Sewer: Public Sewer
Schools
- Elementary School: Riverside
- Middle Or Junior School: Eastern
Lot Info
- Zoning: R-12
- Lot Size Sq Ft: 12632.4
- Parcel #: 05-1225/S
- ResoLotSizeUnits: Acres
Similar Homes in the area
Home Values in the Area
Average Home Value in this Area
Property History
| Date | Event | Price | Change | Sq Ft Price |
|---|---|---|---|---|
| 04/17/2023 04/17/23 | Sold | $3,200,000 | -2.3% | $569 / Sq Ft |
| 03/17/2023 03/17/23 | Pending | -- | -- | -- |
| 12/30/2022 12/30/22 | Price Changed | $3,275,000 | -3.6% | $583 / Sq Ft |
| 11/11/2022 11/11/22 | For Sale | $3,399,000 | +290.7% | $605 / Sq Ft |
| 12/07/2020 12/07/20 | Sold | $870,000 | -6.4% | $606 / Sq Ft |
| 11/23/2020 11/23/20 | Pending | -- | -- | -- |
| 10/30/2020 10/30/20 | For Sale | $929,000 | 0.0% | $647 / Sq Ft |
| 03/05/2013 03/05/13 | Rented | $3,300 | 0.0% | -- |
| 03/04/2013 03/04/13 | Rented | $3,300 | -4.3% | -- |
| 03/04/2013 03/04/13 | Under Contract | -- | -- | -- |
| 02/03/2013 02/03/13 | Under Contract | -- | -- | -- |
| 12/19/2012 12/19/12 | For Rent | $3,450 | 0.0% | -- |
| 12/03/2012 12/03/12 | For Rent | $3,450 | -- | -- |
Tax History Compared to Growth
Tax History
| Year | Tax Paid | Tax Assessment Tax Assessment Total Assessment is a certain percentage of the fair market value that is determined by local assessors to be the total taxable value of land and additions on the property. | Land | Improvement |
|---|---|---|---|---|
| 2021 | $9,306 | $772,940 | $655,480 | $117,460 |
Agents Affiliated with this Home
-
Mary Childs

Seller's Agent in 2023
Mary Childs
BHHS New England Properties
(203) 554-9931
6 in this area
39 Total Sales
-
Charles Nedder

Seller Co-Listing Agent in 2023
Charles Nedder
BHHS New England Properties
(203) 524-4303
5 in this area
207 Total Sales
-
Chase Marsh
C
Buyer's Agent in 2023
Chase Marsh
Prevu Real Estate LLC
(203) 912-5632
4 in this area
35 Total Sales
-
Linna Yuen

Seller's Agent in 2020
Linna Yuen
Coldwell Banker Realty
(203) 550-1657
4 in this area
60 Total Sales
-
O
Buyer's Agent in 2020
OUT-OF-TOWN BROKER
FOREIGN LISTING
-
Robert Pulitano
R
Seller's Agent in 2013
Robert Pulitano
Berkshire Hathaway Home Services
(203) 561-8092
1 in this area
15 Total Sales
Map
Source: Greenwich Association of REALTORS®
MLS Number: 117195
APN: GREE M:05 B:1225/S
- 119 Hendrie Ave
- 5 Spring St
- 258 Riverside Ave
- 36 Hendrie Ave
- 35 Druid Ln
- 86 Winthrop Dr
- 6 Dorchester Ln
- 52 Breezemont Ave
- 134 Lockwood Rd
- 7 Jones Park Dr
- 32 Meyer Place
- 25 Dialstone Ln
- 29 Lockwood Dr
- 76 Riverside Ave
- 20 Linwood Ave
- 39 Riverside Ave
- 35 Park Ave
- 37 Park Ave
- 9 Fairfield Ave
- 17 Highview Ave
