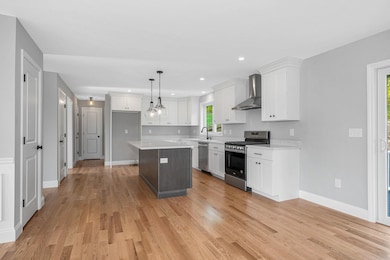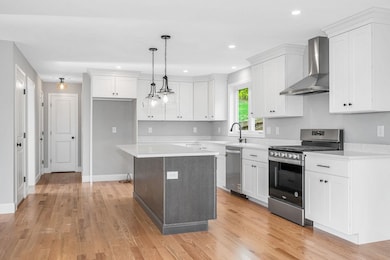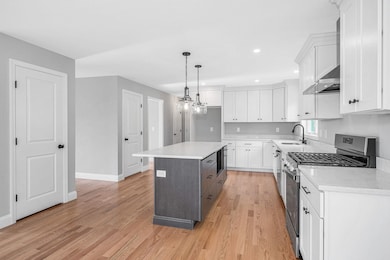59 Thistlewood Dr Unit 47 Pelham, NH 03076
Estimated payment $5,610/month
Highlights
- New Construction
- Deck
- Living Room
- Colonial Architecture
- Wood Flooring
- Laundry Room
About This Home
Don’t miss your chance to own this brand new 4-bedroom, 2.5-bath home with attached 2-car garage, located in an established 42-lot subdivision in desirable Pelham, New Hampshire. Construction is nearing completion, and this beautiful home will be ready to close in just 30 to 45 days! Designed for modern living, the open concept first floor features a spacious kitchen with room for entertaining, a comfortable living area, and convenient first floor laundry. Upstairs, you’ll find four generous bedrooms, including a primary suite with a private bath and walk-in closet and a walk-up attic for possible expansion. Set on a lovely home site that abuts 8 acres of open space, you’ll enjoy added privacy, scenic views, and a peaceful natural setting-all within a welcoming neighborhood environment. This is the perfect opportunity to enjoy the benefits of new construction without the long wait. Quality craftsmanship, thoughtful design, and energy efficient features combine to make this home a must see!! Interior photos are similar to subject property.
Home Details
Home Type
- Single Family
Year Built
- Built in 2025 | New Construction
Parking
- 2 Car Garage
Home Design
- Colonial Architecture
- Vinyl Siding
Interior Spaces
- Property has 2 Levels
- Ceiling Fan
- Entrance Foyer
- Family Room
- Living Room
- Dining Room
- Laundry Room
Kitchen
- Dishwasher
- Kitchen Island
Flooring
- Wood
- Carpet
- Ceramic Tile
Bedrooms and Bathrooms
- 4 Bedrooms
- En-Suite Primary Bedroom
Basement
- Basement Fills Entire Space Under The House
- Interior Basement Entry
Schools
- Pelham Elementary School
- Pelham Memorial Middle School
- Pelham High School
Utilities
- Forced Air Heating and Cooling System
- Vented Exhaust Fan
- Drilled Well
Additional Features
- Deck
- 0.5 Acre Lot
Community Details
- Stonegate Estates Subdivision
Listing and Financial Details
- Tax Lot 47
Map
Home Values in the Area
Average Home Value in this Area
Property History
| Date | Event | Price | List to Sale | Price per Sq Ft |
|---|---|---|---|---|
| 10/31/2025 10/31/25 | For Sale | $899,900 | -- | $338 / Sq Ft |
Source: PrimeMLS
MLS Number: 5068014
- 16 Loretta Ave
- 50 Dutton Rd
- 10 Dutton Rd
- 2 Fletcher Dr
- 13 Birch Ln
- 25 Winterberry Rd
- 34 Frontier Dr
- 5 Stephanie Dr
- 47 Hillcrest Ln
- Lot 6 Carmel Rd
- 2 S Shore Dr
- 38 Settlers Way
- 11 Windsor Ln Unit B
- 9 Cornstalk Ln
- 67 Lincoln Ln
- 290 Mammoth Rd
- 19 Esther Way Unit Lot 10
- 83 Webster Ave
- 20 Esther Way Unit 11
- 18 Esther Way Unit Lot 12
- 7 Loretta Ave
- 7 Dutton Rd
- 4 Lorraine Ave Unit Its a Duplex on the right
- 52-54-54 Windham Rd Unit 101
- 8 Heritage Rd
- 8 Heritage Rd Unit 1
- 1602 Mammoth Rd Unit 2
- 91 Mill St
- 251 Sladen St Unit 204
- 251 Sladen St Unit 107
- 251 Sladen St Unit 103
- 94 Tennis Plaza Rd Unit 1
- 148 Flower Ln Unit 16
- 134 Willard St Unit 15
- 35 School St Unit 7
- 38 Bumpy Ln
- 39 Lantern Ln Unit 6
- 375 Aiken Ave Unit 6
- 240 Barker Ave
- 361 Hildreth St Unit 24







