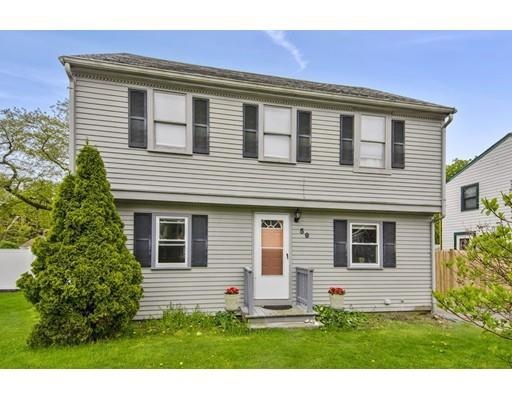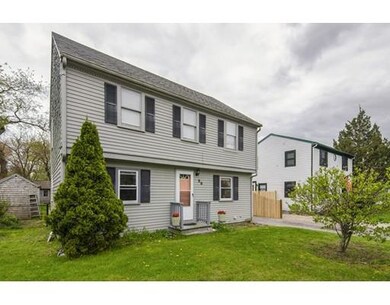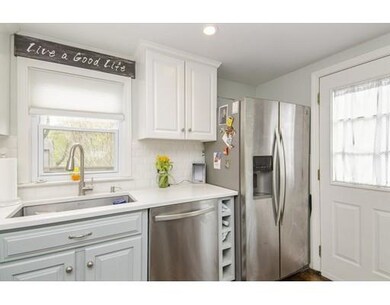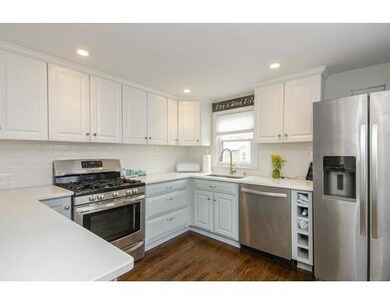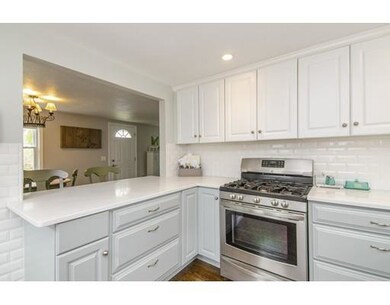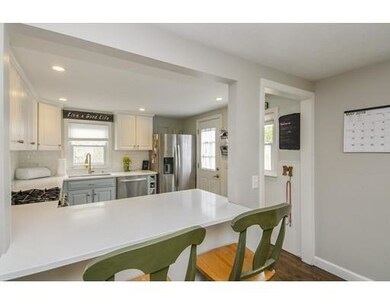
59 Towne Way Marshfield, MA 02050
Ocean Bluff-Brant Rock NeighborhoodAbout This Home
As of July 2019REXHAME! Welcome to one of Marshfields most desirable areas. Conveniently located just a short stroll to Sunrise Beach! This home has been well loved and cared for and is ready for new owners to call HOME! Beautiful, bright , newly remodeled open kitchen with stone counter-tops and stainless steel appliances. The kitchen is the heart of this home ! Kitchen island with seating and over looks lovely dining area; great for entertaining. Open floor plan flows seamlessly into living room with new hardwoods throughout the lower level. Second floor features two nice sized bedrooms with ample closet space. The third bedroom an over sized master , double closets with opportunity to expand and add a second bathroom should you desire. Attic with pull down for storage and newer heating system. Roof is also newer under five years. Large deck, fully fenced in back yard and shed. Come see all this home has to offer! OPEN HOUSE CANCELLED SATURDAY 6/8 12-2 .
Last Agent to Sell the Property
William Raveis R.E. & Home Services Listed on: 05/17/2019

Home Details
Home Type
Single Family
Est. Annual Taxes
$4,935
Year Built
1954
Lot Details
0
Listing Details
- Property Type: Residential
- Property Sub Type: Single Family Residence
- Architectural Style: Colonial
- Year Built: 1954
- Buyer Agency: 2.5
- Buyer Agency Type: %
- Subdivision Name: Rexhame
- Transaction Broker: 1
- Transaction Broker Type: %
- Year Built Details: Renovated Since
- SUB AGENCY OFFERED: No
- Compensation Based On: Net Sale Price
- ResoPropertyType: Residential
- Special Features: None
Interior Features
- Flooring: Wood, Tile, Carpet
- Fireplace YN: No
- Appliances: Range,Dishwasher,Refrigerator,Washer,Dryer, Gas Water Heater, Utility Connections for Gas Range
- Total Bedrooms: 3
- Room Bedroom2 Level: Second
- Room Bedroom2 Features: Closet, Flooring - Wall to Wall Carpet
- Room Bedroom2 Area: 70
- Room Bedroom3 Features: Closet, Flooring - Wall to Wall Carpet
- Room Bedroom3 Area: 110
- Room Bedroom3 Level: Second
- Full Bathrooms: 1
- Total Bathrooms: 1
- Total Bathrooms: 1
- Room Master Bedroom Features: Flooring - Wall to Wall Carpet, Closet - Double
- Room Master Bedroom Level: Second
- Room Master Bedroom Area: 231
- Master Bathroom Features: No
- Bathroom 1 Area: 30
- Bathroom 1 Features: Bathroom - Full
- Bathroom 1 Level: First
- Room Dining Room Features: Flooring - Hardwood, Open Floorplan
- Room Dining Room Level: First
- Room Dining Room Area: 264
- Room Kitchen Level: Main
- Room Kitchen Features: Flooring - Hardwood, Countertops - Stone/Granite/Solid, Kitchen Island, Breakfast Bar / Nook, Deck - Exterior, Open Floorplan, Remodeled, Stainless Steel Appliances, Beadboard
- Room Kitchen Area: 121
- Laundry Features: Second Floor
- Room Living Room Level: Main
- Room Living Room Area: 121
- Room Living Room Features: Flooring - Wood, Cable Hookup, Exterior Access, High Speed Internet Hookup, Open Floorplan, Remodeled
- Living Area: 1288
- MAIN LO: M59500
- LIST PRICE PER Sq Ft: 271.74
- PRICE PER Sq Ft: 271.74
- MAIN SO: A14050
Exterior Features
- Construction Materials: Frame
- Foundation Details: Block, Irregular
- Road Frontage Type: Public
- Roof: Shingle
- Waterfront Features: Beach Front, Ocean, Walk to, 3/10 to 1/2 Mile To Beach, Beach Ownership(Public)
- Waterfront YN: Yes
Garage/Parking
- Garage YN: No
- Open Parking YN: Yes
- Parking Features: Paved Drive, Off Street, Paved
- Total Parking Spaces: 2
Utilities
- Sewer: Public Sewer
- Utilities: for Gas Range
- Cooling: Window Unit(s)
- Heating: Forced Air
- Cooling Y N: Yes
- Electric: 110 Volts
- Heating YN: Yes
- Water Source: Public
- HEAT ZONES: 1
Condo/Co-op/Association
- Community Features: Shopping, Walk/Jog Trails, House of Worship, Public School
Lot Info
- Parcel Number: 1075315
- Zoning: R-3
- Farm Land Area Units: Square Feet
- Lot Features: Level
- Lot Size Acres: 0.11
- Lot Size Area: 0.11
- Lot Size Sq Ft: 4791.6
- Lot Size Units: Acres
- Property Attached YN: No
- LOT SIZE: 5000
- PAGE: 2
Tax Info
- Tax Year: 2019
- Tax Annual Amount: 3933.72
- Tax Block: 0016
- Tax Book Number: 219
- Tax Lot: 0050
- Tax Map Number: 0K10
MLS Schools
- High School: Marshfield High
- Elementary School: Daniel Webster
- Middle Or Junior School: Furnace Brook
Ownership History
Purchase Details
Home Financials for this Owner
Home Financials are based on the most recent Mortgage that was taken out on this home.Similar Homes in Marshfield, MA
Home Values in the Area
Average Home Value in this Area
Purchase History
| Date | Type | Sale Price | Title Company |
|---|---|---|---|
| Not Resolvable | $269,000 | -- |
Mortgage History
| Date | Status | Loan Amount | Loan Type |
|---|---|---|---|
| Open | $281,000 | Stand Alone Refi Refinance Of Original Loan | |
| Closed | $280,000 | New Conventional | |
| Closed | $264,127 | FHA |
Property History
| Date | Event | Price | Change | Sq Ft Price |
|---|---|---|---|---|
| 07/25/2019 07/25/19 | Sold | $350,000 | 0.0% | $272 / Sq Ft |
| 06/08/2019 06/08/19 | Pending | -- | -- | -- |
| 06/05/2019 06/05/19 | Price Changed | $350,000 | -4.1% | $272 / Sq Ft |
| 05/29/2019 05/29/19 | For Sale | $365,000 | 0.0% | $283 / Sq Ft |
| 05/21/2019 05/21/19 | Pending | -- | -- | -- |
| 05/17/2019 05/17/19 | For Sale | $365,000 | +35.7% | $283 / Sq Ft |
| 06/14/2016 06/14/16 | Sold | $269,000 | -3.6% | $209 / Sq Ft |
| 03/24/2016 03/24/16 | Pending | -- | -- | -- |
| 01/28/2016 01/28/16 | Price Changed | $279,000 | -6.7% | $217 / Sq Ft |
| 11/25/2015 11/25/15 | For Sale | $299,000 | -- | $232 / Sq Ft |
Tax History Compared to Growth
Tax History
| Year | Tax Paid | Tax Assessment Tax Assessment Total Assessment is a certain percentage of the fair market value that is determined by local assessors to be the total taxable value of land and additions on the property. | Land | Improvement |
|---|---|---|---|---|
| 2025 | $4,935 | $498,500 | $317,600 | $180,900 |
| 2024 | $4,794 | $461,400 | $297,800 | $163,600 |
| 2023 | $4,492 | $407,900 | $268,000 | $139,900 |
| 2022 | $4,492 | $346,900 | $228,300 | $118,600 |
| 2021 | $4,287 | $325,000 | $218,400 | $106,600 |
| 2020 | $4,008 | $300,700 | $188,600 | $112,100 |
| 2019 | $3,934 | $294,000 | $188,600 | $105,400 |
| 2018 | $3,901 | $291,800 | $188,600 | $103,200 |
| 2017 | $3,699 | $269,600 | $178,700 | $90,900 |
| 2016 | $3,512 | $253,000 | $168,700 | $84,300 |
| 2015 | $3,332 | $250,700 | $168,700 | $82,000 |
| 2014 | $3,275 | $246,400 | $168,700 | $77,700 |
Agents Affiliated with this Home
-

Seller's Agent in 2019
Monica Smith
William Raveis R.E. & Home Services
(617) 974-7020
53 Total Sales
-

Buyer's Agent in 2019
Corie Nagle
Conway - Scituate
(339) 793-0071
1 in this area
125 Total Sales
-
F
Seller's Agent in 2016
F. Daniel McDonald
Waterfront Realty Group
-
C
Buyer's Agent in 2016
Caitlin Leary
Venture
9 Total Sales
Map
Source: MLS Property Information Network (MLS PIN)
MLS Number: 72502371
APN: MARS-000010K-000016-000050
