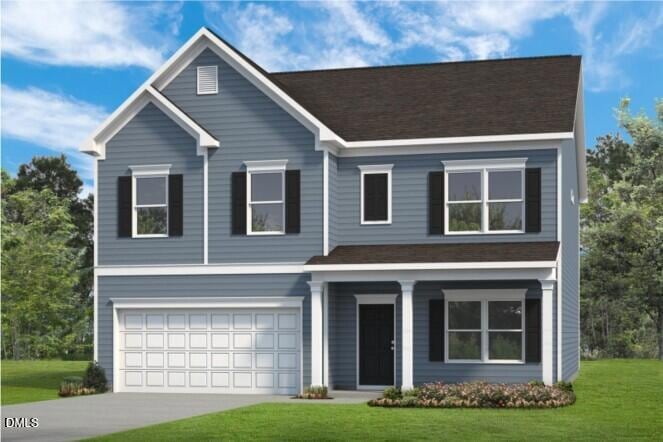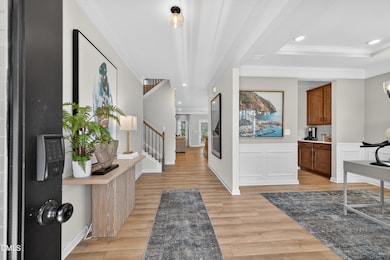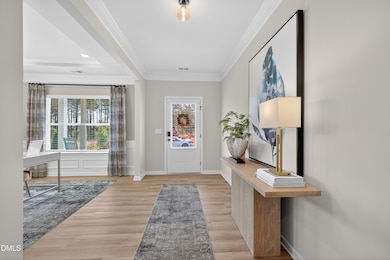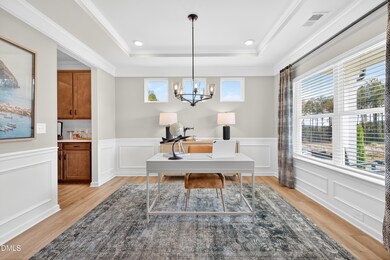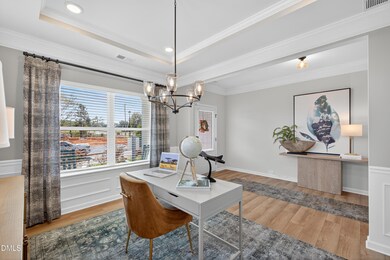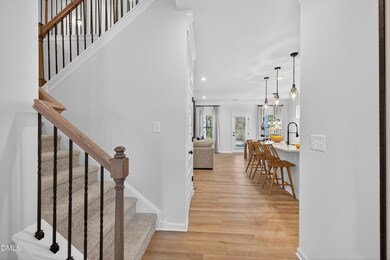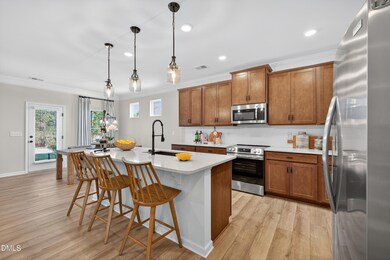59 Valley of Liberty Ln Smithfield, NC 27577
Cleveland NeighborhoodEstimated payment $2,613/month
Highlights
- Under Construction
- Craftsman Architecture
- Granite Countertops
- View of Trees or Woods
- High Ceiling
- Mud Room
About This Home
Smith Douglas Homes is proud to introduce the James A plan at Liberty Creek. THIS HOME IS UNDER CONSTRUCTION WITH AN ESTIMATED COMPLETION DATE OF MARCH 2026 Experience refined living in this stunning home, perfectly situated on a spacious .77-acre homesite with direct access to scenic walking trails. A welcoming foyer with designer shadow-box detailing sets the tone for the elevated interior, leading to a formal dining room that transitions seamlessly into the gourmet kitchen. Enjoy premium finishes including granite countertops, 36-inch cabinetry, stainless steel appliances, and a farmhouse-style sink. Luxury plank flooring enhances the main level, which also features a private study and convenient mudroom. The second floor offers a generous loft, ideal for additional living or entertainment space. Retreat to the expansive owner's suite complete with a sitting room and spa-inspired bath featuring a dual quartz vanity. Two additional bedrooms share a Jack-and-Jill bath with quartz dual vanity. Located in a highly desirable area with effortless access to Raleigh, this home combines upscale comfort, modern convenience, and an exceptional natural setting—creating a truly unrivaled lifestyle opportunity.
Home Details
Home Type
- Single Family
Year Built
- Built in 2025 | Under Construction
Lot Details
- 0.77 Acre Lot
- North Facing Home
- Landscaped
- Rectangular Lot
- Cleared Lot
- Grass Covered Lot
- Back and Front Yard
HOA Fees
- $44 Monthly HOA Fees
Parking
- 2 Car Attached Garage
- Garage Door Opener
- Private Driveway
- 2 Open Parking Spaces
Property Views
- Woods
- Neighborhood
Home Design
- Home is estimated to be completed on 3/19/26
- Craftsman Architecture
- Traditional Architecture
- Slab Foundation
- Blown-In Insulation
- Batts Insulation
- Shingle Roof
- Asphalt Roof
- Vinyl Siding
Interior Spaces
- 3,005 Sq Ft Home
- 2-Story Property
- Smooth Ceilings
- High Ceiling
- Recessed Lighting
- Double Pane Windows
- Low Emissivity Windows
- Insulated Windows
- Mud Room
- Entrance Foyer
- Family Room
- Combination Kitchen and Dining Room
- Home Office
- Storage
Kitchen
- Electric Cooktop
- Microwave
- Dishwasher
- Stainless Steel Appliances
- Kitchen Island
- Granite Countertops
- Quartz Countertops
- Farmhouse Sink
Flooring
- Carpet
- Luxury Vinyl Tile
- Vinyl
Bedrooms and Bathrooms
- 3 Bedrooms
- Primary bedroom located on second floor
- Dual Closets
- Walk-In Closet
- 2 Full Bathrooms
- Double Vanity
- Low Flow Plumbing Fixtures
- Private Water Closet
- Bathtub with Shower
Laundry
- Laundry Room
- Laundry on upper level
- Washer and Electric Dryer Hookup
Attic
- Pull Down Stairs to Attic
- Unfinished Attic
Home Security
- Carbon Monoxide Detectors
- Fire and Smoke Detector
Outdoor Features
- Patio
- Rain Gutters
- Front Porch
Schools
- Swift Creek Elementary And Middle School
- Cleveland High School
Horse Facilities and Amenities
- Grass Field
Utilities
- Forced Air Zoned Heating and Cooling System
- Heat Pump System
- Underground Utilities
- Electric Water Heater
- Septic Tank
Listing and Financial Details
- Home warranty included in the sale of the property
- Assessor Parcel Number 37
Community Details
Overview
- Association fees include ground maintenance
- Neighbors & Assoc Association, Phone Number (919) 701-2854
- Built by Smith Douglas Homes
- Liberty Creek Subdivision, James A Floorplan
- Maintained Community
- Pond Year Round
Recreation
- Community Playground
- Park
Map
Home Values in the Area
Average Home Value in this Area
Property History
| Date | Event | Price | List to Sale | Price per Sq Ft |
|---|---|---|---|---|
| 11/05/2025 11/05/25 | For Sale | $409,680 | -- | $136 / Sq Ft |
Source: Doorify MLS
MLS Number: 10131320
- 35 Valley of Liberty Ln
- 19 Valley of Liberty Ln
- 257 Liberty Grove Ct
- 258 Liberty Grove Ct
- The Coleman Plan at Liberty Creek
- The McGinnis Plan at Liberty Creek
- The James Plan at Liberty Creek
- The Benson II Plan at Liberty Creek
- The Avery Plan at Liberty Creek
- The Caldwell Plan at Liberty Creek
- The Harrington Plan at Liberty Creek
- 122 Continental Ln
- 16 Freedom Heights Ln
- 48 Freedom Heights Ln
- 121 W Victory View Terrace
- 204 Freedom Heights Ln
- 232 Freedom Heights Ln
- 286 Freedom Heights Ln
- 260 Freedom Heights Ln
- 70 Freedom Heights Ln
- 52 Shining Pearl Ct
- 163 Bluestone Dr
- 26 Steep Hill Ct
- 241 Sommerset Dr
- 176 Breland Dr
- 204 Skylar Ln
- 141 Tap Ln
- 105 Arthur Dr
- 40 Pinewinds Ct
- 264 Farrington Dr
- 115 Jonalker Ct Unit 115 Jonalker
- 167 Woodcreek Ln
- 195 Cherryhill Dr
- 2222 N Carolina 210
- 33 Brantley Cir
- 33 35 Brantley Cir
- 247 Clayton Pointe Dr
- 18 Shapiro Ct
- 116 Santa Gertrudis Dr
- 197 Barewood Dr
