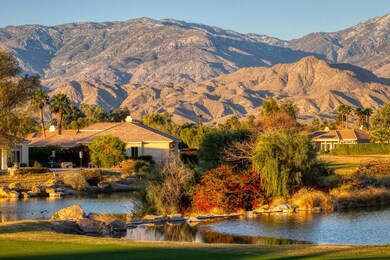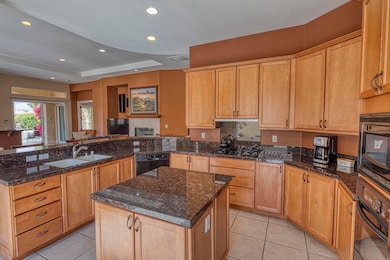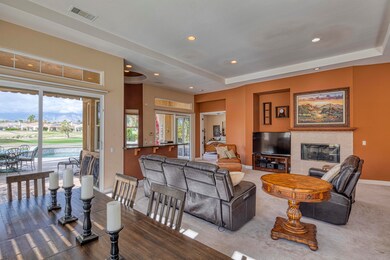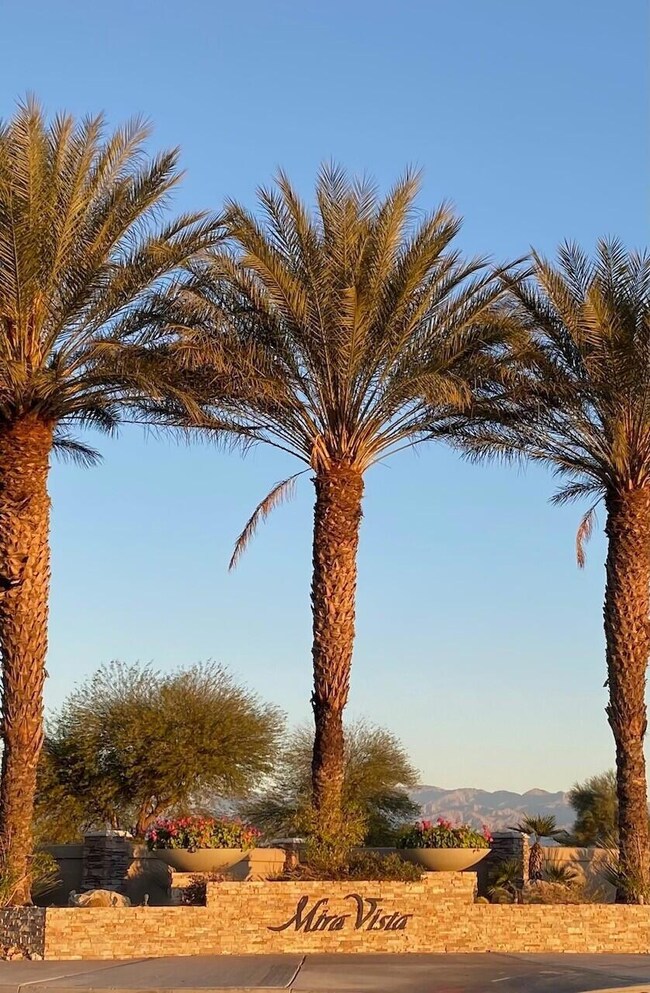
59 Via Las Flores Rancho Mirage, CA 92270
Mira Vista NeighborhoodHighlights
- Lake Front
- In Ground Pool
- Gated Community
- On Golf Course
- Panoramic View
- Open Floorplan
About This Home
As of May 2025Big, panoramic, southwestern views of the mountains, pond, golf course and pool. The large patio with retractable awning, built-in barbeque and veranda create a magical spot for relaxing or entertaining. Soaring ceilings and numerous windows fill the great room with lots of natural light. Original owners have meticulously maintained the property, cabinets finished in a beautiful honey stain show very little wear. Wake up to the views in the primary bedroom, that is equipped with his and hers closets, a full bath and custom tile. Kitchen has KitchenAid appliances, desk, a granite counter, & eat-in space in addition to the formal dining area. Mira Vista amenities include community pools, pickle ball, tennis courts, manned guard gate and membership opportunities at Mission Hills Country Club.
Last Agent to Sell the Property
Desert Lifestyle Properties License #01486110 Listed on: 03/12/2025

Home Details
Home Type
- Single Family
Est. Annual Taxes
- $9,143
Year Built
- Built in 2003
Lot Details
- 10,890 Sq Ft Lot
- Lake Front
- On Golf Course
- Home has East and West Exposure
- Landscaped
- Premium Lot
- Sprinkler System
- Back and Front Yard
HOA Fees
- $399 Monthly HOA Fees
Property Views
- Pond
- Panoramic
- Golf Course
- Mountain
- Park or Greenbelt
- Pool
Interior Spaces
- 2,331 Sq Ft Home
- 1-Story Property
- Open Floorplan
- Wet Bar
- Bar
- Cathedral Ceiling
- Gas Log Fireplace
- Awning
- Shutters
- Great Room with Fireplace
- Combination Dining and Living Room
- Utility Room
Kitchen
- Breakfast Bar
- Gas Cooktop
- Range Hood
- Dishwasher
- Granite Countertops
Flooring
- Carpet
- Tile
Bedrooms and Bathrooms
- 3 Bedrooms
- Walk-In Closet
- 2 Full Bathrooms
Laundry
- Laundry Room
- Dryer
Parking
- 3 Car Attached Garage
- Guest Parking
- Golf Cart Garage
Pool
- In Ground Pool
- In Ground Spa
- Outdoor Pool
Outdoor Features
- Deck
- Wrap Around Porch
Location
- Ground Level
Utilities
- Forced Air Heating and Cooling System
- Property is located within a water district
Listing and Financial Details
- Assessor Parcel Number 673620009
Community Details
Overview
- Mira Vista Subdivision
- Community Lake
- Planned Unit Development
Recreation
- Golf Course Community
- Tennis Courts
- Pickleball Courts
- Sport Court
- Community Pool
- Community Spa
Security
- Resident Manager or Management On Site
- Gated Community
Ownership History
Purchase Details
Home Financials for this Owner
Home Financials are based on the most recent Mortgage that was taken out on this home.Purchase Details
Purchase Details
Purchase Details
Similar Homes in the area
Home Values in the Area
Average Home Value in this Area
Purchase History
| Date | Type | Sale Price | Title Company |
|---|---|---|---|
| Grant Deed | $949,000 | Lawyers Title | |
| Quit Claim Deed | -- | None Available | |
| Interfamily Deed Transfer | -- | -- | |
| Grant Deed | $465,000 | Chicago Title Co |
Mortgage History
| Date | Status | Loan Amount | Loan Type |
|---|---|---|---|
| Open | $499,000 | New Conventional |
Property History
| Date | Event | Price | Change | Sq Ft Price |
|---|---|---|---|---|
| 05/01/2025 05/01/25 | Sold | $949,000 | 0.0% | $407 / Sq Ft |
| 05/01/2025 05/01/25 | Pending | -- | -- | -- |
| 03/12/2025 03/12/25 | For Sale | $949,000 | -- | $407 / Sq Ft |
Tax History Compared to Growth
Tax History
| Year | Tax Paid | Tax Assessment Tax Assessment Total Assessment is a certain percentage of the fair market value that is determined by local assessors to be the total taxable value of land and additions on the property. | Land | Improvement |
|---|---|---|---|---|
| 2023 | $9,143 | $635,438 | $222,399 | $413,039 |
| 2022 | $8,937 | $622,980 | $218,039 | $404,941 |
| 2021 | $8,739 | $610,765 | $213,764 | $397,001 |
| 2020 | $8,346 | $604,504 | $211,573 | $392,931 |
| 2019 | $8,288 | $592,652 | $207,425 | $385,227 |
| 2018 | $8,056 | $581,032 | $203,359 | $377,673 |
| 2017 | $7,962 | $569,640 | $199,372 | $370,268 |
| 2016 | $7,682 | $558,471 | $195,463 | $363,008 |
| 2015 | $7,445 | $550,084 | $192,528 | $357,556 |
| 2014 | $7,433 | $539,310 | $188,757 | $350,553 |
Agents Affiliated with this Home
-
Carol Corcoran

Seller's Agent in 2025
Carol Corcoran
Desert Lifestyle Properties
(760) 880-5888
1 in this area
23 Total Sales
-
Armen Mardirousi

Buyer's Agent in 2025
Armen Mardirousi
R3ES
(818) 482-1569
1 in this area
5 Total Sales
Map
Source: California Desert Association of REALTORS®
MLS Number: 219126435
APN: 673-620-009
- 61 Via Las Flores
- 82 Via Las Flores
- 38 Calle Del Norte
- 70 Zinfandel
- 101 Zinfandel
- 61 Zinfandel
- 23 Magnum
- 48 Vintage
- 42 Zinfandel
- 80 Zinfandel
- 3 Via Las Flores
- 85 Via Bella
- 307 Loch Lomond Rd
- 69801 Ramon Rd Unit 237
- 69801 Ramon Rd Unit 90
- 69801 Ramon Rd Unit 4
- 69801 Ramon Rd Unit 266
- 69801 Ramon Rd Unit 309
- 69801 Ramon Rd Unit 255
- 69801 Ramon Rd Unit 270






