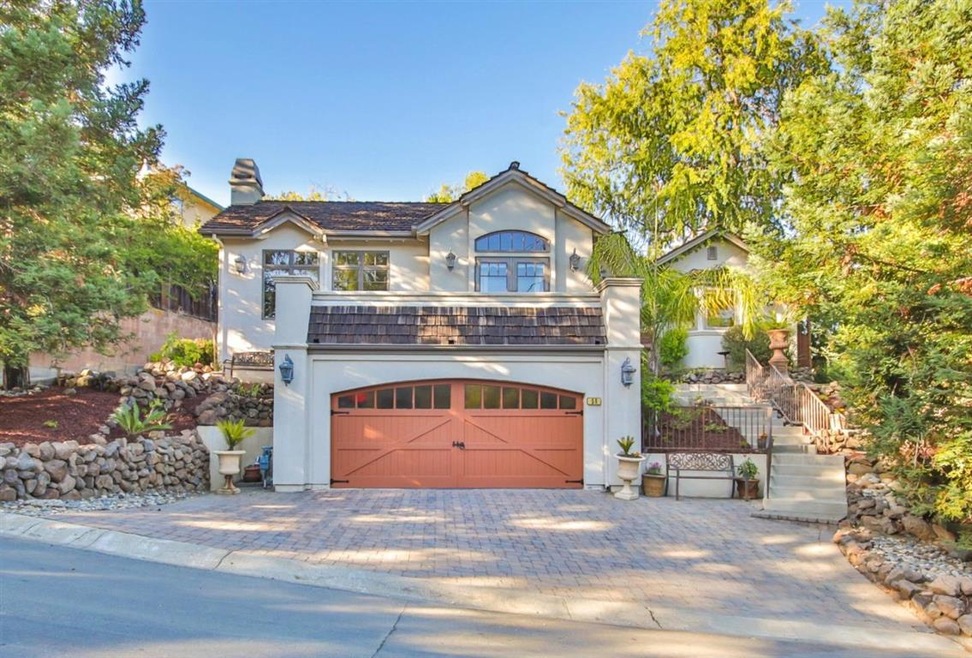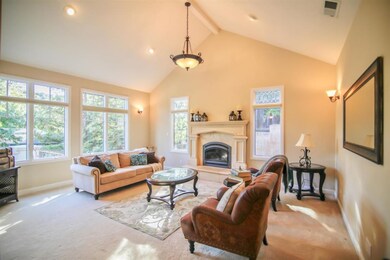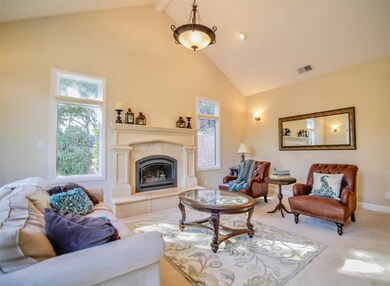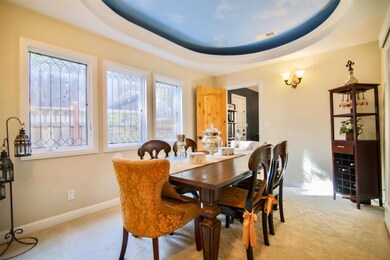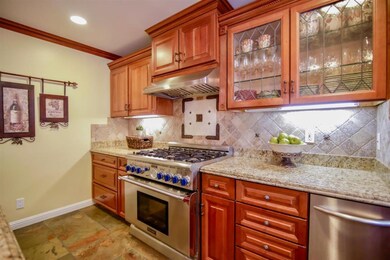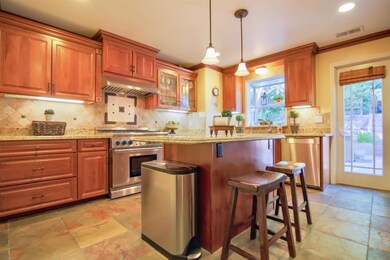
59 W Summit Dr Emerald Hills, CA 94062
Highlights
- Formal Dining Room
- Forced Air Heating and Cooling System
- 1-Story Property
- Woodside High School Rated A
- Separate Family Room
About This Home
As of November 2019Framed by sophisticated architectural details, this elegant property is the perfect place to call home. Conveniently located near the tech hubs of San Francisco, Palo Alto and Mountain View, this home gives you the perfect balance of convenience and great design. Featuring 4 bedrooms and 2 ½ baths there are special touches throughout that create a luxurious and cultured atmosphere. These include a gourmet kitchen with high-end appliances, a separate office, gathering spaces with dramatic vaulted ceilings, a stone fire place, custom ironwork, one of a kind sky painting on the dining room ceiling, large custom windows and tree-top views from the master bath that give the sense of a private oasis. There is even a separate structure that most recently served as a man-cave. Unlike the ultra-modern houses of late, this home has a timeless style with an air of refinement that will not be trendy today, but dated tomorrow.
Last Agent to Sell the Property
Caroline Stavjanik
Christie's International Real Estate Sereno License #01454188 Listed on: 09/24/2019

Home Details
Home Type
- Single Family
Est. Annual Taxes
- $25,562
Year Built
- Built in 1947
Parking
- 2 Car Garage
Home Design
- Wood Shingle Roof
Interior Spaces
- 2,191 Sq Ft Home
- 1-Story Property
- Separate Family Room
- Living Room with Fireplace
- Formal Dining Room
- Crawl Space
Bedrooms and Bathrooms
- 4 Bedrooms
Additional Features
- Zoning described as R10006
- Forced Air Heating and Cooling System
Listing and Financial Details
- Assessor Parcel Number 057-114-190
Ownership History
Purchase Details
Home Financials for this Owner
Home Financials are based on the most recent Mortgage that was taken out on this home.Purchase Details
Home Financials for this Owner
Home Financials are based on the most recent Mortgage that was taken out on this home.Purchase Details
Purchase Details
Home Financials for this Owner
Home Financials are based on the most recent Mortgage that was taken out on this home.Purchase Details
Home Financials for this Owner
Home Financials are based on the most recent Mortgage that was taken out on this home.Purchase Details
Home Financials for this Owner
Home Financials are based on the most recent Mortgage that was taken out on this home.Similar Homes in the area
Home Values in the Area
Average Home Value in this Area
Purchase History
| Date | Type | Sale Price | Title Company |
|---|---|---|---|
| Grant Deed | $2,000,000 | North American Title Co Inc | |
| Grant Deed | $1,400,000 | Old Republic Title Company | |
| Interfamily Deed Transfer | -- | None Available | |
| Gift Deed | -- | Stewart Title | |
| Interfamily Deed Transfer | -- | -- | |
| Grant Deed | $282,500 | Chicago Title Co |
Mortgage History
| Date | Status | Loan Amount | Loan Type |
|---|---|---|---|
| Open | $1,700,000 | New Conventional | |
| Previous Owner | $200,000 | Negative Amortization | |
| Previous Owner | $960,000 | Adjustable Rate Mortgage/ARM | |
| Previous Owner | $975,000 | Negative Amortization | |
| Previous Owner | $205,000 | Credit Line Revolving | |
| Previous Owner | $650,000 | Unknown | |
| Previous Owner | $276,548 | Unknown | |
| Previous Owner | $175,000 | Credit Line Revolving | |
| Previous Owner | $100,000 | Credit Line Revolving | |
| Previous Owner | $275,000 | No Value Available | |
| Previous Owner | $100,000 | Credit Line Revolving | |
| Previous Owner | $224,000 | No Value Available |
Property History
| Date | Event | Price | Change | Sq Ft Price |
|---|---|---|---|---|
| 11/04/2019 11/04/19 | Sold | $2,000,000 | +0.1% | $913 / Sq Ft |
| 10/09/2019 10/09/19 | Pending | -- | -- | -- |
| 09/24/2019 09/24/19 | For Sale | $1,998,000 | +42.7% | $912 / Sq Ft |
| 09/17/2013 09/17/13 | Sold | $1,400,000 | +3.8% | $667 / Sq Ft |
| 08/18/2013 08/18/13 | Pending | -- | -- | -- |
| 08/10/2013 08/10/13 | For Sale | $1,349,000 | -- | $642 / Sq Ft |
Tax History Compared to Growth
Tax History
| Year | Tax Paid | Tax Assessment Tax Assessment Total Assessment is a certain percentage of the fair market value that is determined by local assessors to be the total taxable value of land and additions on the property. | Land | Improvement |
|---|---|---|---|---|
| 2025 | $25,562 | $2,187,288 | $1,312,373 | $874,915 |
| 2023 | $25,562 | $2,102,355 | $1,261,413 | $840,942 |
| 2022 | $23,958 | $2,061,133 | $1,236,680 | $824,453 |
| 2021 | $23,665 | $2,020,720 | $1,212,432 | $808,288 |
| 2020 | $23,293 | $2,000,000 | $1,200,000 | $800,000 |
| 2019 | $18,561 | $1,538,479 | $901,109 | $637,370 |
| 2018 | $18,039 | $1,508,314 | $883,441 | $624,873 |
| 2017 | $17,788 | $1,478,740 | $866,119 | $612,621 |
| 2016 | $17,469 | $1,449,746 | $849,137 | $600,609 |
| 2015 | $16,833 | $1,427,971 | $836,383 | $591,588 |
| 2014 | $16,503 | $1,400,000 | $820,000 | $580,000 |
Agents Affiliated with this Home
-
C
Seller's Agent in 2019
Caroline Stavjanik
Sereno Group
-
Alex Lehr

Buyer's Agent in 2019
Alex Lehr
Guide Real Estate
(650) 766-5500
9 in this area
232 Total Sales
-
S
Buyer's Agent in 2019
Sam Clemons
Combined Los Angeles Westside, Multiple Listing Services
-
Penelope Huang

Seller's Agent in 2013
Penelope Huang
Taylor & Huang Properties Inc
(650) 281-8028
10 Total Sales
-
Anne Ward
A
Buyer's Agent in 2013
Anne Ward
Coldwell Banker Realty
(650) 917-7727
Map
Source: MLSListings
MLS Number: ML81769934
APN: 057-114-190
- 0 Sylvan Way Unit ML81963346
- 3 Northview Way
- 717 Vernal Way
- 303 Lakeview Way
- 2085 Edgewood Rd
- 3554 Oak Knoll Dr
- 514 Live Oak Ln
- 602 Vista Dr
- 790 Hillcrest Way
- 999 Glenmere Way
- 999 Temescal Way
- 100 Vaquero Way
- 2 El Vanada Rd
- 4 El Vanada Rd
- 210 Montalvo Rd
- 3803 Hamilton Way
- 5 El Vanada Rd
- 560 California Way
- 3964 Jefferson Ave
- 0 California Way
