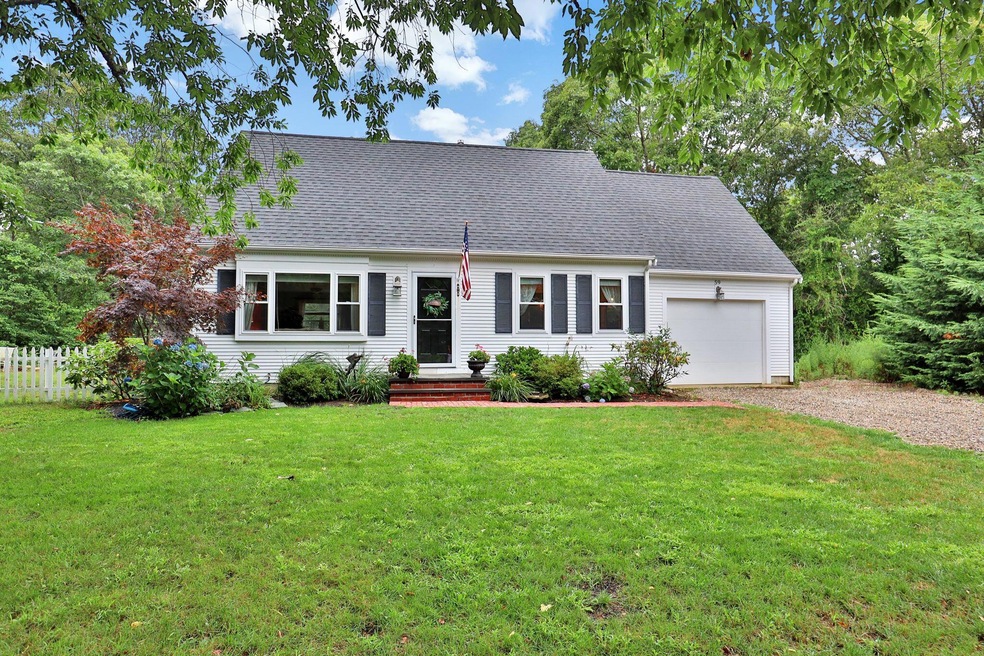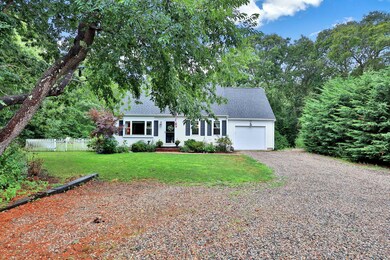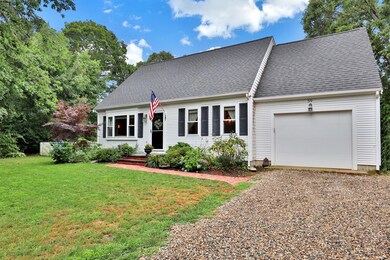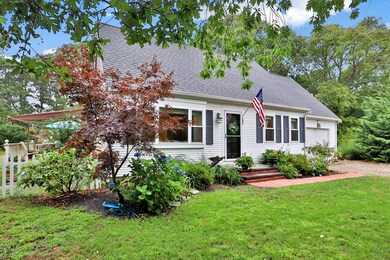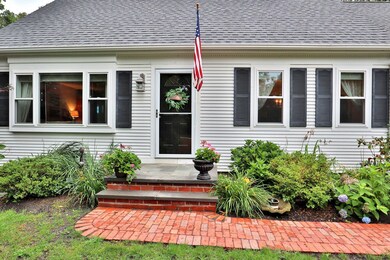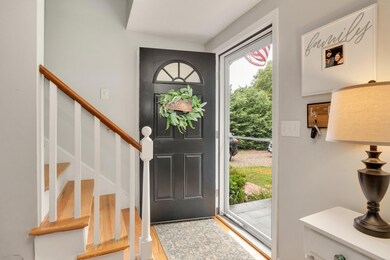
59 Whidah Way Centerville, MA 02632
Centerville NeighborhoodHighlights
- Medical Services
- Deck
- No HOA
- Cape Cod Architecture
- Wood Flooring
- 1 Car Attached Garage
About This Home
As of October 2022Meticulously maintained, updated cape in a wonderful, convenient Centerville neighborhood. Most recent updates include fresh interior paint, new hardwood floors in bedrooms and hallway, new brick walkway and bluestone steps. Everything else had been updated just a few years ago. Kitchen is light and bright, with stainless steel appliances and granite counters. Central A/C will keep you nice and cool during those summer heat waves! Enjoy entertaining with the wrap around deck or just relax in the privacy of the backyard!
Last Buyer's Agent
Member Non
cci.unknownoffice
Home Details
Home Type
- Single Family
Est. Annual Taxes
- $3,625
Year Built
- Built in 1985 | Remodeled
Lot Details
- 0.52 Acre Lot
- Level Lot
- Cleared Lot
- Yard
- Property is zoned RD-1
Parking
- 1 Car Attached Garage
Home Design
- Cape Cod Architecture
- Poured Concrete
- Shingle Roof
- Asphalt Roof
- Clapboard
Interior Spaces
- 1,385 Sq Ft Home
- 1-Story Property
- Living Room
Kitchen
- Gas Range
- Microwave
- Dishwasher
Flooring
- Wood
- Tile
Bedrooms and Bathrooms
- 3 Bedrooms
- Primary bedroom located on second floor
Laundry
- Laundry Room
- Laundry on main level
- Electric Dryer
- Washer
Basement
- Basement Fills Entire Space Under The House
- Interior Basement Entry
Outdoor Features
- Deck
Location
- Property is near place of worship
- Property is near a golf course
Utilities
- Forced Air Heating and Cooling System
- Gas Water Heater
- Septic Tank
Community Details
- No Home Owners Association
- Medical Services
Listing and Financial Details
- Assessor Parcel Number 230204
Ownership History
Purchase Details
Map
Similar Homes in the area
Home Values in the Area
Average Home Value in this Area
Purchase History
| Date | Type | Sale Price | Title Company |
|---|---|---|---|
| Deed | -- | -- |
Mortgage History
| Date | Status | Loan Amount | Loan Type |
|---|---|---|---|
| Open | $325,000 | Purchase Money Mortgage | |
| Closed | $369,000 | Stand Alone Refi Refinance Of Original Loan | |
| Closed | $375,000 | VA | |
| Closed | $313,000 | New Conventional |
Property History
| Date | Event | Price | Change | Sq Ft Price |
|---|---|---|---|---|
| 10/04/2022 10/04/22 | Sold | $545,000 | +3.8% | $394 / Sq Ft |
| 09/18/2022 09/18/22 | Off Market | $524,900 | -- | -- |
| 08/28/2022 08/28/22 | Pending | -- | -- | -- |
| 08/12/2022 08/12/22 | For Sale | $550,000 | +46.7% | $397 / Sq Ft |
| 05/29/2019 05/29/19 | Sold | $375,000 | +1.6% | $271 / Sq Ft |
| 04/04/2019 04/04/19 | Pending | -- | -- | -- |
| 04/02/2019 04/02/19 | For Sale | $369,000 | +17.9% | $266 / Sq Ft |
| 04/14/2014 04/14/14 | Sold | $313,000 | -2.2% | $226 / Sq Ft |
| 04/04/2014 04/04/14 | Pending | -- | -- | -- |
| 02/28/2014 02/28/14 | For Sale | $319,900 | -- | $231 / Sq Ft |
Tax History
| Year | Tax Paid | Tax Assessment Tax Assessment Total Assessment is a certain percentage of the fair market value that is determined by local assessors to be the total taxable value of land and additions on the property. | Land | Improvement |
|---|---|---|---|---|
| 2025 | $4,269 | $527,700 | $158,800 | $368,900 |
| 2024 | $3,964 | $507,600 | $158,800 | $348,800 |
| 2023 | $3,783 | $453,600 | $144,400 | $309,200 |
| 2022 | $3,530 | $366,200 | $106,900 | $259,300 |
| 2021 | $3,465 | $330,300 | $106,900 | $223,400 |
| 2020 | $4,219 | $384,900 | $106,900 | $278,000 |
| 2019 | $3,985 | $353,300 | $106,900 | $246,400 |
| 2018 | $3,634 | $323,900 | $112,600 | $211,300 |
| 2017 | $3,373 | $313,500 | $112,600 | $200,900 |
| 2016 | $3,304 | $303,100 | $113,000 | $190,100 |
| 2015 | $2,732 | $251,800 | $111,500 | $140,300 |
Source: Cape Cod & Islands Association of REALTORS®
MLS Number: 22204242
APN: CENT-000230-000000-000204
- 64 Harrison Rd
- 58 Loomis Ln
- 122 Point of Pines Ave
- 855 W Main St Unit 11
- 155 Great Marsh Rd
- 825 W Main St Unit 17
- 290 Riverview Ln
- 278 Riverview Ln
- 733 W Main St Unit G
- 17 Cedar Point Cir
- 117 Pheasant Way
- 105 Annable Point Rd
- 156 S Main St
- 344 Main St Unit 6
- 38 Dunns Pond Rd
- 359 Lake Elizabeth Dr
- 66 Elaine Rd
- 394 Old Stage Rd
