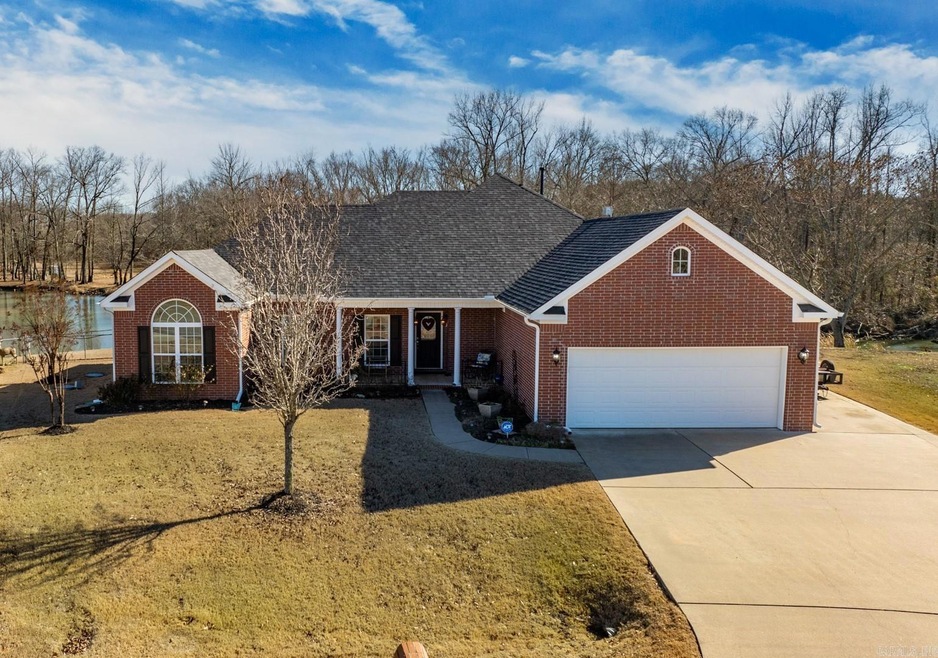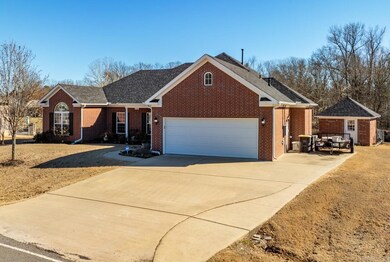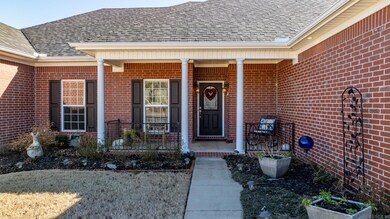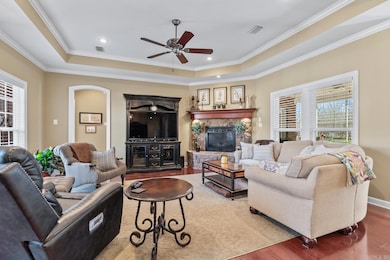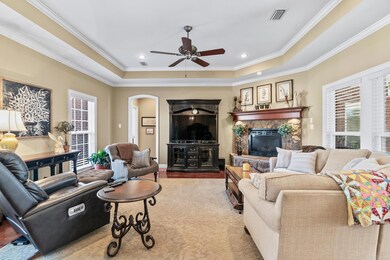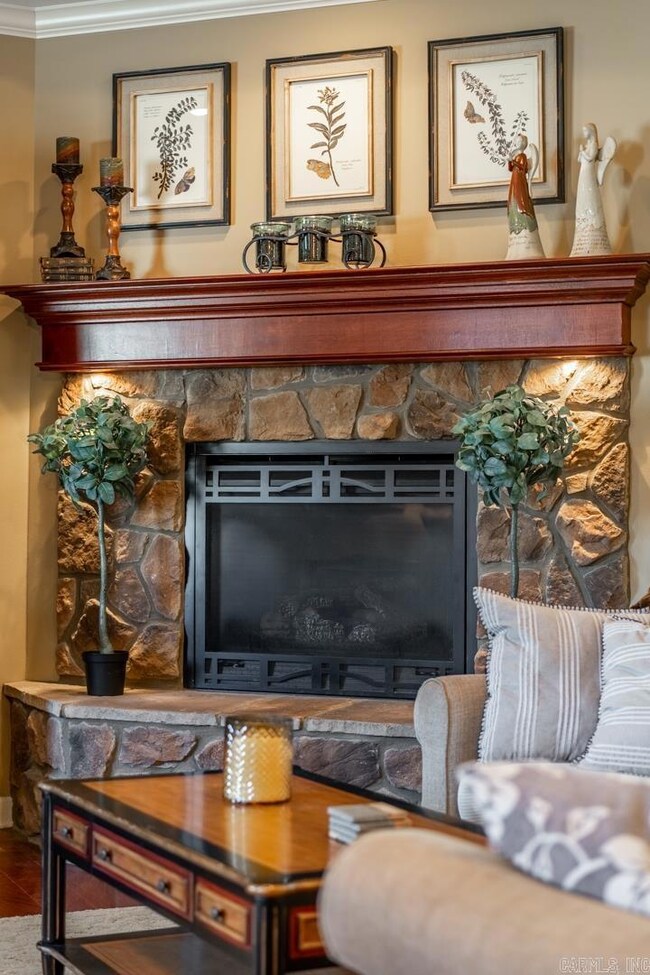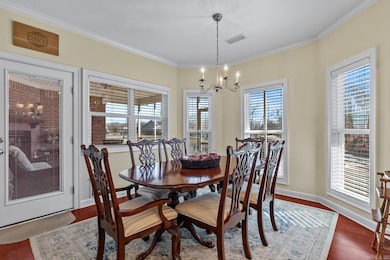
59 Wilhelmina Cove Conway, AR 72034
Highlights
- Lake Front
- Boat Dock
- Creek or Stream View
- Carolyn Lewis Elementary School Rated A
- Lakefront Common Area
- Deck
About This Home
As of March 2024CUSTOM BUILT in this one-of-a-kind quaint pocket neighborhood. If fishing is what you like - DONT MISS OUT - you can put your boat in behind your house or at the neighborhood boat ramp, or maybe you just want to sit out on your screened-in porch with a fireplace to set the mood, or relax on your private covered pavilion over the water, maybe it's cooking in your gourmet kitchen, whatever you like, this is the home for you. Easy access to the interstate and to LR. His/hers closets; heated floors in the bathroom, you'll never be left in the dark with a 26. kilo generator; pull-outs in almost every cabinet. The primary suite with a fireplace is cozy and inviting. Detached storage/shop with extra parking pad. So many amenities, you must schedule to see before it's gone! **SEE AGENT REMARKS** Combo lock on front door - call Showtng Time for code.
Home Details
Home Type
- Single Family
Est. Annual Taxes
- $1,745
Year Built
- Built in 2009
Lot Details
- 0.33 Acre Lot
- Lake Front
- Cul-De-Sac
- Partially Fenced Property
- Chain Link Fence
- Level Lot
- Cleared Lot
HOA Fees
- $10 Monthly HOA Fees
Home Design
- Traditional Architecture
- Brick Exterior Construction
- Slab Foundation
- Architectural Shingle Roof
Interior Spaces
- 2,098 Sq Ft Home
- 1-Story Property
- Wired For Data
- Tray Ceiling
- Fireplace With Gas Starter
- Insulated Windows
- Family Room
- Combination Kitchen and Dining Room
- Home Office
- Screened Porch
- Creek or Stream Views
- Laundry Room
Kitchen
- Eat-In Kitchen
- Built-In Double Oven
- Stove
- Dishwasher
- Stone Countertops
- Trash Compactor
- Disposal
Flooring
- Wood
- Carpet
- Tile
Bedrooms and Bathrooms
- 3 Bedrooms
- 2 Full Bathrooms
- Walk-in Shower
Parking
- 4 Car Garage
- Parking Pad
- Automatic Garage Door Opener
Outdoor Features
- Covered Dock
- Creek On Lot
- Stream or River on Lot
- Lakefront Common Area
- Deck
- Patio
- Outdoor Storage
Location
- Flood Insurance May Be Required
Utilities
- Central Heating
- Underground Utilities
- Power Generator
- Septic System
Listing and Financial Details
- Assessor Parcel Number 537-00044-000
Community Details
Overview
- Other Mandatory Fees
- Stream
Amenities
- Picnic Area
Recreation
- Boat Dock
Ownership History
Purchase Details
Home Financials for this Owner
Home Financials are based on the most recent Mortgage that was taken out on this home.Purchase Details
Home Financials for this Owner
Home Financials are based on the most recent Mortgage that was taken out on this home.Purchase Details
Purchase Details
Home Financials for this Owner
Home Financials are based on the most recent Mortgage that was taken out on this home.Purchase Details
Home Financials for this Owner
Home Financials are based on the most recent Mortgage that was taken out on this home.Purchase Details
Home Financials for this Owner
Home Financials are based on the most recent Mortgage that was taken out on this home.Purchase Details
Purchase Details
Purchase Details
Similar Homes in Conway, AR
Home Values in the Area
Average Home Value in this Area
Purchase History
| Date | Type | Sale Price | Title Company |
|---|---|---|---|
| Warranty Deed | $390,000 | National Title & Escrow | |
| Quit Claim Deed | -- | None Listed On Document | |
| Interfamily Deed Transfer | -- | None Available | |
| Warranty Deed | $226,000 | Conway Title Services | |
| Corporate Deed | $257,000 | -- | |
| Warranty Deed | $257,000 | Conway Title Svcs & Escrow I | |
| Warranty Deed | -- | -- | |
| Warranty Deed | -- | Conway Title Svcs & Escrow I | |
| Warranty Deed | $24,000 | -- | |
| Warranty Deed | $27,030 | Conway Title Svcs & Escrow I | |
| Warranty Deed | $20,000 | -- | |
| Quit Claim Deed | -- | -- |
Mortgage History
| Date | Status | Loan Amount | Loan Type |
|---|---|---|---|
| Previous Owner | $330,300 | New Conventional | |
| Previous Owner | $150,000 | Credit Line Revolving | |
| Previous Owner | $50,700 | New Conventional | |
| Previous Owner | $20,000 | Credit Line Revolving | |
| Previous Owner | $205,500 | New Conventional | |
| Previous Owner | $150,000 | New Conventional | |
| Previous Owner | $188,700 | Construction |
Property History
| Date | Event | Price | Change | Sq Ft Price |
|---|---|---|---|---|
| 03/01/2024 03/01/24 | Sold | $390,000 | -2.0% | $186 / Sq Ft |
| 02/05/2024 02/05/24 | Pending | -- | -- | -- |
| 02/01/2024 02/01/24 | For Sale | $398,000 | +76.7% | $190 / Sq Ft |
| 05/02/2013 05/02/13 | Sold | $225,300 | +0.2% | $107 / Sq Ft |
| 04/02/2013 04/02/13 | Pending | -- | -- | -- |
| 03/13/2013 03/13/13 | For Sale | $224,900 | -- | $107 / Sq Ft |
Tax History Compared to Growth
Tax History
| Year | Tax Paid | Tax Assessment Tax Assessment Total Assessment is a certain percentage of the fair market value that is determined by local assessors to be the total taxable value of land and additions on the property. | Land | Improvement |
|---|---|---|---|---|
| 2024 | $1,973 | $61,400 | $6,000 | $55,400 |
| 2023 | $1,973 | $48,980 | $6,000 | $42,980 |
| 2022 | $1,638 | $48,980 | $6,000 | $42,980 |
| 2021 | $1,548 | $48,980 | $6,000 | $42,980 |
| 2020 | $1,459 | $38,660 | $4,000 | $34,660 |
| 2019 | $1,459 | $38,660 | $4,000 | $34,660 |
| 2018 | $1,484 | $38,660 | $4,000 | $34,660 |
| 2017 | $1,484 | $38,660 | $4,000 | $34,660 |
| 2016 | $1,484 | $38,660 | $4,000 | $34,660 |
| 2015 | -- | $37,600 | $4,000 | $33,600 |
| 2014 | $1,435 | $37,600 | $4,000 | $33,600 |
Agents Affiliated with this Home
-
Vicky Van Keuren

Seller's Agent in 2024
Vicky Van Keuren
RE/MAX
(501) 764-7474
16 in this area
63 Total Sales
-
Tina Coney

Buyer's Agent in 2024
Tina Coney
Keller Williams Realty
(501) 529-6317
11 in this area
177 Total Sales
-
Angela Campbell

Buyer Co-Listing Agent in 2024
Angela Campbell
Keller Williams Realty
(501) 786-3011
11 in this area
191 Total Sales
-
B
Seller's Agent in 2013
Bill Tobias
ERA TEAM Real Estate
-
Mike Argo

Buyer's Agent in 2013
Mike Argo
Moore and Company Realtors - Conway
(501) 428-4494
33 in this area
87 Total Sales
Map
Source: Cooperative Arkansas REALTORS® MLS
MLS Number: 24003252
APN: 537-00044-000
- 260 Sturgis Rd
- 1 Round Mountain Rd
- 7 Round Mountain Rd
- 6 Round Mountain Rd
- 5 Round Mountain Rd
- 36 Wilhelmina Cove
- 30 Round Mountain Rd
- 101 Lakeview Cir
- 68 Lakeview Cir
- 7 & 8 Short Rd
- lot 7 Shady Point Dr
- 81 Happy Valley Dr
- 72 Lawrence Landing Rd
- 11 Sharon Ln
- 000 Bream Nest Rd
- 00 Mill Pond Rd
- 000 Fuller Rd
- 46 N Madrid
- 26B Round Mountain Rd
- 26A Round Mountain Rd
