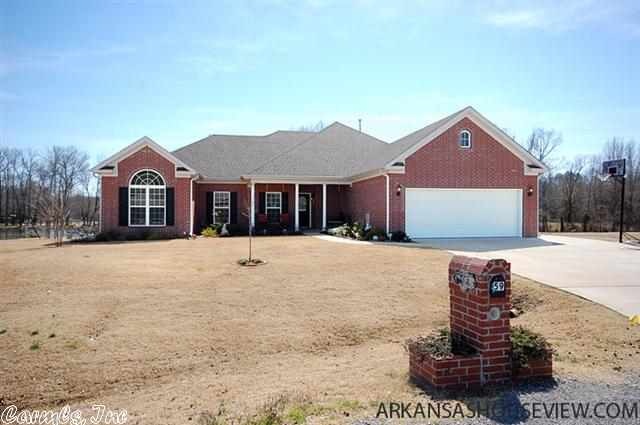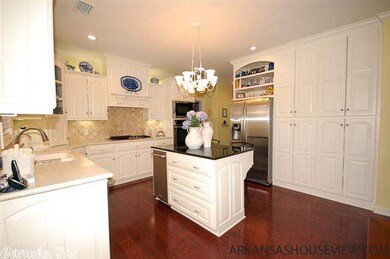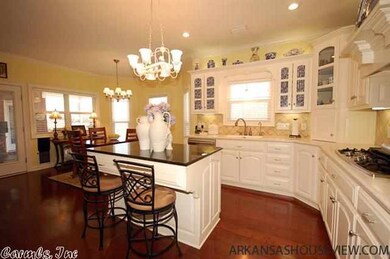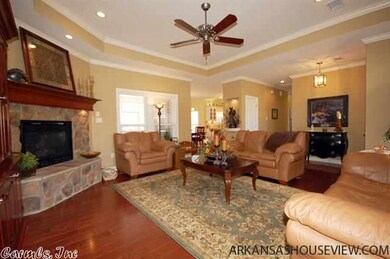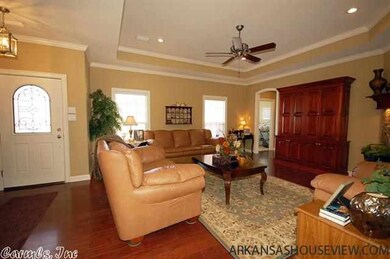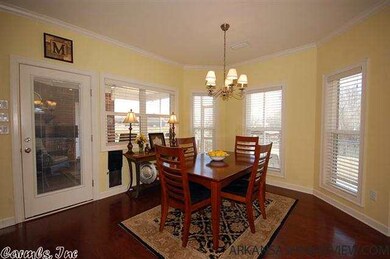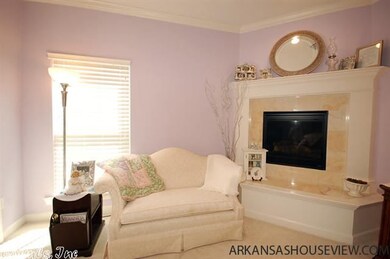
59 Wilhelmina Cove Conway, AR 72034
Highlights
- Lake Front
- Private Dock
- Lakefront Common Area
- Carolyn Lewis Elementary School Rated A
- Sitting Area In Primary Bedroom
- Community Lake
About This Home
As of March 2024Wow, all brick lake front home with covered dock & boat lift, screed porch with fireplace, fully fenced, 12x14 storage building. Inside has granite island counter top plus solid surface, custom cabinets, double oven, stainless steel appliances, 5" cherry wood floors, 2" wood blinds, tankless water heater, office, , two master closets, heated tile floors in master bathroom, large shower, tray ceilings, canned lights, and crown molding. OH!! Don't miss the private water front view!
Last Agent to Sell the Property
Bill Tobias
ERA TEAM Real Estate Listed on: 03/13/2013
Home Details
Home Type
- Single Family
Est. Annual Taxes
- $1,745
Year Built
- Built in 2009
Lot Details
- Lake Front
- Chain Link Fence
- Lot Sloped Down
- Cleared Lot
HOA Fees
- $10 Monthly HOA Fees
Home Design
- Traditional Architecture
- Slab Foundation
- Architectural Shingle Roof
Interior Spaces
- 2,098 Sq Ft Home
- 1-Story Property
- Tray Ceiling
- Ceiling Fan
- Multiple Fireplaces
- Fireplace With Glass Doors
- Gas Log Fireplace
- Insulated Windows
- Window Treatments
- Insulated Doors
- Family Room
- Home Office
- Screened Porch
Kitchen
- Eat-In Kitchen
- Breakfast Bar
- Double Oven
- Stove
- Gas Range
- Microwave
- Plumbed For Ice Maker
- Dishwasher
- Disposal
Flooring
- Wood
- Carpet
- Tile
Bedrooms and Bathrooms
- 3 Bedrooms
- Sitting Area In Primary Bedroom
- Walk-In Closet
- 2 Full Bathrooms
- Walk-in Shower
Laundry
- Laundry Room
- Washer Hookup
Attic
- Attic Floors
- Attic Ventilator
Home Security
- Home Security System
- Fire and Smoke Detector
Parking
- 2 Car Garage
- Automatic Garage Door Opener
Outdoor Features
- Electric Hoist or Boat Lift
- Private Dock
- Covered Dock
- Lakefront Common Area
- Outdoor Storage
Schools
- Conway Elementary School
- Carl Stuart Middle School
Utilities
- Central Heating and Cooling System
- Radiant Heating System
- Tankless Water Heater
- Gas Water Heater
- Septic System
- Satellite Dish
Community Details
Overview
- Built by Steve Boone
- Community Lake
Amenities
- Picnic Area
Recreation
- Boat Dock
Ownership History
Purchase Details
Home Financials for this Owner
Home Financials are based on the most recent Mortgage that was taken out on this home.Purchase Details
Home Financials for this Owner
Home Financials are based on the most recent Mortgage that was taken out on this home.Purchase Details
Purchase Details
Home Financials for this Owner
Home Financials are based on the most recent Mortgage that was taken out on this home.Purchase Details
Home Financials for this Owner
Home Financials are based on the most recent Mortgage that was taken out on this home.Purchase Details
Home Financials for this Owner
Home Financials are based on the most recent Mortgage that was taken out on this home.Purchase Details
Purchase Details
Purchase Details
Similar Homes in Conway, AR
Home Values in the Area
Average Home Value in this Area
Purchase History
| Date | Type | Sale Price | Title Company |
|---|---|---|---|
| Warranty Deed | $390,000 | National Title & Escrow | |
| Quit Claim Deed | -- | None Listed On Document | |
| Interfamily Deed Transfer | -- | None Available | |
| Warranty Deed | $226,000 | Conway Title Services | |
| Corporate Deed | $257,000 | -- | |
| Warranty Deed | $257,000 | Conway Title Svcs & Escrow I | |
| Warranty Deed | -- | -- | |
| Warranty Deed | -- | Conway Title Svcs & Escrow I | |
| Warranty Deed | $24,000 | -- | |
| Warranty Deed | $27,030 | Conway Title Svcs & Escrow I | |
| Warranty Deed | $20,000 | -- | |
| Quit Claim Deed | -- | -- |
Mortgage History
| Date | Status | Loan Amount | Loan Type |
|---|---|---|---|
| Previous Owner | $330,300 | New Conventional | |
| Previous Owner | $150,000 | Credit Line Revolving | |
| Previous Owner | $50,700 | New Conventional | |
| Previous Owner | $20,000 | Credit Line Revolving | |
| Previous Owner | $205,500 | New Conventional | |
| Previous Owner | $150,000 | New Conventional | |
| Previous Owner | $188,700 | Construction |
Property History
| Date | Event | Price | Change | Sq Ft Price |
|---|---|---|---|---|
| 03/01/2024 03/01/24 | Sold | $390,000 | -2.0% | $186 / Sq Ft |
| 02/05/2024 02/05/24 | Pending | -- | -- | -- |
| 02/01/2024 02/01/24 | For Sale | $398,000 | +76.7% | $190 / Sq Ft |
| 05/02/2013 05/02/13 | Sold | $225,300 | +0.2% | $107 / Sq Ft |
| 04/02/2013 04/02/13 | Pending | -- | -- | -- |
| 03/13/2013 03/13/13 | For Sale | $224,900 | -- | $107 / Sq Ft |
Tax History Compared to Growth
Tax History
| Year | Tax Paid | Tax Assessment Tax Assessment Total Assessment is a certain percentage of the fair market value that is determined by local assessors to be the total taxable value of land and additions on the property. | Land | Improvement |
|---|---|---|---|---|
| 2024 | $1,973 | $61,400 | $6,000 | $55,400 |
| 2023 | $1,973 | $48,980 | $6,000 | $42,980 |
| 2022 | $1,638 | $48,980 | $6,000 | $42,980 |
| 2021 | $1,548 | $48,980 | $6,000 | $42,980 |
| 2020 | $1,459 | $38,660 | $4,000 | $34,660 |
| 2019 | $1,459 | $38,660 | $4,000 | $34,660 |
| 2018 | $1,484 | $38,660 | $4,000 | $34,660 |
| 2017 | $1,484 | $38,660 | $4,000 | $34,660 |
| 2016 | $1,484 | $38,660 | $4,000 | $34,660 |
| 2015 | -- | $37,600 | $4,000 | $33,600 |
| 2014 | $1,435 | $37,600 | $4,000 | $33,600 |
Agents Affiliated with this Home
-
Vicky Van Keuren

Seller's Agent in 2024
Vicky Van Keuren
RE/MAX
(501) 764-7474
16 in this area
63 Total Sales
-
Tina Coney

Buyer's Agent in 2024
Tina Coney
Keller Williams Realty
(501) 529-6317
11 in this area
178 Total Sales
-
Angela Campbell

Buyer Co-Listing Agent in 2024
Angela Campbell
Keller Williams Realty
(501) 786-3011
11 in this area
192 Total Sales
-
B
Seller's Agent in 2013
Bill Tobias
ERA TEAM Real Estate
-
Mike Argo

Buyer's Agent in 2013
Mike Argo
Moore and Company Realtors - Conway
(501) 428-4494
33 in this area
87 Total Sales
Map
Source: Cooperative Arkansas REALTORS® MLS
MLS Number: 10343408
APN: 537-00044-000
- 260 Sturgis Rd
- 1 Round Mountain Rd
- 7 Round Mountain Rd
- 6 Round Mountain Rd
- 5 Round Mountain Rd
- 36 Wilhelmina Cove
- 30 Round Mountain Rd
- 101 Lakeview Cir
- 68 Lakeview Cir
- 7 & 8 Short Rd
- lot 7 Shady Point Dr
- 81 Happy Valley Dr
- 72 Lawrence Landing Rd
- 11 Sharon Ln
- 000 Bream Nest Rd
- 00 Mill Pond Rd
- 000 Fuller Rd
- 46 N Madrid
- 26B Round Mountain Rd
- 26A Round Mountain Rd
