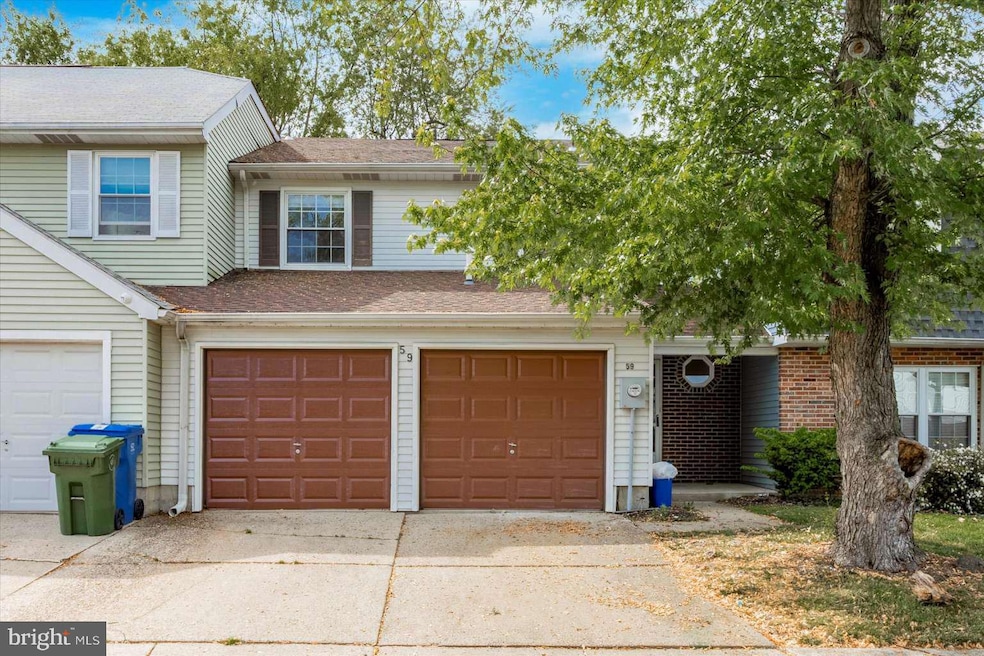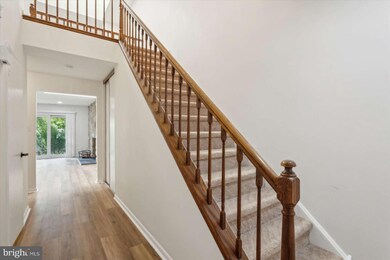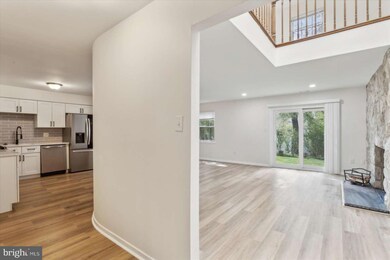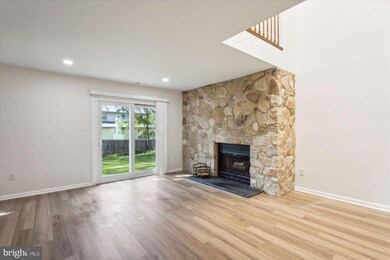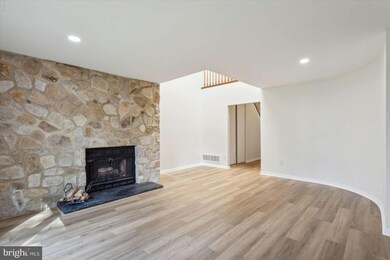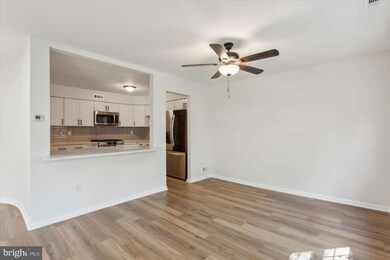
59 Windsor Mews Cherry Hill, NJ 08002
Highlights
- Colonial Architecture
- 2 Car Attached Garage
- Stone Fireplace
- Loft
- Forced Air Heating and Cooling System
About This Home
As of June 2024Step into a realm of luxury and sophistication. 59 Windsor Mews exudes an unparalleled sense of lightness and elegance throughout. Upon entering, you'll immediately feel a weight lifted as the expansive spaces welcome you. The home features vaulted ceilings and an abundance of windows, ensuring every corner is bathed in natural light. The kitchen is a modern marvel, with pristine white cabinetry, quartz countertops, and top-of-the-line stainless steel appliances. Each of the three bathrooms has been meticulously designed with high-end fixtures, offering a spa-like experience. Upstairs, two generously sized bedrooms await, with the option to easily convert the loft into a third bedroom if desired. The owner's suite is a sanctuary unto itself, boasting a sprawling closet and a lavish en suite bathroom. Notably, this home stands out in the neighborhood with its rare two-car garage, providing ample space and convenience. If you crave both space and luxury, your search ends here at 59 Windsor Mews.
Townhouse Details
Home Type
- Townhome
Est. Annual Taxes
- $6,475
Year Built
- Built in 1980 | Remodeled in 2024
Lot Details
- 3,189 Sq Ft Lot
- Lot Dimensions are 29.00 x 110.00
HOA Fees
- $160 Monthly HOA Fees
Parking
- 2 Car Attached Garage
- Front Facing Garage
Home Design
- Colonial Architecture
- Slab Foundation
- Vinyl Siding
Interior Spaces
- 1,882 Sq Ft Home
- Property has 2 Levels
- Stone Fireplace
- Loft
- Laundry on main level
Bedrooms and Bathrooms
- 2 Bedrooms
Utilities
- Forced Air Heating and Cooling System
- Natural Gas Water Heater
Listing and Financial Details
- Tax Lot 00059
- Assessor Parcel Number 09-00340 33-00059
Community Details
Overview
- Windsor Mews Subdivision
Pet Policy
- No Pets Allowed
Ownership History
Purchase Details
Home Financials for this Owner
Home Financials are based on the most recent Mortgage that was taken out on this home.Purchase Details
Home Financials for this Owner
Home Financials are based on the most recent Mortgage that was taken out on this home.Purchase Details
Home Financials for this Owner
Home Financials are based on the most recent Mortgage that was taken out on this home.Map
Similar Homes in the area
Home Values in the Area
Average Home Value in this Area
Purchase History
| Date | Type | Sale Price | Title Company |
|---|---|---|---|
| Deed | $375,000 | None Listed On Document | |
| Deed | $227,000 | Platinum Abstract | |
| Deed | $130,000 | -- |
Mortgage History
| Date | Status | Loan Amount | Loan Type |
|---|---|---|---|
| Open | $300,000 | New Conventional | |
| Previous Owner | $256,200 | Construction | |
| Previous Owner | $97,691 | New Conventional | |
| Previous Owner | $117,415 | No Value Available |
Property History
| Date | Event | Price | Change | Sq Ft Price |
|---|---|---|---|---|
| 06/19/2024 06/19/24 | Sold | $375,000 | -6.3% | $199 / Sq Ft |
| 05/16/2024 05/16/24 | Pending | -- | -- | -- |
| 05/16/2024 05/16/24 | Price Changed | $400,000 | +5.5% | $213 / Sq Ft |
| 05/09/2024 05/09/24 | For Sale | $379,000 | -- | $201 / Sq Ft |
Tax History
| Year | Tax Paid | Tax Assessment Tax Assessment Total Assessment is a certain percentage of the fair market value that is determined by local assessors to be the total taxable value of land and additions on the property. | Land | Improvement |
|---|---|---|---|---|
| 2024 | $6,475 | $154,100 | $30,800 | $123,300 |
| 2023 | $6,475 | $154,100 | $30,800 | $123,300 |
| 2022 | $6,297 | $154,100 | $30,800 | $123,300 |
| 2021 | $6,317 | $154,100 | $30,800 | $123,300 |
| 2020 | $6,240 | $154,100 | $30,800 | $123,300 |
| 2019 | $6,236 | $154,100 | $30,800 | $123,300 |
| 2018 | $6,219 | $154,100 | $30,800 | $123,300 |
| 2017 | $6,135 | $154,100 | $30,800 | $123,300 |
| 2016 | $6,053 | $154,100 | $30,800 | $123,300 |
| 2015 | $5,958 | $154,100 | $30,800 | $123,300 |
| 2014 | $5,891 | $154,100 | $30,800 | $123,300 |
Source: Bright MLS
MLS Number: NJCD2067950
APN: 09-00340-33-00059
- 19 Windsor Mews
- 243 Maine Ave
- 504 Mackin Dr
- 218 Rhode Island Ave
- 505 Valley Run Dr
- 35 Lafferty Dr
- 11 Knollwood Dr
- 215 Chelten Pkwy
- 927 Edgemoor Rd
- 29 Regency Ct
- 54 Knollwood Dr
- 107 Cooper Landing Rd
- 901 Kingston Dr
- 1008 E Tampa Ave
- 100 Sawmill Rd
- 14 Blue Bell Dr
- 1015 Chelten Pkwy
- 1407 Barclay Towers
- 425 Silver Hill Rd
- 519 Bancroft Rd
