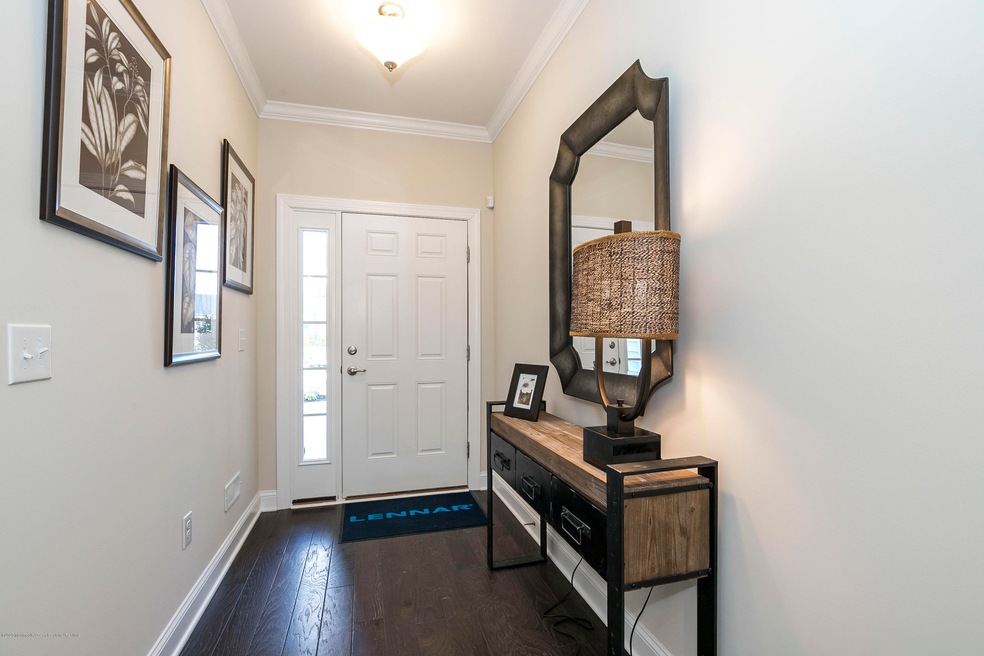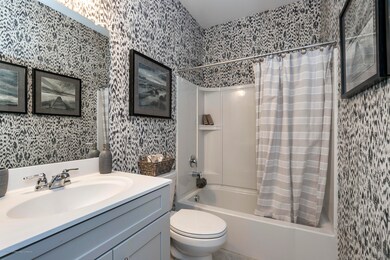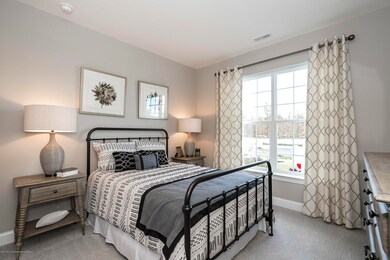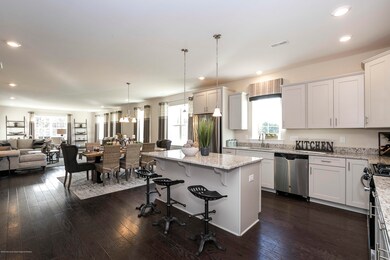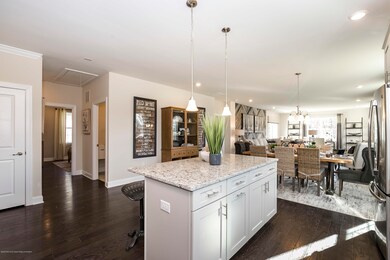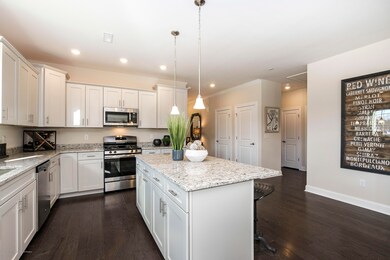
59 Woodside Ln Whiting, NJ 08759
Manchester Township NeighborhoodEstimated Value: $541,000 - $587,000
Highlights
- New Construction
- Senior Community
- Den
- Outdoor Pool
- Great Room
- Covered patio or porch
About This Home
As of January 2021Open Concept Living at its finest! This home features a front porch: Enter the home to a bedroom and bathroom- separate from everything allowing privacy for guests. The large, L shaped kitchen features Harbor Gray Shaker style cabinets, and opens into the living and dining area. Find the Owners Suite off of the living area, home to THREE walk in closets and a full bath with a double sink vanity and a full walk in shower with a bench. 3rd bedroom is located down a hallway off of the kitchen. Walk up storage area in the garage, and all appliances included.
Last Agent to Sell the Property
Lennar Sales Corp. License #9700462 Listed on: 09/06/2020

Last Buyer's Agent
Salvatore Bua
Long & Foster Real Estate Greater Princeton
Home Details
Home Type
- Single Family
Est. Annual Taxes
- $7,517
Year Built
- 2021
Lot Details
- Sprinkler System
HOA Fees
- $243 Monthly HOA Fees
Parking
- 2 Car Garage
Home Design
- Slab Foundation
- Shingle Roof
Interior Spaces
- 1-Story Property
- Ceiling height of 9 feet on the main level
- Recessed Lighting
- Great Room
- Dining Room
- Den
- Walkup Attic
- Laundry Tub
Bedrooms and Bathrooms
- 3 Bedrooms
- 2 Full Bathrooms
Outdoor Features
- Outdoor Pool
- Covered patio or porch
- Exterior Lighting
Schools
- Manchester Twp Middle School
- Manchester Twnshp High School
Utilities
- Central Air
- Heating System Uses Natural Gas
- Natural Gas Water Heater
Community Details
- Senior Community
- The Venue @ Woodlands Subdivision
Ownership History
Purchase Details
Home Financials for this Owner
Home Financials are based on the most recent Mortgage that was taken out on this home.Similar Homes in the area
Home Values in the Area
Average Home Value in this Area
Purchase History
| Date | Buyer | Sale Price | Title Company |
|---|---|---|---|
| Bazergui Raymond R | $349,900 | Premier Abstract & Ttl Agcy | |
| Bazergui Raymond R | $349,900 | Land Title |
Mortgage History
| Date | Status | Borrower | Loan Amount |
|---|---|---|---|
| Open | Bazergui Raymond R | $80,000 | |
| Closed | Bazergui Raymond R | $80,000 |
Property History
| Date | Event | Price | Change | Sq Ft Price |
|---|---|---|---|---|
| 01/27/2021 01/27/21 | Sold | $349,900 | 0.0% | -- |
| 11/07/2020 11/07/20 | Pending | -- | -- | -- |
| 10/12/2020 10/12/20 | Price Changed | $349,900 | -5.4% | -- |
| 09/26/2020 09/26/20 | Price Changed | $369,900 | -0.2% | -- |
| 09/06/2020 09/06/20 | For Sale | $370,690 | -- | -- |
Tax History Compared to Growth
Tax History
| Year | Tax Paid | Tax Assessment Tax Assessment Total Assessment is a certain percentage of the fair market value that is determined by local assessors to be the total taxable value of land and additions on the property. | Land | Improvement |
|---|---|---|---|---|
| 2024 | $7,517 | $322,600 | $80,900 | $241,700 |
| 2023 | $7,146 | $322,600 | $80,900 | $241,700 |
| 2022 | $7,146 | $322,600 | $80,900 | $241,700 |
| 2021 | $6,863 | $75,000 | $75,000 | $0 |
| 2020 | $1,707 | $80,900 | $80,900 | $0 |
Agents Affiliated with this Home
-
Debra Glatz
D
Seller's Agent in 2021
Debra Glatz
Lennar Sales Corp.
(609) 349-8258
34 in this area
1,020 Total Sales
-
S
Buyer's Agent in 2021
Salvatore Bua
Long & Foster Real Estate Greater Princeton
Map
Source: MOREMLS (Monmouth Ocean Regional REALTORS®)
MLS Number: 22031759
APN: 19 00109- 02-00035
- 166 Woodside Ln
- 170 Woodside Ln
- 4 Washington Ln
- 7 Kentucky Way Unit A
- 94 Cherry St
- 9 Oklahoma Way Unit A
- 19 Florida Dr Unit A
- 2 Oregon Dr Unit A
- 21 Maryland Ave Unit B
- 3 New Hampshire Ln Unit A
- 5 Oregon Dr Unit B
- 4 B Delaware Way Unit A
- 77 Woodview Dr
- 11A Hawaii Way
- 5 Louisiana Way Unit B
- 46 Keene St
- 910 New Jersey 70
- 5 Greenmeadow Ln
- 5 Greenmeadow Ln Unit 72
- 5 Nevada Dr
- 59 Woodside Ln
- 61 Woodside Ln
- 57 Woodside Ln
- 63 Woodside Ln
- 55 Woodside Ln
- 60 Woodside Ln
- 62 Woodside Ln
- 58 Woodside Ln
- 65 Woodside Ln
- 53 Woodside Ln
- 64 Woodside Ln
- 56 Woodside Ln
- 66 Woodside Ln
- 67 Woodside Ln
- 51 Woodside Ln
- 54 Woodside Ln
- 68 Woodside Ln
- 52 Woodside Ln
- 49 Woodside Ln
- 201 Mckinley Ln
