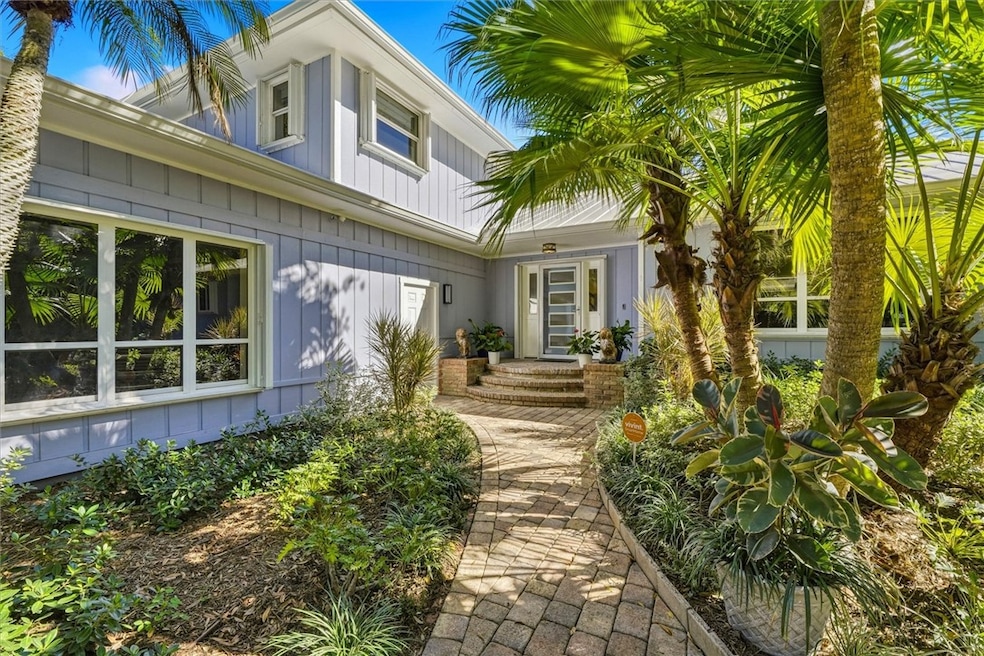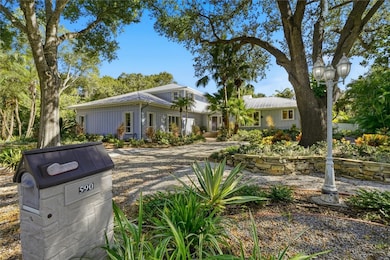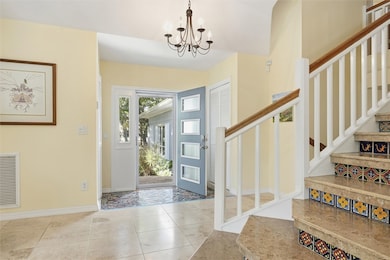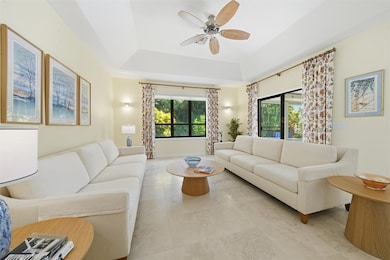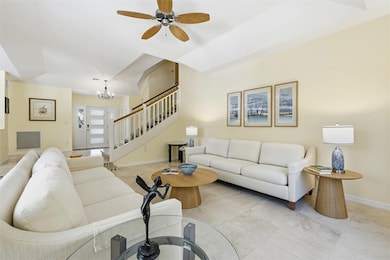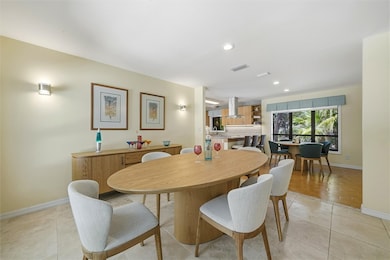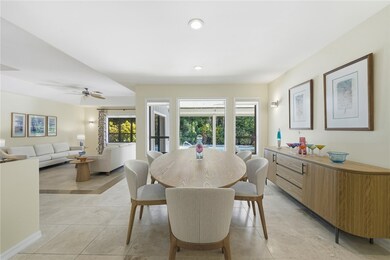590 11th Ave Vero Beach, FL 32962
Estimated payment $4,305/month
Highlights
- Free Form Pool
- Wooded Lot
- Garden View
- Vero Beach High School Rated A-
- Wood Flooring
- Corner Lot
About This Home
Mid century inspired 3/3+ office, two-story home in the heart of Vero Beach, professionally landscaped w/low maintenance plants & new irrigation. Large rooms filled w/ natural light overlooking a private resort style heated pool. Refurbished features include, exterior, oversized air conditioned 3+car garage, RV pad w/ 50 amp service, water, & sewer. Fenced in yard & Full hurricane protection. Flexible floor plan offers open concept, chefs kitchen w/ high end appliances. Possible in-law potential or 4th bedroom. A blend of timeless design, comfort, & functionality. Owner financing considered.
Home Details
Home Type
- Single Family
Est. Annual Taxes
- $4,925
Year Built
- Built in 1986
Lot Details
- 0.33 Acre Lot
- Lot Dimensions are 132x109
- West Facing Home
- Fenced
- Corner Lot
- Sprinkler System
- Wooded Lot
- Many Trees
Parking
- 3 Car Garage
Home Design
- Frame Construction
- Metal Roof
Interior Spaces
- 3,240 Sq Ft Home
- 2-Story Property
- High Ceiling
- Blinds
- Sliding Doors
- Garden Views
Kitchen
- Built-In Oven
- Cooktop
- Microwave
- Ice Maker
- Dishwasher
- Kitchen Island
- Disposal
Flooring
- Wood
- Tile
Bedrooms and Bathrooms
- 3 Bedrooms
- Split Bedroom Floorplan
- Walk-In Closet
- 3 Full Bathrooms
Laundry
- Laundry Room
- Laundry on lower level
- Dryer
- Washer
- Laundry Tub
Home Security
- Security System Owned
- Security Lights
- Motion Detectors
- Fire and Smoke Detector
Pool
- Free Form Pool
- Outdoor Pool
- Saltwater Pool
Outdoor Features
- Patio
- Shed
- Rain Gutters
Utilities
- Central Heating and Cooling System
- Electric Water Heater
- Water Purifier
- Water Softener is Owned
- Septic Tank
Community Details
- Pinecrest Subdivision
Listing and Financial Details
- Tax Lot 1
- Assessor Parcel Number 33391300012000300001.0
Map
Home Values in the Area
Average Home Value in this Area
Tax History
| Year | Tax Paid | Tax Assessment Tax Assessment Total Assessment is a certain percentage of the fair market value that is determined by local assessors to be the total taxable value of land and additions on the property. | Land | Improvement |
|---|---|---|---|---|
| 2024 | $4,711 | $553,950 | $39,270 | $514,680 |
| 2023 | $4,711 | $365,403 | $0 | $0 |
| 2022 | $4,593 | $354,760 | $0 | $0 |
| 2021 | $4,592 | $344,427 | $26,507 | $317,920 |
| 2020 | $4,651 | $344,474 | $26,507 | $317,967 |
| 2019 | $5,435 | $347,974 | $26,507 | $321,467 |
| 2018 | $2,196 | $172,565 | $0 | $0 |
| 2017 | $2,172 | $169,016 | $0 | $0 |
| 2016 | $2,140 | $165,540 | $0 | $0 |
| 2015 | $2,215 | $164,390 | $0 | $0 |
| 2014 | $2,146 | $163,090 | $0 | $0 |
Property History
| Date | Event | Price | List to Sale | Price per Sq Ft | Prior Sale |
|---|---|---|---|---|---|
| 11/18/2025 11/18/25 | For Sale | $739,000 | +34.4% | $228 / Sq Ft | |
| 08/12/2024 08/12/24 | Sold | $550,000 | -22.0% | $170 / Sq Ft | View Prior Sale |
| 07/31/2024 07/31/24 | Pending | -- | -- | -- | |
| 07/10/2024 07/10/24 | Price Changed | $705,000 | -5.9% | $218 / Sq Ft | |
| 06/03/2024 06/03/24 | For Sale | $749,000 | +62.8% | $231 / Sq Ft | |
| 05/22/2018 05/22/18 | Sold | $460,000 | -12.4% | $142 / Sq Ft | View Prior Sale |
| 04/22/2018 04/22/18 | Pending | -- | -- | -- | |
| 06/19/2017 06/19/17 | For Sale | $525,000 | -- | $162 / Sq Ft |
Purchase History
| Date | Type | Sale Price | Title Company |
|---|---|---|---|
| Warranty Deed | $550,000 | Majesty Title Services | |
| Warranty Deed | $460,000 | Elite Title Of The Treasure | |
| Warranty Deed | $360,000 | Lawyers Title Agency |
Mortgage History
| Date | Status | Loan Amount | Loan Type |
|---|---|---|---|
| Previous Owner | $369,000 | New Conventional | |
| Previous Owner | $274,000 | Purchase Money Mortgage |
Source: REALTORS® Association of Indian River County
MLS Number: 292754
APN: 33-39-13-00012-0003-00001.0
- 570 11th Ave
- 829 Greenleaf Cir
- 755 8th Ct Unit BLDG. 7 5
- 833 Greenleaf Cir
- 705 18th Ave
- 1816 5th Place Unit ID1018162P
- 1092 W 13th Square
- 1100 W 13th Square
- 572 7th Square Unit 101
- 543 7th Place
- 560 7th Place Unit 560
- 522 7th Place
- 610 22nd Ave
- 953 N 13th Square
- 1129 W 13th Square
- 1057 6th Ave Unit B7
- 528 7th Square Unit 102
- 1254 Preston Ests Cir
- 497 7th St
- 1215 Preston Ests Cir
