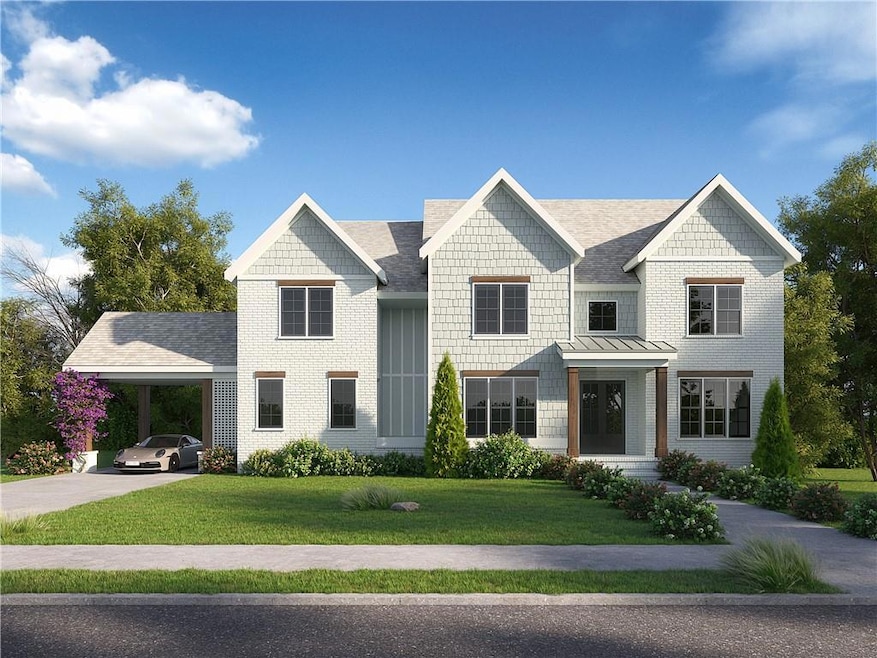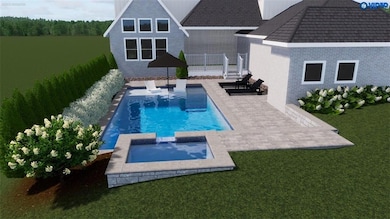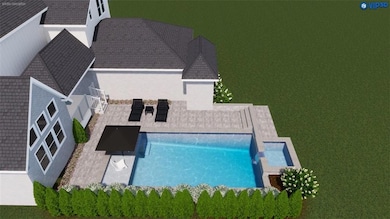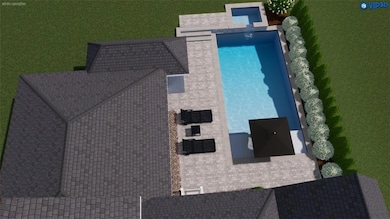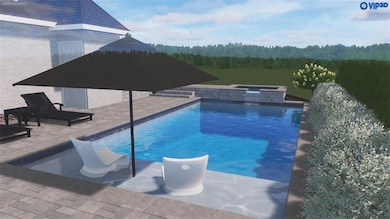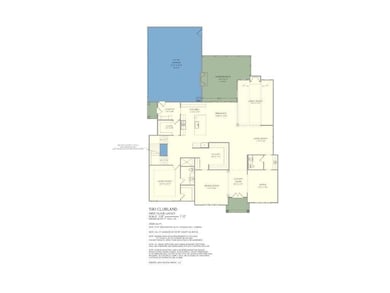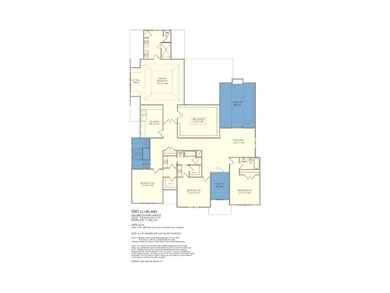
$3,000,000 New Construction
- 5 Beds
- 7 Baths
- 5,085 Sq Ft
- 590 Clubwood Ct
- Marietta, GA
Experience the pinnacle of modern luxury in this stunning under-construction two-story masterpiece, designed for those who demand nothing less than perfection. From the moment you arrive beneath the gracious portico, every detail speaks of sophistication, style, and craftsmanship. Step inside to expansive, open-concept living spaces bathed in natural light and finished with only the highest-end
Page Morgan Keller Williams Realty Atlanta North
