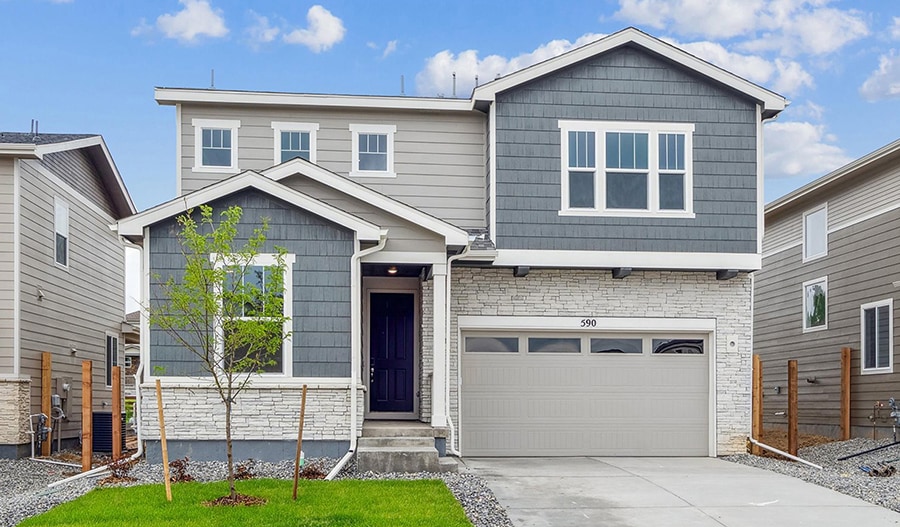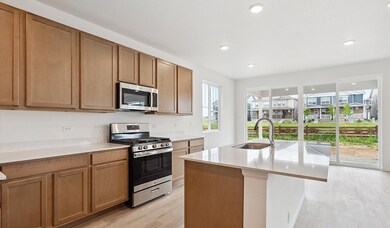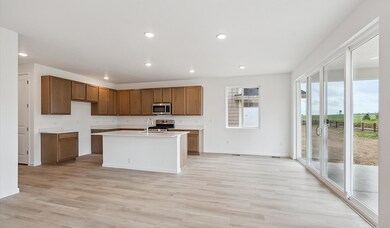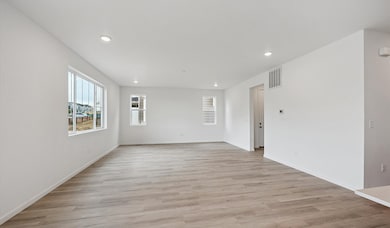
590 Douglas Fir Place Johnstown, CO 80534
Estimated payment $3,531/month
Total Views
1,889
4
Beds
2.5
Baths
2,690
Sq Ft
$201
Price per Sq Ft
Highlights
- Golf Course Community
- Community Lake
- Park
- New Construction
- Community Center
About This Home
Discover this beautiful Moonstone home. Included features: an inviting covered entry, a quiet study, a spacious great room, an open dining area, a thoughtfully designed kitchen offering a roomy pantry and a center island, a stunning primary suite showcasing a large walk-in closet and a private bath, an airy loft, a convenient laundry, a storage area, a mudroom and a covered patio. This could be your dream home!
Home Details
Home Type
- Single Family
Parking
- 2 Car Garage
Home Design
- New Construction
- Quick Move-In Home
- Moonstone Plan
Interior Spaces
- 2,690 Sq Ft Home
- 2-Story Property
Bedrooms and Bathrooms
- 4 Bedrooms
Listing and Financial Details
- Home Available for Move-In on 8/29/25
Community Details
Overview
- Actively Selling
- Built by Richmond American Homes
- Revere Subdivision
- Community Lake
Amenities
- Community Center
Recreation
- Golf Course Community
- Park
Sales Office
- 4611 Goldflower Drive
- Johnstown, CO 80534
- 303-850-5750
- Builder Spec Website
Office Hours
- Mon - Thur. 10 am - 6 pm, Fri. 12 pm - 6 pm, Sat. - Sun. 10 am - 6 pm
Map
Create a Home Valuation Report for This Property
The Home Valuation Report is an in-depth analysis detailing your home's value as well as a comparison with similar homes in the area
Similar Homes in Johnstown, CO
Home Values in the Area
Average Home Value in this Area
Property History
| Date | Event | Price | Change | Sq Ft Price |
|---|---|---|---|---|
| 07/07/2025 07/07/25 | Price Changed | $539,950 | -2.7% | $203 / Sq Ft |
| 06/13/2025 06/13/25 | Price Changed | $554,950 | -0.9% | $208 / Sq Ft |
| 06/05/2025 06/05/25 | Price Changed | $559,950 | +3.7% | $210 / Sq Ft |
| 05/30/2025 05/30/25 | For Sale | $539,950 | -- | $203 / Sq Ft |
Nearby Homes
- 4699 Sugar Beet St
- 4615 Sugar Beet St
- 4663 Sugar Beet St
- 4675 Sugar Beet St
- 610 Douglas Fir Place
- 4627 Sugar Beet St
- 4651 Sugar Beet St
- 4639 Sugar Beet St
- 4678 Sugar Beet St
- 4668 Short Horn Dr
- 580 Douglas Fir Place
- 600 Douglas Fir Place
- 4611 Goldflower Dr
- 4611 Goldflower Dr
- 4611 Goldflower Dr
- 4611 Goldflower Dr
- 4635 Goldflower Dr
- 4591 Sugar Beet St
- 4692 Amrock Dr
- 4671 Amrock Dr
- 3658 Claycomb Ln
- 4155 Carson
- 2530 Bearberry Ln
- 4508 Mountain Sky St
- 3485 Maplewood Ln
- 3677 Pinonwood Ct
- 5070 Exposition Dr
- 339 Condor Way
- 427 Condor Way
- 4430 Ronald Reagan Blvd
- 5150 Ronald Reagan Blvd Unit 2223.1408049
- 5150 Ronald Reagan Blvd Unit 1316.1408053
- 5150 Ronald Reagan Blvd Unit 1112.1408052
- 5150 Ronald Reagan Blvd
- 5100 Ronald Reagan Blvd
- 4590 Trade St
- 4386 Mountain Lion Dr
- 2105 Hopper Ln
- 4264 McWhinney Blvd
- 5275 Hahns Peak Dr






