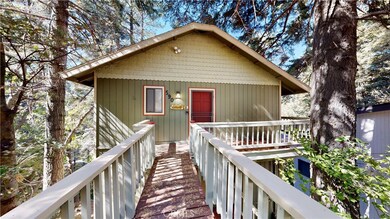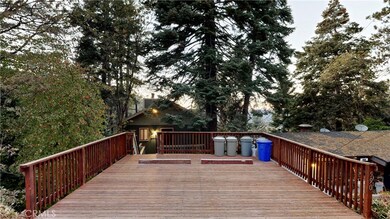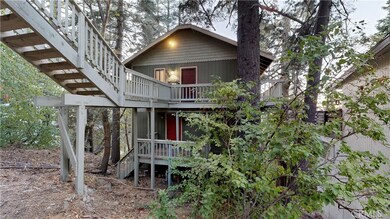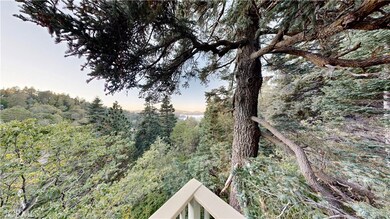
590 N Arrowhead Villa Rd Lake Arrowhead, CA 92352
Highlights
- Fishing
- Lake View
- Dual Staircase
- Custom Home
- Open Floorplan
- Living Room with Attached Deck
About This Home
As of February 2025Gorgeous Lake View Home – Fully Furnished & Move-In Ready!
Welcome to this 3-bedroom, 2.5-bath home offering 1,396 sq. ft. of beautiful living space. The open concept design features a modern kitchen with stainless steel appliances, a breakfast bar, and a full dining room—perfect for entertaining!
The main floor includes a half bath for guests, while the second floor has 2 bedrooms and a full bath. The third floor is a private retreat with an additional bedroom, full bath, and a full laundry room. With large closets and plenty of storage space throughout, this home offers both style and convenience. Relax in the family room by the cozy fireplace, with direct access to the wrap-around lakeview deck.
The home is in excellent condition and includes a spacious 2-car parking deck. Plus, enjoy the added perks of the HOA, which covers trash, water, road maintenance, and snow plowing for easy, worry-free living.
Your lakeview mountain oasis is waiting!
Last Agent to Sell the Property
REALTY ONE GROUP EMPIRE Brokerage Phone: 925-487-1614 License #01995896 Listed on: 10/24/2024

Home Details
Home Type
- Single Family
Est. Annual Taxes
- $4,077
Year Built
- Built in 1989
Lot Details
- 4,005 Sq Ft Lot
- Property fronts a county road
- Rural Setting
- Irregular Lot
- Lot Sloped Down
- Property is zoned LA/RS-14M
HOA Fees
- $93 Monthly HOA Fees
Property Views
- Lake
- Mountain
Home Design
- Custom Home
- Traditional Architecture
- Turnkey
- Composition Roof
- Wood Siding
Interior Spaces
- 1,396 Sq Ft Home
- 3-Story Property
- Open Floorplan
- Furnished
- Dual Staircase
- High Ceiling
- Blinds
- Sliding Doors
- Entryway
- Family Room with Fireplace
- Living Room with Attached Deck
- Living Room Balcony
- Dining Room
Kitchen
- Breakfast Bar
- Gas Oven
- Gas Range
- Microwave
- Dishwasher
- Tile Countertops
Bedrooms and Bathrooms
- 3 Bedrooms
- Bathtub
- Walk-in Shower
Laundry
- Laundry Room
- Dryer
- Washer
Home Security
- Carbon Monoxide Detectors
- Fire and Smoke Detector
Parking
- 2 Open Parking Spaces
- 2 Parking Spaces
- Parking Available
- Parking Deck
Outdoor Features
- Wood patio
- Front Porch
Utilities
- Central Heating
- Natural Gas Connected
- Water Heater
Listing and Financial Details
- Tax Lot 1239
- Tax Tract Number 2284
- Assessor Parcel Number 0332024090000
- $1,540 per year additional tax assessments
- Seller Considering Concessions
Community Details
Overview
- Arrowhead Villas Mutual Service Company Association, Phone Number (909) 337-4259
- Arrowhead Villas Subdivision
- Mountainous Community
Recreation
- Fishing
- Horse Trails
- Hiking Trails
Ownership History
Purchase Details
Home Financials for this Owner
Home Financials are based on the most recent Mortgage that was taken out on this home.Purchase Details
Purchase Details
Home Financials for this Owner
Home Financials are based on the most recent Mortgage that was taken out on this home.Purchase Details
Home Financials for this Owner
Home Financials are based on the most recent Mortgage that was taken out on this home.Purchase Details
Home Financials for this Owner
Home Financials are based on the most recent Mortgage that was taken out on this home.Similar Homes in the area
Home Values in the Area
Average Home Value in this Area
Purchase History
| Date | Type | Sale Price | Title Company |
|---|---|---|---|
| Grant Deed | $430,000 | Wfg National Title Company | |
| Quit Claim Deed | -- | None Available | |
| Interfamily Deed Transfer | -- | The Nations Title Co Of Ca | |
| Interfamily Deed Transfer | -- | Nations Title Company Of Ca | |
| Interfamily Deed Transfer | -- | Chicago Title Company | |
| Interfamily Deed Transfer | -- | Chicago Title Company | |
| Grant Deed | $174,000 | American Title |
Mortgage History
| Date | Status | Loan Amount | Loan Type |
|---|---|---|---|
| Open | $380,000 | VA | |
| Previous Owner | $132,500 | New Conventional | |
| Previous Owner | $110,750 | New Conventional | |
| Previous Owner | $121,000 | Unknown | |
| Previous Owner | $121,800 | Purchase Money Mortgage |
Property History
| Date | Event | Price | Change | Sq Ft Price |
|---|---|---|---|---|
| 02/27/2025 02/27/25 | Sold | $430,000 | -1.1% | $308 / Sq Ft |
| 01/20/2025 01/20/25 | Pending | -- | -- | -- |
| 01/20/2025 01/20/25 | Price Changed | $435,000 | -2.2% | $312 / Sq Ft |
| 12/04/2024 12/04/24 | Price Changed | $445,000 | -2.2% | $319 / Sq Ft |
| 10/24/2024 10/24/24 | For Sale | $455,000 | -- | $326 / Sq Ft |
Tax History Compared to Growth
Tax History
| Year | Tax Paid | Tax Assessment Tax Assessment Total Assessment is a certain percentage of the fair market value that is determined by local assessors to be the total taxable value of land and additions on the property. | Land | Improvement |
|---|---|---|---|---|
| 2024 | $4,077 | $252,008 | $63,001 | $189,007 |
| 2023 | $4,011 | $247,067 | $61,766 | $185,301 |
| 2022 | $3,916 | $242,223 | $60,555 | $181,668 |
| 2021 | $3,873 | $237,474 | $59,368 | $178,106 |
| 2020 | $3,880 | $235,039 | $58,759 | $176,280 |
| 2019 | $3,781 | $230,431 | $57,607 | $172,824 |
| 2018 | $3,454 | $225,912 | $56,477 | $169,435 |
| 2017 | $3,317 | $215,800 | $42,700 | $173,100 |
| 2016 | $3,115 | $203,600 | $40,300 | $163,300 |
| 2015 | $3,001 | $192,100 | $38,000 | $154,100 |
| 2014 | $2,703 | $167,000 | $33,000 | $134,000 |
Agents Affiliated with this Home
-
LINDA POPE

Seller's Agent in 2025
LINDA POPE
REALTY ONE GROUP EMPIRE
(925) 487-1614
1 in this area
125 Total Sales
-
SARAH POLLEY

Buyer's Agent in 2025
SARAH POLLEY
Windermere Real Estate
(909) 567-5993
78 in this area
91 Total Sales
Map
Source: California Regional Multiple Listing Service (CRMLS)
MLS Number: IG24220348
APN: 0332-024-09
- 526 Dover Ct
- 544 Community Dr
- 0 Sunderland Ct
- 534 Dover Ct
- 651 Community Dr
- 561 Dover Ct
- 555 Dover Ct
- 645 Wellsley Dr
- 0 Oakmont Ln Unit EV24175605
- 0 Community Dr Unit 25524491
- 0 Community Dr Unit IG24202033
- 0 Community Dr Unit EV24145455
- 0 Community Dr Unit EV24145449
- 301 Canyon Crest Ln
- 718 Arrowhead Villa Rd
- 579 E Victoria Ct
- 725 Golden Dr
- 316 Canyon Crest Ln
- 707 Virginia Ct
- 664 E Victoria Ct





