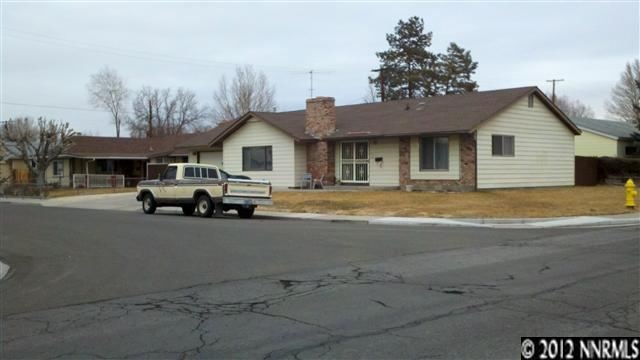
590 O Brien Way Sparks, NV 89431
McCarran Boulevard-Probasco NeighborhoodEstimated Value: $386,000 - $420,000
Highlights
- RV Access or Parking
- Bonus Room
- 2 Car Attached Garage
- Wood Burning Stove
- No HOA
- Double Pane Windows
About This Home
As of March 2013REGULAR SALE SOLD AT TIME OF LISTING SQUARE FEET 1105 PLUS 418 GARAGE CONVERSION
Last Agent to Sell the Property
Joe Collins
RE/MAX Professionals-Sparks License #S.170470 Listed on: 01/28/2013
Home Details
Home Type
- Single Family
Est. Annual Taxes
- $760
Year Built
- Built in 1966
Lot Details
- 6,970 Sq Ft Lot
- Back Yard Fenced
- Landscaped
- Level Lot
- Front Yard Sprinklers
- Sprinklers on Timer
- Property is zoned R1-6
Parking
- 2 Car Attached Garage
- Garage Door Opener
- RV Access or Parking
Home Design
- Shingle Roof
- Composition Roof
- Metal Siding
- Stick Built Home
Interior Spaces
- 1,105 Sq Ft Home
- 1-Story Property
- Wood Burning Stove
- Gas Fireplace
- Double Pane Windows
- Drapes & Rods
- Combination Dining and Living Room
- Bonus Room
- Crawl Space
- Fire and Smoke Detector
- Laundry Room
Kitchen
- Dishwasher
- Disposal
Flooring
- Laminate
- Concrete
Bedrooms and Bathrooms
- 3 Bedrooms
- Primary Bathroom includes a Walk-In Shower
Outdoor Features
- Storage Shed
Schools
- Greenbrae Elementary School
- Dilworth Middle School
- Reed High School
Utilities
- Refrigerated Cooling System
- Central Air
- Heating System Uses Natural Gas
- Gas Water Heater
- Phone Available
- Cable TV Available
Community Details
- No Home Owners Association
Listing and Financial Details
- Assessor Parcel Number 03310110
Ownership History
Purchase Details
Home Financials for this Owner
Home Financials are based on the most recent Mortgage that was taken out on this home.Purchase Details
Home Financials for this Owner
Home Financials are based on the most recent Mortgage that was taken out on this home.Similar Homes in Sparks, NV
Home Values in the Area
Average Home Value in this Area
Purchase History
| Date | Buyer | Sale Price | Title Company |
|---|---|---|---|
| Donaldson Francine J | $133,000 | Ticor Title Reno Commercial | |
| Gibs Debra M | -- | None Available |
Mortgage History
| Date | Status | Borrower | Loan Amount |
|---|---|---|---|
| Open | Donaldson Francine J | $405,000 | |
| Closed | Donaldson Francine J | $130,492 | |
| Previous Owner | Gibbs Gale M | $97,000 |
Property History
| Date | Event | Price | Change | Sq Ft Price |
|---|---|---|---|---|
| 03/11/2013 03/11/13 | Sold | $132,900 | 0.0% | $120 / Sq Ft |
| 01/28/2013 01/28/13 | Pending | -- | -- | -- |
| 01/28/2013 01/28/13 | For Sale | $132,900 | -- | $120 / Sq Ft |
Tax History Compared to Growth
Tax History
| Year | Tax Paid | Tax Assessment Tax Assessment Total Assessment is a certain percentage of the fair market value that is determined by local assessors to be the total taxable value of land and additions on the property. | Land | Improvement |
|---|---|---|---|---|
| 2025 | $1,024 | $55,716 | $33,565 | $22,151 |
| 2024 | $1,024 | $51,927 | $30,065 | $21,862 |
| 2023 | $995 | $51,519 | $31,325 | $20,194 |
| 2022 | $966 | $42,561 | $26,180 | $16,381 |
| 2021 | $938 | $33,752 | $17,955 | $15,797 |
| 2020 | $909 | $32,685 | $16,940 | $15,745 |
| 2019 | $883 | $30,807 | $15,890 | $14,917 |
| 2018 | $857 | $26,056 | $11,725 | $14,331 |
| 2017 | $832 | $25,364 | $10,395 | $14,969 |
| 2016 | $811 | $25,124 | $9,345 | $15,779 |
| 2015 | $810 | $24,183 | $7,700 | $16,483 |
| 2014 | $786 | $22,934 | $6,440 | $16,494 |
| 2013 | -- | $21,012 | $4,270 | $16,742 |
Agents Affiliated with this Home
-

Seller's Agent in 2013
Joe Collins
RE/MAX
(775) 250-0015
-
Coleen Cooke

Buyer's Agent in 2013
Coleen Cooke
RE/MAX
(775) 544-8750
3 in this area
51 Total Sales
Map
Source: Northern Nevada Regional MLS
MLS Number: 130000885
APN: 033-101-10
- 888 Mesa Ridge Dr Unit 4
- 104 E Prater Way
- 1782 Driftwood Dr
- 940 Woodberry Dr Unit 5
- 673 Pine Meadows Dr Unit 2
- 960 Cherry Tree Dr Unit 2
- 857 Cherry Tree Dr Unit 3
- 1717 Rio Tinto Dr
- 1203 Stanford Way
- 11 E P St
- 644 Oakwood Dr Unit 2
- 109 M St
- 55 E Richards Way
- 445 Pine Meadows Dr Unit 29
- 435 Pine Meadows Dr Unit 33
- 84 Arndell Way
- 151 Quail St
- 650 E York Way
- 355 Gwen Way
- 324 I St
- 590 O Brien Way
- 1299 Tanglewood Dr
- 550 O Brien Way
- 550 O'Brien Way
- 585 E Mclean Way
- 1235 Tanglewood Dr
- 520 O Brien Way
- 555 E Mclean Way
- 1260 Tanglewood Dr
- 1280 Tanglewood Dr
- 555 O'Brien Way
- 555 O Brien Way
- 1230 Tanglewood Dr
- 1290 Tanglewood Dr
- 525 E Mclean Way
- 525 O Brien Way
- 480 O Brien Way
- 480 O'Brien Way
- 525 O'Brien Way
- 1210 Tanglewood Dr
