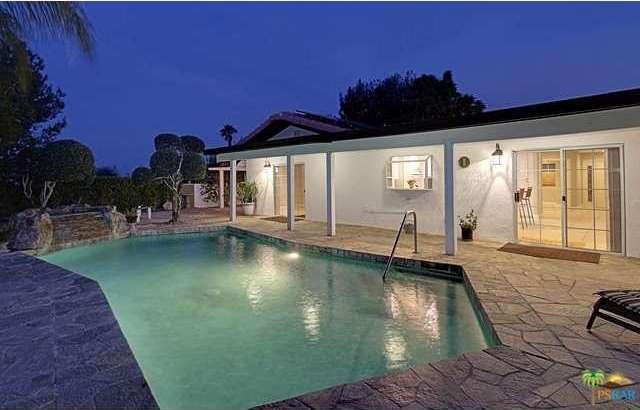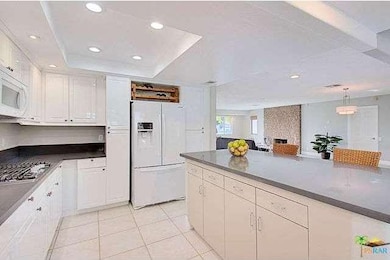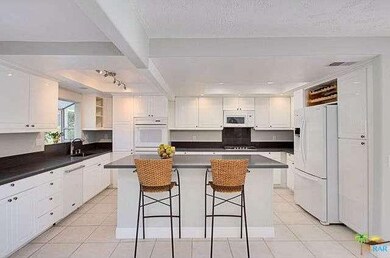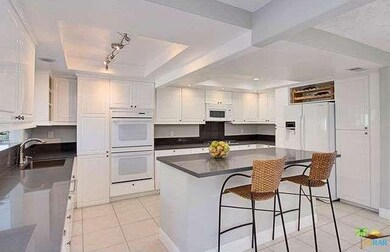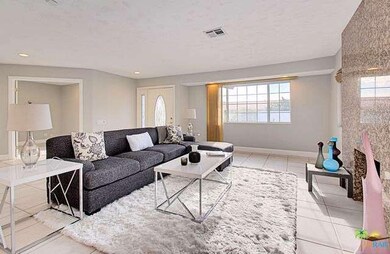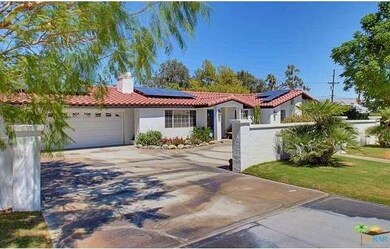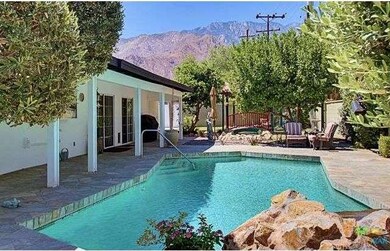
590 W Pico Rd Palm Springs, CA 92262
Racquet Club West NeighborhoodEstimated Value: $446,000 - $1,016,000
About This Home
As of June 2016CHECK OUT THE 3D VIRTUAL TOUR. A large great room with a granite faced fireplace opens to a large bright kitchen/dining area. The kitchen was remodeled with an added island, new countertops, new sink, new range and new recessed lighting. Top of the line Samsung and Maytag appliances compliment the large space. The Master suite has two walk-in closets, the bath a claw-foot tub and a glass enclosed shower with Hans-Grohe custom fixtures. A second bedroom has it's own private bathroom, then a guest bathroom recently remodeled and finally pool accessible bathroom. The pebbletec pool features a stack-stone waterfall. A separate stack-stone waterfall empties into a pebbletec mini-river with a Japanese Pagoda and bridge. Solar panels generate electricity with average monthly electric bills of $63.56. Newer upgrades include a/c, ducting, electrical panel, LED lighting, painting, sprinkler valves, energy efficient pool motor and filter. ADA friendly. Buyer to verify square footage.
Home Details
Home Type
Single Family
Est. Annual Taxes
$6,915
Year Built
1980
Lot Details
0
Parking
2
Listing Details
- Cross Street: PALM CANYON AND WEST YORBA
- Active Date: 2016-01-05
- Full Bathroom: 2
- Three Quarter Bathrooms: 2
- Building Size: 2300.0
- Building Structure Style: Contemporary
- Driving Directions: North on Palm Canyon to Yorba (the street on the north side of the Shell station), right on Los Felices, left on Pico - house is on the left.
- Full Street Address: 590 W PICO RD
- Land Lease Purchase: No
- Pool Construction: In Ground
- Pool Descriptions: Community Pool, Heated - Gas, Private Pool
- Primary Object Modification Timestamp: 2016-06-17
- Mello Roos: Unknown
- View Type: Mountain View
- Special Features: None
- Property Sub Type: Detached
- Stories: 1
- Year Built: 1980
Interior Features
- Eating Areas: Breakfast Counter / Bar, Dining Area
- Appliances: Range Hood, Microwave, Cooktop - Gas
- Advertising Remarks: CHECK OUT THE 3D VIRTUAL TOUR. A large great room with a granite faced fireplace opens to a large bright kitchen/dining area. The kitchen was remodeled with an added island, new countertops, new sink, new range and new recessed lighting. Top of the lin
- Total Bedrooms: 3
- Builders Tract Code: 5160
- Builders Tract Name: RACQUET CLUB WEST
- Fireplace: Yes
- Levels: One Level
- Pool Accessories: Waterfall
- Appliances: Dishwasher, Garbage Disposal, Refrigerator, Washer
- Fireplace Fuel: Gas, Gas & Wood
- Floor Material: Ceramic Tile
- Kitchen Features: Island, Stone Counters
- Laundry: In Garage
- Pool: Yes
Exterior Features
- View: Yes
- Lot Size Sq Ft: 10454
- Common Walls: Detached/No Common Walls
- Direction Faces: Faces South
- Construction: Stucco
- Foundation: Foundation - Concrete Slab
- Fence: Block Wall
- Roofing: Tile
- Water: District/Public
Garage/Parking
- Garage Spaces: 2.0
- Total Parking Spaces: 2
- Parking Spaces Total: 2
- Parking Type: Garage - Two Door
Utilities
- Sewer: In Street
- Sprinklers: Sprinkler System
- TV Svcs: Cable TV
- Water Heater: Gas
- Cooling Type: Air Conditioning
- Heating Fuel: Natural Gas
- Heating Type: Forced Air
- Security: Carbon Monoxide Detector(s), Prewired for alarm system, Smoke Detector
Condo/Co-op/Association
- HOA: No
Lot Info
- Lot Description: Fenced Yard
Multi Family
- Total Floors: 1
Ownership History
Purchase Details
Home Financials for this Owner
Home Financials are based on the most recent Mortgage that was taken out on this home.Purchase Details
Home Financials for this Owner
Home Financials are based on the most recent Mortgage that was taken out on this home.Purchase Details
Purchase Details
Purchase Details
Home Financials for this Owner
Home Financials are based on the most recent Mortgage that was taken out on this home.Purchase Details
Home Financials for this Owner
Home Financials are based on the most recent Mortgage that was taken out on this home.Purchase Details
Home Financials for this Owner
Home Financials are based on the most recent Mortgage that was taken out on this home.Purchase Details
Purchase Details
Similar Homes in Palm Springs, CA
Home Values in the Area
Average Home Value in this Area
Purchase History
| Date | Buyer | Sale Price | Title Company |
|---|---|---|---|
| Frandzel Marilyn | $471,000 | Orange Coast Title Company | |
| Burgess Frank J | -- | Lawyers Title | |
| Ensalaco Joseph | $245,000 | Lawyers Title Company | |
| Burgess Frank J | $185,076 | None Available | |
| Daryale Ray | -- | Fidelity National Title Co | |
| Daryale Ray | -- | Fidelity National Title Co | |
| Daryaie Ray | $90,500 | Fidelity National Title Co | |
| Federal National Mortgage Association | $77,400 | Fidelity National Title Co | |
| Sprengelmeyer Robert | $97,000 | Fidelity National Title Ins |
Mortgage History
| Date | Status | Borrower | Loan Amount |
|---|---|---|---|
| Previous Owner | Frandzel Marilyn | $376,000 | |
| Previous Owner | Daryaie Ray | $60,000 | |
| Previous Owner | Daryaie Ray | $72,400 |
Property History
| Date | Event | Price | Change | Sq Ft Price |
|---|---|---|---|---|
| 06/17/2016 06/17/16 | Sold | $471,000 | -5.7% | $205 / Sq Ft |
| 02/19/2016 02/19/16 | Price Changed | $499,500 | -3.8% | $217 / Sq Ft |
| 01/28/2016 01/28/16 | Price Changed | $519,000 | -1.9% | $226 / Sq Ft |
| 01/05/2016 01/05/16 | For Sale | $529,000 | +115.9% | $230 / Sq Ft |
| 12/20/2012 12/20/12 | Sold | $245,000 | -10.9% | $161 / Sq Ft |
| 10/04/2012 10/04/12 | For Sale | $275,000 | -- | $181 / Sq Ft |
Tax History Compared to Growth
Tax History
| Year | Tax Paid | Tax Assessment Tax Assessment Total Assessment is a certain percentage of the fair market value that is determined by local assessors to be the total taxable value of land and additions on the property. | Land | Improvement |
|---|---|---|---|---|
| 2023 | $6,915 | $535,911 | $160,772 | $375,139 |
| 2022 | $7,052 | $525,404 | $157,620 | $367,784 |
| 2021 | $6,911 | $515,103 | $154,530 | $360,573 |
| 2020 | $6,604 | $509,822 | $152,946 | $356,876 |
| 2019 | $6,491 | $499,827 | $149,948 | $349,879 |
| 2018 | $6,666 | $490,027 | $147,008 | $343,019 |
| 2017 | $6,570 | $480,420 | $144,126 | $336,294 |
| 2016 | $3,418 | $254,853 | $76,455 | $178,398 |
| 2015 | $3,189 | $251,026 | $75,307 | $175,719 |
| 2014 | $3,140 | $246,111 | $73,833 | $172,278 |
Agents Affiliated with this Home
-
Peter Roa

Seller's Agent in 2016
Peter Roa
BD Homes-The Paul Kaplan Group
(760) 218-3349
2 in this area
47 Total Sales
-
Christopher Bale

Seller Co-Listing Agent in 2016
Christopher Bale
Equity Union
(323) 632-1701
1 in this area
67 Total Sales
-
N
Buyer's Agent in 2016
NonMember AgentDefault
NonMember OfficeDefault
-
Scott Lyle

Seller's Agent in 2012
Scott Lyle
Compass
(760) 333-8454
52 Total Sales
Map
Source: The MLS
MLS Number: 16-968449PS
APN: 504-083-011
- 565 W Yorba Rd
- 2800 N Los Felices Rd Unit 107
- 527 W Santa Catalina Rd
- 482 W Sepulveda Rd
- 522 W Santa Catalina Rd
- 575 N Villa Ct Unit 216
- 2825 N Los Felices Rd Unit 103
- 2825 N Los Felices Rd Unit 209
- 2825 N Los Felices Rd Unit 109
- 2825 N Los Felices Rd Unit 108
- 2860 N Los Felices Rd Unit 214
- 2825 N Los Felices Rd Unit 212
- 2825 N Los Felices Rd Unit 215
- 2825 N Los Felices Rd Unit 114
- 2860 N Los Felices Rd Unit 204
- 2860 N Los Felices Rd Unit 104
- 2825 N Los Felices Rd Unit 107
- 2857 N Los Felices Rd Unit 203
- 2875 N Los Felices Rd Unit 107
- 2875 N Los Felices Rd Unit 116
- 590 W Pico Rd
- 598 W Pico Rd
- 550 W Pico Rd
- 0 W Pico Unit 15-920287PS
- 0 W Pico Unit 15-961481PS
- 0 W Pico Unit 215012290DA
- 0 W Pico Unit 15961481DA
- 0 W Pico Unit 15920287DA
- 593 W Yorba Rd
- 545 W Yorba Rd
- 575 W Pico Rd
- 595 W Pico Rd
- 536 W Pico Rd
- 525 W Pico Rd
- 550 W Sepulveda Rd
- 540 W Sepulveda Rd
- 0 N Los Felices Rd
- 580 W Sepulveda Rd
- 580 W Yorba Rd
- 560 W Sepulveda Rd
