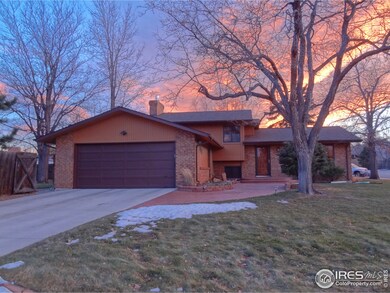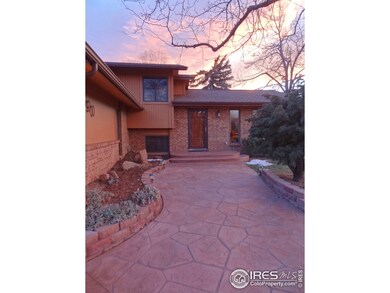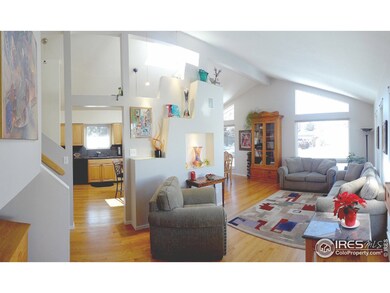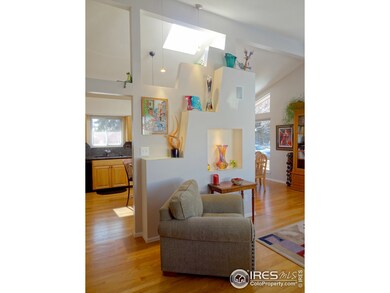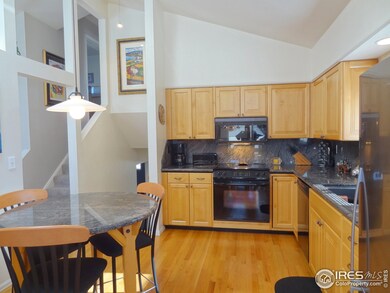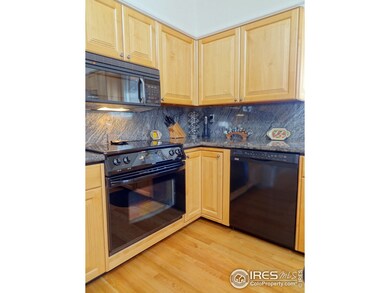
590 Yuma Cir Boulder, CO 80303
Highlights
- Open Floorplan
- Mountain View
- Contemporary Architecture
- Eisenhower Elementary School Rated A
- Deck
- 1-minute walk to East Boulder Community Park
About This Home
As of April 2014Light, open & completely remodeled Keewaydin Meadows 4level home located on a large, oversized corner lot! Stunning, eat-in kitchen remodel with alder cabinets, granite counters, hardwood floors, vaulted ceiling & stainless appliances! Open living & dining areas with vaulted ceilings & view of Longs Peak from the dining room table! Incredible, near 1/4 acre lot with huge, mature trees including oaks & locusts! Unfinished basement is framed for rec-room, study/5th bedroom, & laundry/utility room.
Home Details
Home Type
- Single Family
Est. Annual Taxes
- $2,107
Year Built
- Built in 1974
Lot Details
- 10,629 Sq Ft Lot
- Cul-De-Sac
- Southern Exposure
- Wood Fence
- Corner Lot
- Level Lot
- Sprinkler System
- Property is zoned RL-1
Parking
- 2 Car Attached Garage
- Garage Door Opener
- Driveway Level
Home Design
- Contemporary Architecture
- Brick Veneer
- Wood Frame Construction
- Composition Roof
Interior Spaces
- 2,330 Sq Ft Home
- 4-Story Property
- Open Floorplan
- Cathedral Ceiling
- Skylights
- Gas Fireplace
- Double Pane Windows
- Window Treatments
- Family Room
- Dining Room
- Recreation Room with Fireplace
- Mountain Views
- Unfinished Basement
- Basement Fills Entire Space Under The House
- Storm Doors
Kitchen
- Eat-In Kitchen
- Electric Oven or Range
- Self-Cleaning Oven
- Microwave
- Dishwasher
Flooring
- Wood
- Carpet
Bedrooms and Bathrooms
- 4 Bedrooms
- Primary Bathroom is a Full Bathroom
Laundry
- Dryer
- Washer
Outdoor Features
- Deck
- Patio
- Separate Outdoor Workshop
Schools
- Eisenhower Elementary School
- Manhattan Middle School
- Fairview High School
Additional Features
- Property is near a bus stop
- Forced Air Heating and Cooling System
Community Details
- No Home Owners Association
- Keewaydin Meadows 3 Subdivision
Listing and Financial Details
- Assessor Parcel Number R0015685
Ownership History
Purchase Details
Home Financials for this Owner
Home Financials are based on the most recent Mortgage that was taken out on this home.Purchase Details
Purchase Details
Similar Homes in Boulder, CO
Home Values in the Area
Average Home Value in this Area
Purchase History
| Date | Type | Sale Price | Title Company |
|---|---|---|---|
| Warranty Deed | $635,000 | First American | |
| Deed | -- | -- | |
| Deed | -- | -- |
Mortgage History
| Date | Status | Loan Amount | Loan Type |
|---|---|---|---|
| Open | $397,000 | New Conventional | |
| Closed | $417,000 | New Conventional | |
| Previous Owner | $250,000 | Credit Line Revolving | |
| Previous Owner | $150,000 | Credit Line Revolving | |
| Previous Owner | $100,000 | Credit Line Revolving |
Property History
| Date | Event | Price | Change | Sq Ft Price |
|---|---|---|---|---|
| 07/30/2025 07/30/25 | Price Changed | $1,050,000 | -2.3% | $451 / Sq Ft |
| 07/16/2025 07/16/25 | For Sale | $1,075,000 | +69.3% | $461 / Sq Ft |
| 01/28/2019 01/28/19 | Off Market | $635,000 | -- | -- |
| 04/18/2014 04/18/14 | Sold | $635,000 | +2.4% | $273 / Sq Ft |
| 03/19/2014 03/19/14 | Pending | -- | -- | -- |
| 02/17/2014 02/17/14 | For Sale | $620,000 | -- | $266 / Sq Ft |
Tax History Compared to Growth
Tax History
| Year | Tax Paid | Tax Assessment Tax Assessment Total Assessment is a certain percentage of the fair market value that is determined by local assessors to be the total taxable value of land and additions on the property. | Land | Improvement |
|---|---|---|---|---|
| 2025 | $6,419 | $66,888 | $45,444 | $21,444 |
| 2024 | $6,419 | $66,888 | $45,444 | $21,444 |
| 2023 | $6,308 | $73,043 | $55,309 | $21,420 |
| 2022 | $5,346 | $57,573 | $39,559 | $18,014 |
| 2021 | $5,098 | $59,231 | $40,698 | $18,533 |
| 2020 | $4,770 | $54,798 | $33,176 | $21,622 |
| 2019 | $4,697 | $54,798 | $33,176 | $21,622 |
| 2018 | $4,415 | $50,918 | $31,176 | $19,742 |
| 2017 | $4,276 | $56,293 | $34,467 | $21,826 |
| 2016 | $3,981 | $45,992 | $23,004 | $22,988 |
| 2015 | $3,770 | $33,217 | $15,283 | $17,934 |
| 2014 | $2,124 | $33,217 | $15,283 | $17,934 |
Agents Affiliated with this Home
-
Lynne McDougal

Seller's Agent in 2025
Lynne McDougal
milehimodern - Boulder
(303) 947-1557
55 Total Sales
-
Steve Altermatt

Seller's Agent in 2014
Steve Altermatt
8z Real Estate
(303) 441-5669
135 Total Sales
-
Sue Cable

Buyer's Agent in 2014
Sue Cable
Sue Cable Homes
(303) 717-8523
1 Total Sale
Map
Source: IRES MLS
MLS Number: 727749
APN: 1577041-05-004
- 562 Blackhawk Rd
- 655 Cree Cir
- 600 Manhattan Dr Unit 10C
- 500 Manhattan Dr Unit D8
- 500 Manhattan Dr Unit B1
- 565 Manhattan Dr Unit 103
- 804 Laurel Ave
- 5523 Stonewall Place
- 625 Manhattan Place Unit 308
- 695 Manhattan Dr Unit 109
- 695 Manhattan Dr Unit 5
- 5665 Cascade Place
- 5530 Racquet Ln
- 560 Mohawk Dr Unit 35
- 550 Mohawk Dr Unit 70
- 960 Crescent Dr
- 4900 Sioux Dr
- 230 Cimmaron Way
- 500 Mohawk Dr Unit 510
- 219 Seminole Dr

