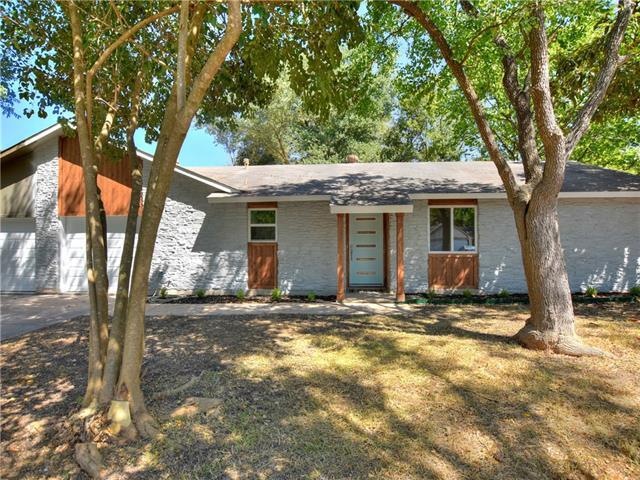
5900 Cherry Loop Unit B Austin, TX 78745
Garrison Park NeighborhoodHighlights
- Deck
- Attached Garage
- Walk-In Closet
- Corner Lot
- Built-in Bookshelves
- 1-Story Property
About This Home
As of August 2020INCREDIBLE opportunity in sought-after Cherry Creek! Combine an impeccable remodel only 15 minutes to downtown at a great price! NO CARPET - laminate flooring throughout, modern kitchen w/ NEW stainless steel appliances and plenty of cabinet/counter space! Spacious master w/ walk-in closet, double vanity and AMAZING walk-in shower! Back deck includes built-in grill with plenty of space to entertain! You won't find a better value this close to downtown. What are you waiting for? SEE IT TODAY!
Home Details
Home Type
- Single Family
Est. Annual Taxes
- $4,554
Year Built
- Built in 1973
Lot Details
- Corner Lot
HOA Fees
- $142 Monthly HOA Fees
Home Design
- House
- Slab Foundation
- Composition Shingle Roof
Interior Spaces
- 900 Sq Ft Home
- 1-Story Property
- Built-in Bookshelves
- Laminate Flooring
Bedrooms and Bathrooms
- 3 Main Level Bedrooms
- Walk-In Closet
- 2 Full Bathrooms
Parking
- Attached Garage
- Front Facing Garage
- Single Garage Door
- Off-Street Parking
Outdoor Features
- Deck
- Outdoor Grill
Utilities
- Central Heating
- Heating System Uses Natural Gas
- Electricity To Lot Line
- Sewer in Street
- High Speed Internet
Community Details
- Association fees include common insurance
Listing and Financial Details
- Legal Lot and Block 8 / B
- Assessor Parcel Number 04151209010000
- 2% Total Tax Rate
Ownership History
Purchase Details
Home Financials for this Owner
Home Financials are based on the most recent Mortgage that was taken out on this home.Purchase Details
Home Financials for this Owner
Home Financials are based on the most recent Mortgage that was taken out on this home.Purchase Details
Home Financials for this Owner
Home Financials are based on the most recent Mortgage that was taken out on this home.Map
Similar Homes in the area
Home Values in the Area
Average Home Value in this Area
Purchase History
| Date | Type | Sale Price | Title Company |
|---|---|---|---|
| Deed | -- | Austin Title Company | |
| Vendors Lien | -- | Cta | |
| Vendors Lien | -- | Independence Title |
Mortgage History
| Date | Status | Loan Amount | Loan Type |
|---|---|---|---|
| Open | $360,000 | New Conventional | |
| Previous Owner | $279,500 | New Conventional | |
| Previous Owner | $285,665 | New Conventional |
Property History
| Date | Event | Price | Change | Sq Ft Price |
|---|---|---|---|---|
| 08/13/2020 08/13/20 | Sold | -- | -- | -- |
| 07/13/2020 07/13/20 | Pending | -- | -- | -- |
| 07/10/2020 07/10/20 | Price Changed | $330,000 | -1.5% | $367 / Sq Ft |
| 06/13/2020 06/13/20 | For Sale | $335,000 | +12.0% | $372 / Sq Ft |
| 10/03/2019 10/03/19 | Sold | -- | -- | -- |
| 09/04/2019 09/04/19 | Pending | -- | -- | -- |
| 08/14/2019 08/14/19 | For Sale | $299,000 | 0.0% | $332 / Sq Ft |
| 03/26/2015 03/26/15 | Rented | $1,350 | 0.0% | -- |
| 03/26/2015 03/26/15 | Under Contract | -- | -- | -- |
| 03/21/2015 03/21/15 | For Rent | $1,350 | +8.0% | -- |
| 11/27/2014 11/27/14 | Rented | $1,250 | +4.2% | -- |
| 11/25/2014 11/25/14 | Under Contract | -- | -- | -- |
| 11/14/2014 11/14/14 | For Rent | $1,200 | -- | -- |
Tax History
| Year | Tax Paid | Tax Assessment Tax Assessment Total Assessment is a certain percentage of the fair market value that is determined by local assessors to be the total taxable value of land and additions on the property. | Land | Improvement |
|---|---|---|---|---|
| 2023 | $4,554 | $330,560 | $0 | $0 |
| 2022 | $8,799 | $300,509 | $0 | $0 |
| 2021 | $5,946 | $273,190 | $71,250 | $201,940 |
| 2020 | $6,749 | $314,667 | $71,250 | $243,417 |
Source: Unlock MLS (Austin Board of REALTORS®)
MLS Number: 1003573
APN: 928943
- 1108 Gobi Dr
- 5805 Mojave Dr
- 5616 Emerald Forest Dr Unit 117
- 5616 Emerald Forest Dr Unit 101
- 6003 Libyan Dr
- 1121 Salem Park Ct
- 6007 Duncanville Pass
- 1103 Kenyon Dr
- 5608 Cougar Dr Unit 203
- 5608 Cougar Dr Unit 220
- 5608 Cougar Dr Unit 101
- 5608 Cougar Dr Unit 219
- 6107 Cougar Dr
- 905 Turtle Creek Blvd
- 5913 Swayden Ln
- 1511 Casa Dr
- 6107 Amber Pass
- 5413 Salem Walk Dr
- 1513 Casa Dr
- 5911 Rubicon Run
