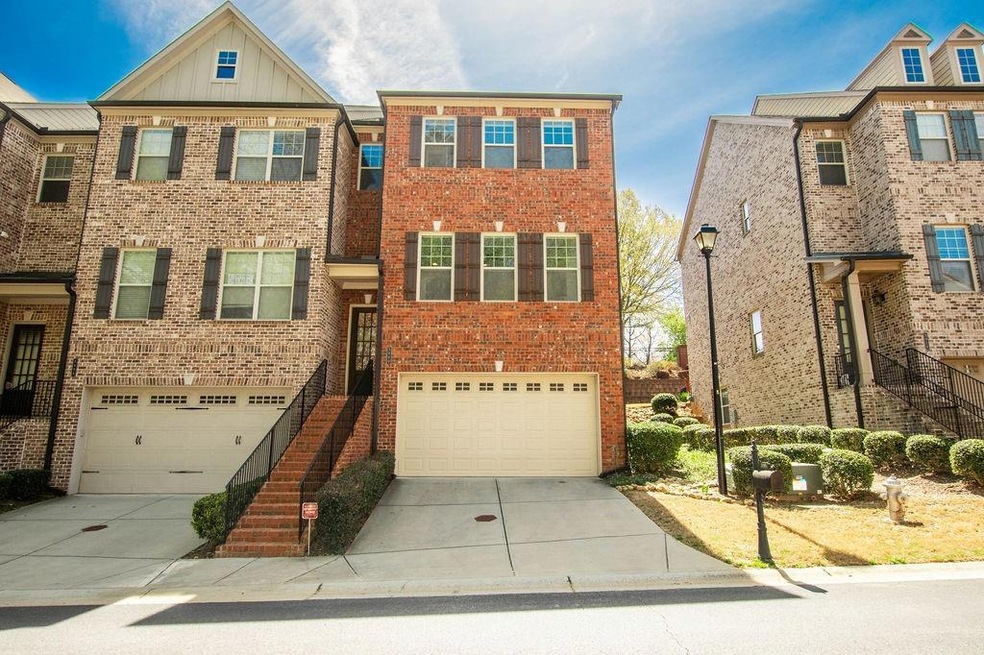Welcome home to this bright and airy end-unit townhouse located in the sought-after Peachtree Corners area. The inviting foyer leads to an open floorplan concept on the main level offering a fireside great room which includes lots of windows welcoming natural light, a spacious gourmet kitchen with granite counters, stainless steel appliances, tile backsplash, kitchen island, eat-in breakfast area, pantry, dining room, as well as a half bath. Upstairs you will find the master suite that features double vanities, tile shower, soaking tub and walk-in closet. Also upstairs you will find two additional spacious bedrooms, plus a full bath and laundry room. The terrace level offers additional finished space that could be used as a 4th bedroom/office/recreational room/living room/media/craft room, as well as a full bath. The attached two-car garage includes overhead storage space. Exterior features include a welcoming front porch, plus a private rear deck that overlooks green space ideal for pets or entertaining. Ideally located in the community with no townhouses built in the front or behind the home. Additional features include hardwood floors, HVAC units replaced in 2019, newly built deck and fresh paint on the main level. Westchase Commons is a quiet, gated community and offers a swimming pool. The HOA fee covers all exterior maintenance (roof, deck, shutters) and water. The home is located just minutes from Peachtree Corners Town Center that offers green space, amphitheater, playground, shops/restaurants and entertainment, The Forum and Technology Park. This one owner home has been very well maintained and it shows. This is a must see, and buyers will not be disappointed!

