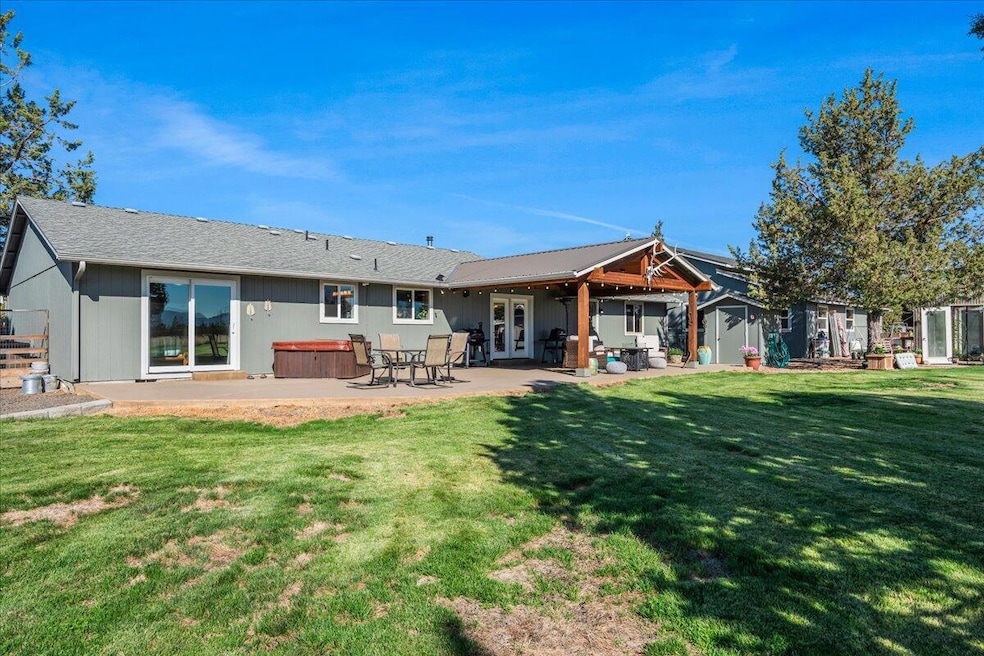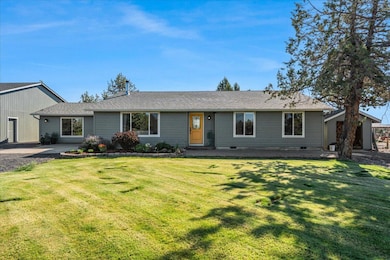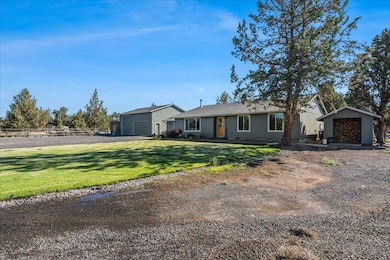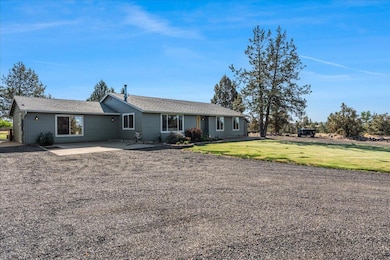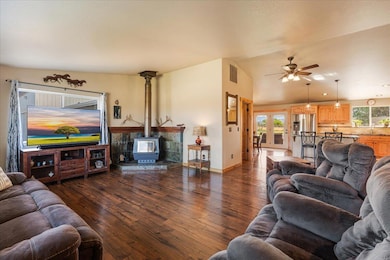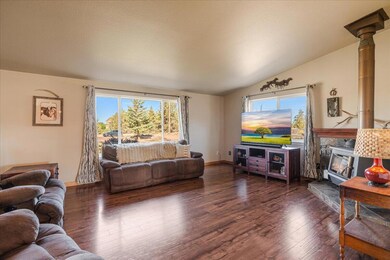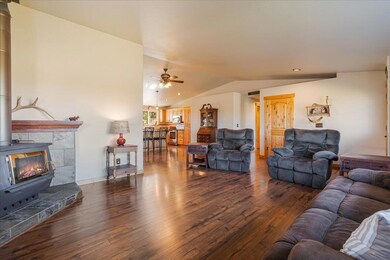5900 NW 59th St Redmond, OR 97756
Estimated payment $5,503/month
Highlights
- Guest House
- Stables
- Greenhouse
- Sage Elementary School Rated A-
- Horse Property
- RV Access or Parking
About This Home
Enjoy Cascade Mountain views from this versatile 5-acre property in NW Redmond. With 3-bedrooms and 2 full-baths in the main home featuring wood laminate and carpet flooring, an open-concept layout, and large country kitchen with knotty alder cabinets and spacious center island. The converted 2-car garage now serves as a spacious family/rec-room—perfect for workouts, sports viewing, or movie nights.A generous covered rear patio has Smith Rock and pastoral views, a great place to watch the sunrise! The additional studio/bunk house offers an extra sleeping area and bath great for overflow guests or a quiet home office space. Outbuildings include a 1080 sq. ft. shop, the 400+/- sq, ft studio/bunk house, and a small stable with three paddocks and a tack room—ideal for horses, 4-H or hobby farming. Fully fenced acreage also offers RV/boat parking, and nearby access to BLM and Deschutes River, perfect for riding and recreation.
Home Details
Home Type
- Single Family
Est. Annual Taxes
- $4,733
Year Built
- Built in 1997
Lot Details
- 5.07 Acre Lot
- Poultry Coop
- Fenced
- Landscaped
- Rock Outcropping
- Front and Back Yard Sprinklers
- Sprinklers on Timer
- Garden
- Property is zoned MUA10, MUA10
HOA Fees
- $25 Monthly HOA Fees
Property Views
- Mountain
- Territorial
Home Design
- Traditional Architecture
- Stem Wall Foundation
- Composition Roof
- Asphalt Roof
Interior Spaces
- 2,200 Sq Ft Home
- 1-Story Property
- Open Floorplan
- Ceiling Fan
- Wood Burning Fireplace
- Double Pane Windows
- Vinyl Clad Windows
- Mud Room
- Great Room
- Family Room
- Living Room with Fireplace
Kitchen
- Eat-In Kitchen
- Range
- Microwave
- Dishwasher
- Kitchen Island
- Granite Countertops
- Tile Countertops
Flooring
- Carpet
- Laminate
Bedrooms and Bathrooms
- 3 Bedrooms
- Linen Closet
- Walk-In Closet
- 2 Full Bathrooms
- Double Vanity
Laundry
- Laundry Room
- Dryer
- Washer
Home Security
- Surveillance System
- Carbon Monoxide Detectors
- Fire and Smoke Detector
Parking
- Detached Garage
- Gravel Driveway
- RV Access or Parking
Outdoor Features
- Horse Property
- Covered Patio or Porch
- Greenhouse
- Separate Outdoor Workshop
- Shed
Schools
- Sage Elementary School
- Obsidian Middle School
- Ridgeview High School
Horse Facilities and Amenities
- Horse Stalls
- Stables
Utilities
- Forced Air Heating and Cooling System
- Space Heater
- Heating System Uses Wood
- Heat Pump System
- Private Water Source
- Well
- Water Heater
- Septic Tank
- Leach Field
Additional Features
- Guest House
- Pasture
Community Details
- Tetherow Crossing Subdivision
- The community has rules related to covenants, conditions, and restrictions, covenants
- Property is near a preserve or public land
Listing and Financial Details
- Exclusions: Washer and dryer set located in the studio laundry room
- Legal Lot and Block 6 / 1
- Assessor Parcel Number 155138
Map
Home Values in the Area
Average Home Value in this Area
Tax History
| Year | Tax Paid | Tax Assessment Tax Assessment Total Assessment is a certain percentage of the fair market value that is determined by local assessors to be the total taxable value of land and additions on the property. | Land | Improvement |
|---|---|---|---|---|
| 2025 | $4,951 | $292,760 | -- | -- |
| 2024 | $4,733 | $284,240 | -- | -- |
| 2023 | $4,512 | $275,970 | $0 | $0 |
| 2022 | $4,017 | $260,140 | $0 | $0 |
| 2021 | $4,016 | $252,570 | $0 | $0 |
| 2020 | $3,822 | $252,570 | $0 | $0 |
| 2019 | $3,643 | $245,220 | $0 | $0 |
| 2018 | $3,556 | $238,080 | $0 | $0 |
| 2017 | $3,476 | $231,150 | $0 | $0 |
| 2016 | $3,436 | $224,420 | $0 | $0 |
| 2015 | $3,329 | $217,890 | $0 | $0 |
| 2014 | $3,242 | $211,550 | $0 | $0 |
Property History
| Date | Event | Price | List to Sale | Price per Sq Ft |
|---|---|---|---|---|
| 07/30/2025 07/30/25 | For Sale | $969,500 | -- | $441 / Sq Ft |
Purchase History
| Date | Type | Sale Price | Title Company |
|---|---|---|---|
| Warranty Deed | $269,000 | Amerititle |
Mortgage History
| Date | Status | Loan Amount | Loan Type |
|---|---|---|---|
| Open | $215,200 | Unknown | |
| Closed | $53,800 | No Value Available |
Source: Oregon Datashare
MLS Number: 220206759
APN: 155138
- 5391 NW Frank Way
- 6225 NW Euston Ct
- 4800 NW 57th St
- 4710 NW 62nd St
- 4715 NW 49th Ln
- 0 NW Coyner Ave Unit 2 220196844
- 7690 NW Homestead Ct
- 3855 NW Montgomery Ave
- 7170 NW River Springs Rd
- 7950 NW Grubstake Way
- 3124 NW Lynch Way
- 4177 NW 39th Dr
- 2790 NW Lynch Ln
- 2350 NW Rimrock Loop
- 2675 NW Norse Way
- 2420 NW Helmholtz Way
- 5680 NW 19th St
- 8823 NW Teater Ave
- 3715 NW 25th St
- 6691 NW 17th St
- 2960 NW Northwest Way
- 3025 NW 7th St
- 418 NW 17th St Unit 3
- 748 NE Oak Place Unit 748 NE Oak Place, Redmond, OR 97756
- 748 NE Oak Place
- 787 NW Canal Blvd
- 951 Golden Pheasant Dr Unit ID1330988P
- 3667 SW Pumice Stone Ave
- 629 SW 5th St
- 11043 Village Loop Unit ID1330989P
- 10576 Village Loop Unit ID1330996P
- 1329 SW Pumice Ave
- 2050 SW Timber Ave
- 1950 SW Umatilla Ave
- 4455 NE Vaughn Ave Unit The Prancing Peacock
- 4399 SW Coyote Ave
- 4633 SW 37th St
- 13400 SW Cinder Dr
- 210 N Woodson St
- 63190 Deschutes Market Rd
