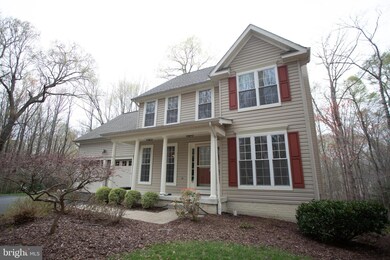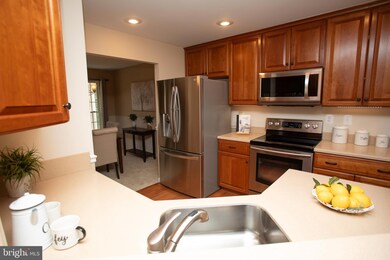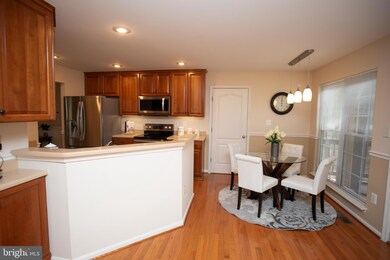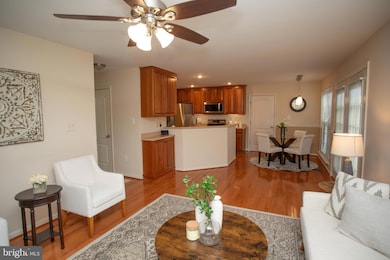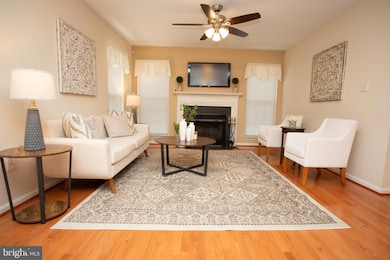
5900 Pinto Place Hughesville, MD 20637
Estimated payment $3,472/month
Highlights
- Colonial Architecture
- Two Story Ceilings
- Upgraded Countertops
- Deck
- Wood Flooring
- Tennis Courts
About This Home
Welcome to this charming four-bedroom colonial home, offering classic elegance and comfortable living. Step inside to discover beautiful hardwood flooring that flows seamlessly throughout the main level. The layout features a formal dining area, perfect for hosting gatherings, and a formal living room, ideal for quiet relaxation. The heart of the home lies in the functional kitchen, boasting sleek Corian countertops and opening to a family room with a warm, wood-burning fireplace – perfect for cozy evenings.Upstairs, you'll find a spacious owner's suite, complete with its own private full bath, providing ample space and privacy. At the end of the hall is another very large bedroom, offering generous space, with a full bathroom conveniently located just outside its door. Two additional bedrooms are also located on this level. A convenient half bath on the main level adds to the home's functionality.Extend your living space outdoors onto the deck, accessible from the kitchen/family area, and enjoy the shade and ambiance of a delightful gazebo. The property is nestled amongst mature trees, creating a serene and private atmosphere.The unfinished basement presents a blank canvas, allowing you to design and customize the space to your exact specifications, offering the potential for immediate equity.This colonial gem combines traditional style with modern comforts, creating a perfect haven for family living and entertaining.
Last Listed By
Berkshire Hathaway HomeServices PenFed Realty License #622933 Listed on: 04/03/2025

Home Details
Home Type
- Single Family
Est. Annual Taxes
- $4,927
Year Built
- Built in 1996
Lot Details
- 1.02 Acre Lot
- Property is in very good condition
- Property is zoned AC
HOA Fees
- $100 Monthly HOA Fees
Parking
- 2 Car Attached Garage
- Front Facing Garage
- Garage Door Opener
Home Design
- Colonial Architecture
- Vinyl Siding
- Concrete Perimeter Foundation
Interior Spaces
- Property has 2 Levels
- Wainscoting
- Two Story Ceilings
- Ceiling Fan
- Screen For Fireplace
- Fireplace Mantel
- Double Pane Windows
- Insulated Windows
- Window Treatments
- Window Screens
- Atrium Doors
- Insulated Doors
- Six Panel Doors
- Entrance Foyer
- Family Room
- Living Room
- Dining Room
Kitchen
- Breakfast Room
- Electric Oven or Range
- Microwave
- Ice Maker
- Dishwasher
- Upgraded Countertops
Flooring
- Wood
- Carpet
Bedrooms and Bathrooms
- 4 Bedrooms
- En-Suite Primary Bedroom
- En-Suite Bathroom
Laundry
- Laundry on main level
- Front Loading Dryer
- Washer
Unfinished Basement
- Walk-Out Basement
- Basement Fills Entire Space Under The House
- Connecting Stairway
- Rear Basement Entry
Outdoor Features
- Deck
- Porch
Utilities
- Central Air
- Heat Pump System
- Vented Exhaust Fan
- Well
- Electric Water Heater
- Septic Tank
- Cable TV Available
Listing and Financial Details
- Tax Lot 8
- Assessor Parcel Number 0909022309
Community Details
Overview
- Association fees include trash
- Carriage Crossing Subdivision
Recreation
- Tennis Courts
Map
Home Values in the Area
Average Home Value in this Area
Tax History
| Year | Tax Paid | Tax Assessment Tax Assessment Total Assessment is a certain percentage of the fair market value that is determined by local assessors to be the total taxable value of land and additions on the property. | Land | Improvement |
|---|---|---|---|---|
| 2024 | $4,986 | $357,667 | $0 | $0 |
| 2023 | $4,659 | $326,000 | $100,200 | $225,800 |
| 2022 | $4,444 | $312,533 | $0 | $0 |
| 2021 | $4,046 | $299,067 | $0 | $0 |
| 2020 | $4,046 | $285,600 | $100,200 | $185,400 |
| 2019 | $4,031 | $285,600 | $100,200 | $185,400 |
| 2018 | $3,990 | $285,600 | $100,200 | $185,400 |
| 2017 | $4,096 | $294,300 | $0 | $0 |
| 2016 | -- | $284,467 | $0 | $0 |
| 2015 | $4,098 | $274,633 | $0 | $0 |
| 2014 | $4,098 | $264,800 | $0 | $0 |
Property History
| Date | Event | Price | Change | Sq Ft Price |
|---|---|---|---|---|
| 04/24/2025 04/24/25 | Pending | -- | -- | -- |
| 04/23/2025 04/23/25 | Price Changed | $529,000 | -2.0% | $250 / Sq Ft |
| 04/03/2025 04/03/25 | For Sale | $539,900 | +66.1% | $255 / Sq Ft |
| 04/30/2014 04/30/14 | Sold | $325,000 | 0.0% | $153 / Sq Ft |
| 02/12/2014 02/12/14 | Pending | -- | -- | -- |
| 02/07/2014 02/07/14 | For Sale | $325,000 | -- | $153 / Sq Ft |
Purchase History
| Date | Type | Sale Price | Title Company |
|---|---|---|---|
| Deed | $192,125 | -- |
Mortgage History
| Date | Status | Loan Amount | Loan Type |
|---|---|---|---|
| Open | $293,200 | New Conventional | |
| Closed | $315,000 | New Conventional | |
| Closed | $329,591 | New Conventional | |
| Closed | $50,000 | Credit Line Revolving | |
| Closed | -- | No Value Available |
Similar Homes in Hughesville, MD
Source: Bright MLS
MLS Number: MDCH2041014
APN: 09-022309
- 5960 Rosecroft Place
- 16430 Triple Crown Ct
- 16415 Triple Crown Ct
- 5879 Hardwick Ct
- 16016 Ambleside Ct
- 6330 Dusty Trail Place
- 6315 Dusty Trail Place
- 15935 Brackenburn Ct
- 16817 Old Field Ln
- 0 Goode Rd Unit MDCH2039468
- 16504 Tubman Place
- 6271 Baywood Ct
- 15829 Chalice Vine Ct
- 6815 Interlude Place
- 23101 Neck Rd
- 15271 Truman Manor Ln
- 15623 Aquila Ct
- 15650 Cloverleaf Ct
- 5513 Notched Beak Ct
- 0 Bucktown Rd Unit MDCH2037008

