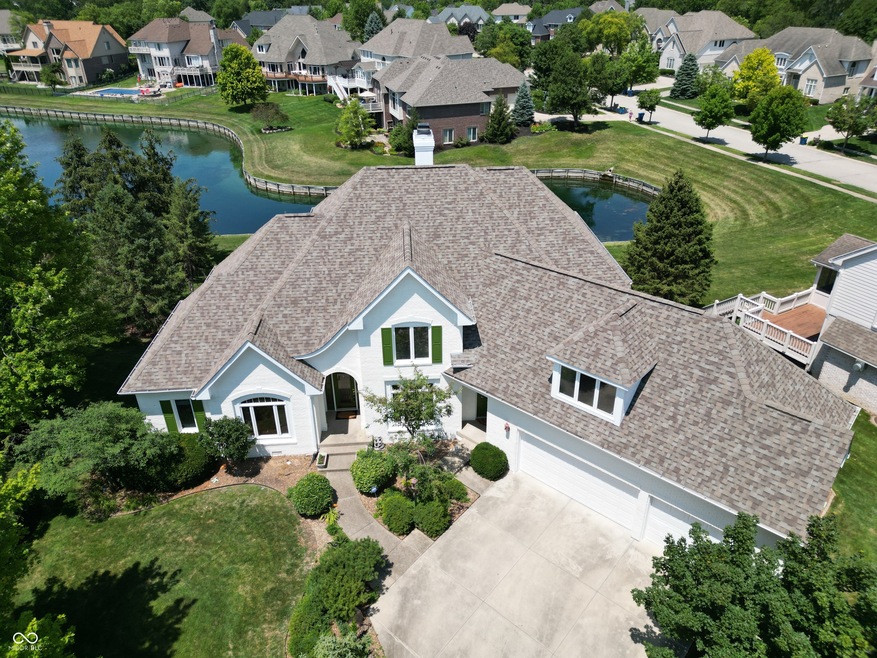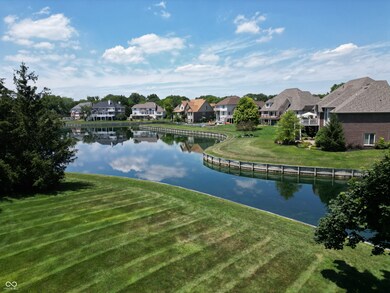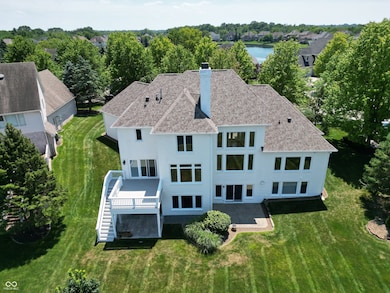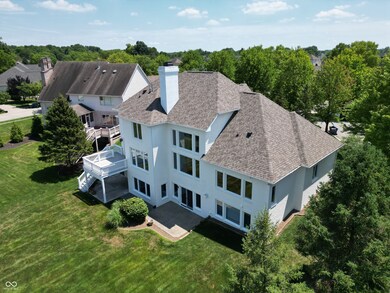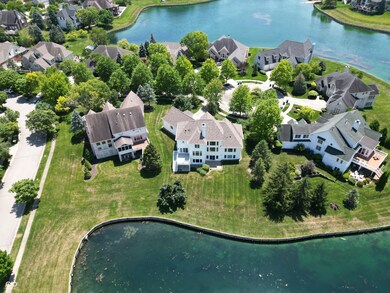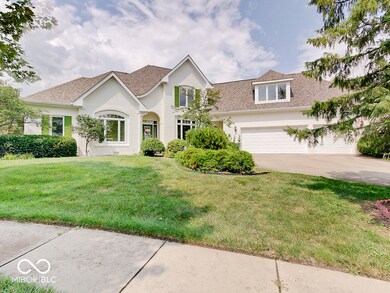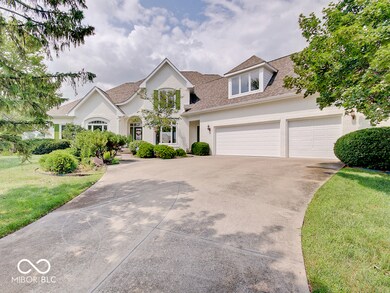
5900 Silas Ct Carmel, IN 46033
East Carmel NeighborhoodHighlights
- Lake Front
- Home fronts a pond
- Fireplace in Hearth Room
- Prairie Trace Elementary School Rated A+
- Deck
- Traditional Architecture
About This Home
As of July 2024Gorgeous home on the water in popular Moffitt Farm with walk-out basement on a cul-de-sac lot! Hardwood floors throughout the entire main level. The two-story living room is so bright with a wall of windows and it's open to the dining room which makes this entire space feel so big and open! Dedicated office with french doors, cathedral ceiling and wainscoting. The kitchen has gorgeous granite counters, stainless appliances including double ovens and a downdraft cooktop, maple and white contrasting cabinets, a breakfast area, and the cozy hearth area with fireplace and built-ins is a great hangout space. All with elevated views of the water! A separate butler's pantry area with glass front doors is great for additional storage and serving area for dining. The primary bedroom likewise has great water views, tray ceiling, large tile bath with dual vanity, whirlpool tub and separate shower and a large walk-in closet. All of this on the main level so it can "live" like a ranch if you want! Upstairs the bedrooms are all large, one a private guest suite with a full bath, the other share a jack and jill bath. The giant upper bonus room is great for play, exercise, additional living space, endless possibilities. The lower level doesn't feel like a "basement!" It's a walkout with a door to the aggregate patio and has lots of full-size windows for plenty of natural light. The big living areas feature hardwood floors, a gas fireplace and a wet bar for entertaining. The 5th bedroom is huge with great water views. The deck off the kitchen overlooks the large lot that could accommodate a pool. The roof is 3 years old, the exterior was recently painted, the interior just painted! It's neutral, clean and ready for immediate move-in! Great neighborhood pool, clubhouse, tennis & play!
Last Agent to Sell the Property
Keller Williams Indpls Metro N Brokerage Email: calltodd@kw.com License #RB14004485 Listed on: 07/11/2024

Home Details
Home Type
- Single Family
Est. Annual Taxes
- $7,980
Year Built
- Built in 1998
Lot Details
- 0.39 Acre Lot
- Home fronts a pond
- Lake Front
- Cul-De-Sac
- Sprinkler System
- Landscaped with Trees
HOA Fees
- $100 Monthly HOA Fees
Parking
- 3 Car Attached Garage
- Garage Door Opener
Home Design
- Traditional Architecture
- Brick Exterior Construction
- Wood Siding
- Concrete Perimeter Foundation
Interior Spaces
- 2-Story Property
- Wet Bar
- Wired For Sound
- Built-in Bookshelves
- Woodwork
- Tray Ceiling
- 2 Fireplaces
- Gas Log Fireplace
- Fireplace in Hearth Room
- Thermal Windows
- Wood Frame Window
- Wood Flooring
- Water Views
Kitchen
- Eat-In Kitchen
- Double Oven
- Electric Cooktop
- Down Draft Cooktop
- Microwave
- Dishwasher
- Kitchen Island
- Disposal
Bedrooms and Bathrooms
- 5 Bedrooms
- Walk-In Closet
Laundry
- Laundry Room
- Laundry on main level
- Dryer
- Washer
Finished Basement
- Walk-Out Basement
- 9 Foot Basement Ceiling Height
- Sump Pump
- Fireplace in Basement
- Basement Window Egress
- Basement Lookout
Home Security
- Security System Owned
- Fire and Smoke Detector
Outdoor Features
- Deck
- Covered patio or porch
Schools
- Prairie Trace Elementary School
- Clay Middle School
Utilities
- Forced Air Heating System
- Heating System Uses Gas
- Gas Water Heater
Community Details
- Association fees include home owners, clubhouse, maintenance, parkplayground, management, snow removal, tennis court(s)
- Moffitt Farm Subdivision
- The community has rules related to covenants, conditions, and restrictions
Listing and Financial Details
- Tax Lot 60
- Assessor Parcel Number 291027018009000018
- Seller Concessions Offered
Ownership History
Purchase Details
Home Financials for this Owner
Home Financials are based on the most recent Mortgage that was taken out on this home.Purchase Details
Home Financials for this Owner
Home Financials are based on the most recent Mortgage that was taken out on this home.Purchase Details
Purchase Details
Purchase Details
Home Financials for this Owner
Home Financials are based on the most recent Mortgage that was taken out on this home.Similar Homes in the area
Home Values in the Area
Average Home Value in this Area
Purchase History
| Date | Type | Sale Price | Title Company |
|---|---|---|---|
| Warranty Deed | $1,100,000 | Summit Title & Escrow Llc | |
| Quit Claim Deed | $450,000 | None Available | |
| Quit Claim Deed | -- | None Available | |
| Sheriffs Deed | $505,843 | None Available | |
| Special Warranty Deed | -- | -- |
Mortgage History
| Date | Status | Loan Amount | Loan Type |
|---|---|---|---|
| Previous Owner | $456,000 | Unknown | |
| Previous Owner | $31,268 | Unknown | |
| Previous Owner | $69,468 | Unknown | |
| Previous Owner | $500,000 | Purchase Money Mortgage |
Property History
| Date | Event | Price | Change | Sq Ft Price |
|---|---|---|---|---|
| 07/29/2024 07/29/24 | Sold | $1,100,000 | 0.0% | $207 / Sq Ft |
| 07/14/2024 07/14/24 | Pending | -- | -- | -- |
| 07/13/2024 07/13/24 | For Sale | $1,100,000 | +144.4% | $207 / Sq Ft |
| 11/09/2016 11/09/16 | Sold | $450,000 | 0.0% | $74 / Sq Ft |
| 10/20/2016 10/20/16 | Pending | -- | -- | -- |
| 10/18/2016 10/18/16 | Off Market | $450,000 | -- | -- |
| 08/29/2016 08/29/16 | Price Changed | $472,900 | 0.0% | $78 / Sq Ft |
| 08/29/2016 08/29/16 | For Sale | $472,900 | +5.1% | $78 / Sq Ft |
| 08/26/2016 08/26/16 | Off Market | $450,000 | -- | -- |
| 07/14/2016 07/14/16 | Price Changed | $485,900 | -2.0% | $80 / Sq Ft |
| 05/10/2016 05/10/16 | Price Changed | $495,900 | -0.8% | $82 / Sq Ft |
| 03/25/2016 03/25/16 | Price Changed | $499,900 | -3.1% | $83 / Sq Ft |
| 02/27/2016 02/27/16 | For Sale | $515,900 | -- | $85 / Sq Ft |
Tax History Compared to Growth
Tax History
| Year | Tax Paid | Tax Assessment Tax Assessment Total Assessment is a certain percentage of the fair market value that is determined by local assessors to be the total taxable value of land and additions on the property. | Land | Improvement |
|---|---|---|---|---|
| 2024 | $7,981 | $685,200 | $218,800 | $466,400 |
| 2023 | $7,981 | $703,200 | $218,800 | $484,400 |
| 2022 | $7,129 | $621,000 | $164,100 | $456,900 |
| 2021 | $6,615 | $581,100 | $164,100 | $417,000 |
| 2020 | $6,476 | $569,000 | $164,100 | $404,900 |
| 2019 | $5,433 | $478,000 | $127,100 | $350,900 |
| 2018 | $4,964 | $445,000 | $127,100 | $317,900 |
| 2017 | $4,994 | $447,700 | $127,100 | $320,600 |
| 2016 | $6,267 | $570,100 | $127,100 | $443,000 |
| 2014 | $6,220 | $568,100 | $121,500 | $446,600 |
| 2013 | $6,220 | $547,700 | $121,500 | $426,200 |
Agents Affiliated with this Home
-
Todd Denkmann

Seller's Agent in 2024
Todd Denkmann
Keller Williams Indpls Metro N
(317) 507-8633
29 in this area
166 Total Sales
-
Jane Wells

Buyer's Agent in 2024
Jane Wells
F.C. Tucker Company
(317) 509-4663
13 in this area
137 Total Sales
-
Patricia England
P
Buyer Co-Listing Agent in 2024
Patricia England
F.C. Tucker Company
(317) 652-6487
8 in this area
49 Total Sales
-
J
Seller's Agent in 2016
Jim Farmer
J. Farmer Realty Inc.
Map
Source: MIBOR Broker Listing Cooperative®
MLS Number: 21990169
APN: 29-10-27-018-009.000-018
- 13221 Griffin Run
- 13390 Grosbeak Ct
- 5857 Stone Pine Trail
- 13757 Flintridge Pass
- 5940 Chapmans Trail
- 12987 Macalister Trace
- 5281 Ivy Hill Dr
- 5299 Breakers Way
- 14082 Brazos Dr
- 14018 Powder Dr
- 6951 Antiquity Dr
- 13264 Penneagle Dr
- 7077 Antiquity Dr
- 5251 Apache Moon
- 14234 Community Dr
- 13214 Dunwoody Ln
- 5865 Osage Dr
- 12656 Cerromar Ct
- 6871 Adalene Ln
- 12677 Honors Dr
