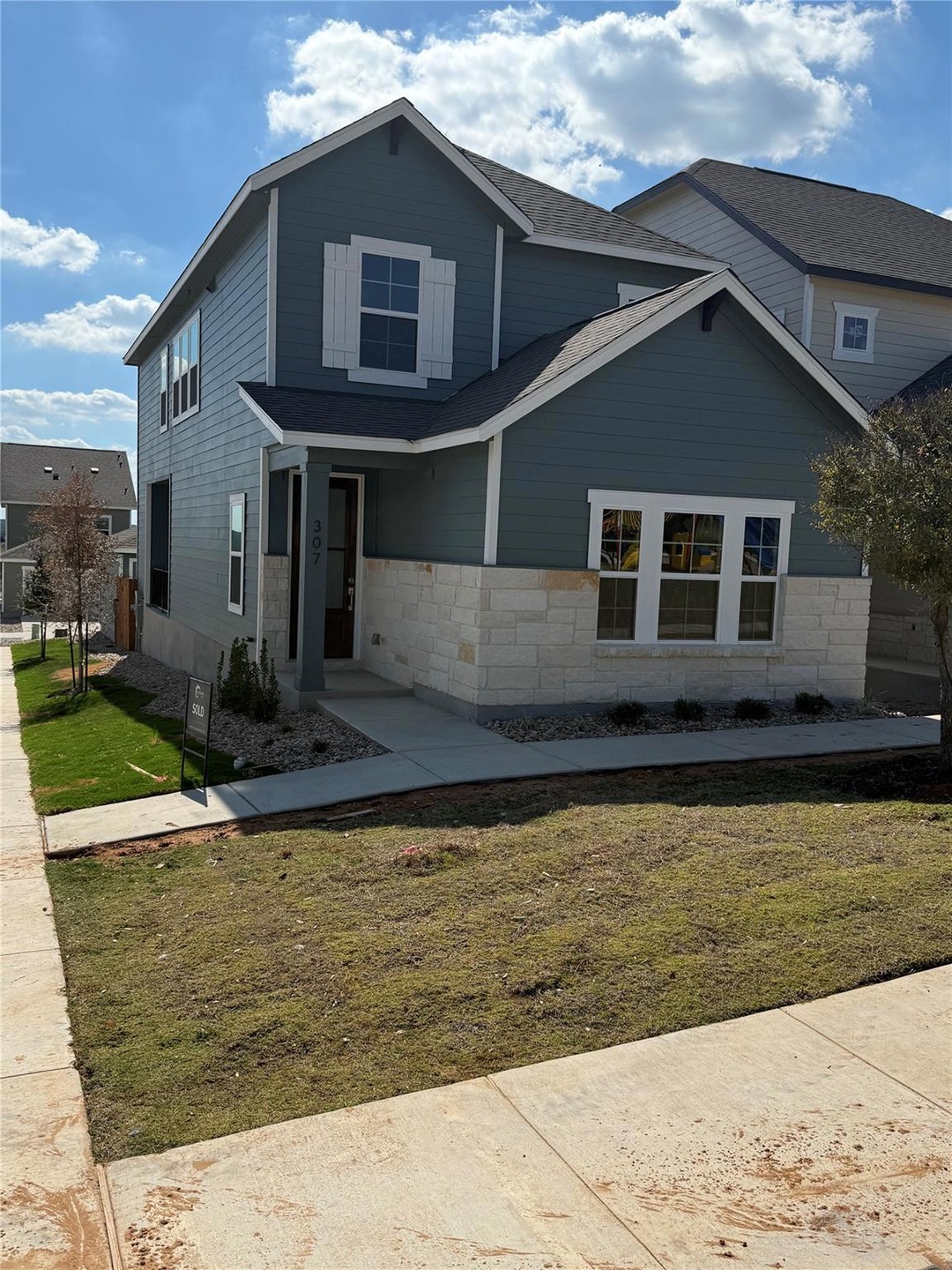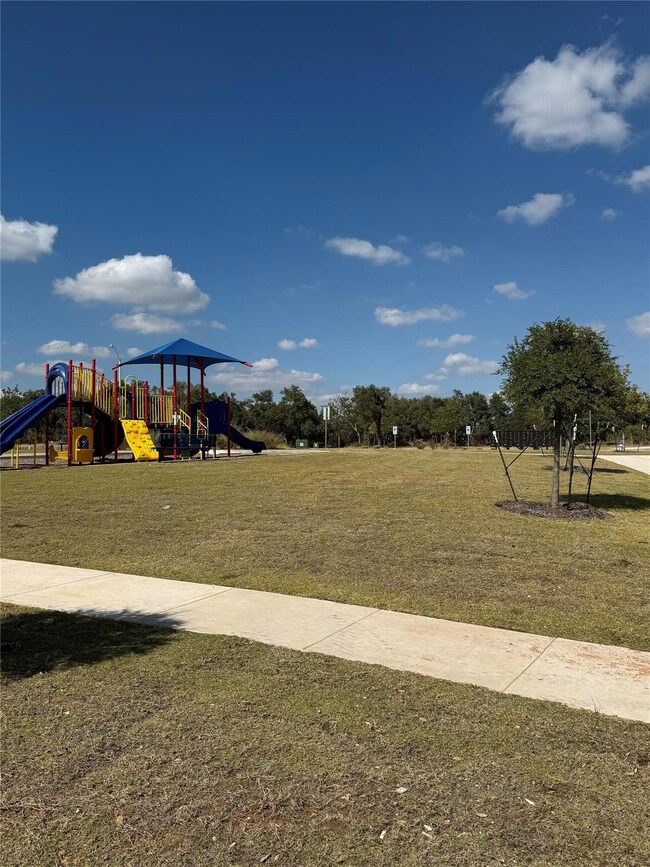5900 Whisper Creek Dr Unit 306 Georgetown, TX 78628
Shadow Canyon Neighborhood
4
Beds
3.5
Baths
2,089
Sq Ft
3,049
Sq Ft Lot
Highlights
- New Construction
- Granite Countertops
- 2 Car Detached Garage
- Lock-and-Leave Community
- Community Pool
- Breakfast Bar
About This Home
Brand new construction , no yard maintenance
Listing Agent
Blackburn Homes LLC Brokerage Phone: (512) 748-3754 License #0474914 Listed on: 10/24/2025
Condo Details
Home Type
- Condominium
Year Built
- Built in 2025 | New Construction
Lot Details
- North Facing Home
- Back Yard Fenced
Parking
- 2 Car Detached Garage
- Rear-Facing Garage
- Garage Door Opener
Home Design
- Slab Foundation
- Composition Roof
- Cement Siding
Interior Spaces
- 2,089 Sq Ft Home
- 2-Story Property
- Ceiling Fan
- Vinyl Clad Windows
Kitchen
- Breakfast Bar
- Built-In Electric Range
- Microwave
- Dishwasher
- Granite Countertops
Flooring
- Carpet
- Laminate
- Tile
Bedrooms and Bathrooms
- 4 Bedrooms | 1 Main Level Bedroom
- Walk-in Shower
Home Security
- Security System Owned
- Smart Thermostat
Eco-Friendly Details
- Energy-Efficient Appliances
Schools
- Wolf Ranch Elementary School
- James Tippit Middle School
- East View High School
Utilities
- Zoned Heating and Cooling
- Underground Utilities
- High Speed Internet
- Cable TV Available
Listing and Financial Details
- Security Deposit $2,495
- Tenant pays for all utilities, cable TV, electricity, insurance, sewer, telephone, trash collection, water
- The owner pays for association fees, exterior maintenance, grounds care, HVAC maintenance
- 12 Month Lease Term
- Application Fee: 0
- Assessor Parcel Number 5900 Whisper Creek Dr #306
- Tax Block 300
Community Details
Overview
- Property has a Home Owners Association
- 65 Units
- Built by blackburn homes
- Heights At San Gabriel Subdivision
- Lock-and-Leave Community
Amenities
- Common Area
- Community Mailbox
Recreation
- Community Playground
- Community Pool
- Trails
Pet Policy
- Pet Deposit $500
- Cats Allowed
- Medium pets allowed
Security
- Carbon Monoxide Detectors
- Fire and Smoke Detector
Map
Property History
| Date | Event | Price | List to Sale | Price per Sq Ft |
|---|---|---|---|---|
| 10/24/2025 10/24/25 | For Rent | $2,495 | -- | -- |
Source: Unlock MLS (Austin Board of REALTORS®)
Source: Unlock MLS (Austin Board of REALTORS®)
MLS Number: 7037422
Nearby Homes
- 3204 Canyon River Ln
- 5900 Whisper Creek D Dr Unit 222
- Jade Plan at Heights at San Gabriel
- Hampton Plan at Heights at San Gabriel
- Pinion Plan at Heights at San Gabriel
- Bristol Plan at Heights at San Gabriel
- 3212 Canyon River Ln
- 3216 Canyon River Ln
- 3205 Canyon River Ln
- 3220 Canyon River Ln
- 1217 Lavender Way
- 1204 Lavender Way
- 1212 Lavender Way
- 1216 Lavender Way
- 1220 Lavender Way
- Johnson Plan at Heights at San Gabriel - Presidential
- Harrison Plan at Heights at San Gabriel - Presidential
- Lincoln Plan at Heights at San Gabriel - Presidential
- Roosevelt II Plan at Heights at San Gabriel - Presidential
- 1300 Shelby Ln
- 605 Silent Creek Cove
- 1120 Bear Track Loop
- 509 Fair Oaks Dr
- 101 Indian Shoal Dr
- 1105 Malibar Ln
- 640 Peace Pipe Way
- 540 Tekoa Dr
- 224 Mystic Canyon Ln
- 120 Upland Dr
- 812 Karst Cove
- 125 High Plains Dr
- 133 High Plains Dr
- 2212 Prairie Oaks Dr
- 1201 Wolf Canyon Rd
- 104 Scenic Hills Cir
- 1845 W University Ave
- 213 Cherry Ridge Rd
- 913 Legends Ln
- 1609 Red Berry Pass
- 216 Coastal Way







