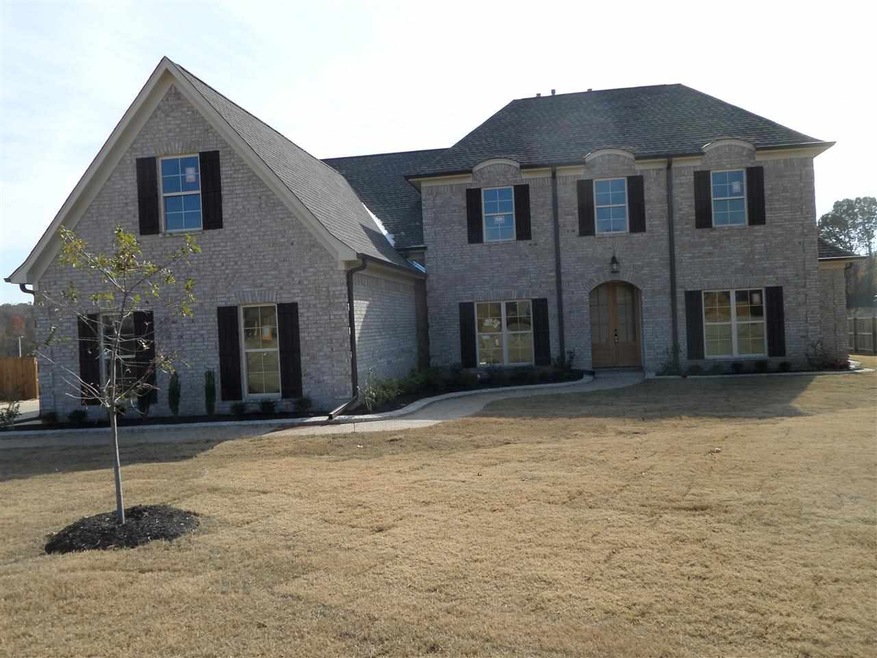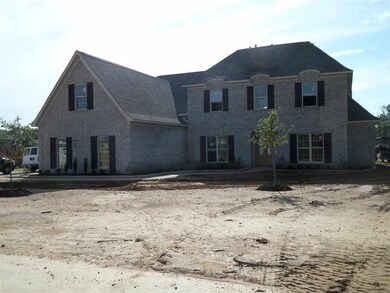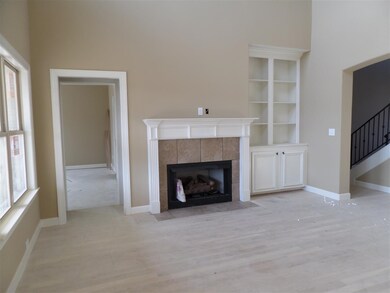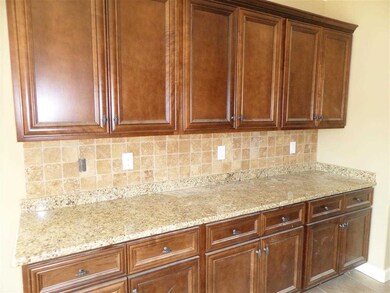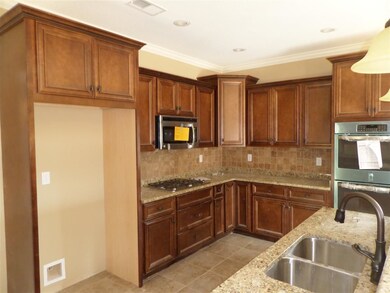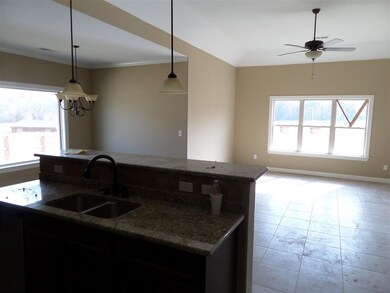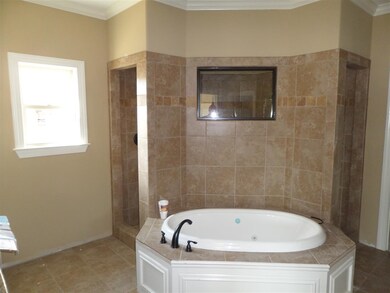
5900 Windsor Falls Loop Arlington, TN 38002
Lakeland NeighborhoodHighlights
- Traditional Architecture
- Main Floor Primary Bedroom
- Attic
- Wood Flooring
- Whirlpool Bathtub
- Great Room
About This Home
As of November 2019Great plan on one of the larger lots in neighborhood. Triple garage. Nail down hardwood in Entry, Dining Room and Great Room. Walk-thru shower in master bath with double vanities and granite tops. Granite tops and stainless steel appliances in kitchen. Master and second bedroom down. 2 Bedrooms and bonus room up.
Last Agent to Sell the Property
Virginia Jones
Reid, REALTORS License #234482 Listed on: 10/09/2014
Home Details
Home Type
- Single Family
Est. Annual Taxes
- $3,648
Year Built
- Built in 2014 | Under Construction
Lot Details
- 0.48 Acre Lot
- Lot Dimensions are 97.03 x 202.66
- Level Lot
HOA Fees
- $33 Monthly HOA Fees
Home Design
- Traditional Architecture
- Slab Foundation
- Composition Shingle Roof
Interior Spaces
- 3,400-3,599 Sq Ft Home
- 3,585 Sq Ft Home
- 2-Story Property
- Popcorn or blown ceiling
- Ceiling Fan
- Gas Fireplace
- Double Pane Windows
- Entrance Foyer
- Great Room
- Breakfast Room
- Dining Room
- Den with Fireplace
- Play Room
- Keeping Room
- Pull Down Stairs to Attic
Kitchen
- Breakfast Bar
- Double Self-Cleaning Oven
- Gas Cooktop
- Microwave
- Dishwasher
- Kitchen Island
- Disposal
Flooring
- Wood
- Partially Carpeted
- Tile
Bedrooms and Bathrooms
- 4 Bedrooms | 2 Main Level Bedrooms
- Primary Bedroom on Main
- Walk-In Closet
- Dual Vanity Sinks in Primary Bathroom
- Whirlpool Bathtub
- Bathtub With Separate Shower Stall
Laundry
- Laundry Room
- Washer and Dryer Hookup
Home Security
- Burglar Security System
- Fire and Smoke Detector
Parking
- 3 Car Attached Garage
- Side Facing Garage
- Garage Door Opener
Outdoor Features
- Covered Patio or Porch
Utilities
- Two cooling system units
- Central Heating and Cooling System
- Two Heating Systems
- Heating System Uses Gas
- Gas Water Heater
- Cable TV Available
Community Details
- Windsor Place Pd Subdivision
- Mandatory home owners association
Listing and Financial Details
- Assessor Parcel Number A0142L B00026
Ownership History
Purchase Details
Home Financials for this Owner
Home Financials are based on the most recent Mortgage that was taken out on this home.Purchase Details
Home Financials for this Owner
Home Financials are based on the most recent Mortgage that was taken out on this home.Purchase Details
Home Financials for this Owner
Home Financials are based on the most recent Mortgage that was taken out on this home.Similar Homes in Arlington, TN
Home Values in the Area
Average Home Value in this Area
Purchase History
| Date | Type | Sale Price | Title Company |
|---|---|---|---|
| Warranty Deed | $415,000 | Coventry Escrow & Ttl Co Llc | |
| Warranty Deed | $385,000 | None Available | |
| Warranty Deed | $346,000 | Edco Title & Closing Svcs In |
Mortgage History
| Date | Status | Loan Amount | Loan Type |
|---|---|---|---|
| Open | $398,000 | New Conventional | |
| Closed | $394,250 | New Conventional | |
| Previous Owner | $231,000 | New Conventional | |
| Previous Owner | $357,418 | VA |
Property History
| Date | Event | Price | Change | Sq Ft Price |
|---|---|---|---|---|
| 11/14/2019 11/14/19 | Sold | $415,000 | 0.0% | $122 / Sq Ft |
| 10/10/2019 10/10/19 | For Sale | $415,000 | +7.8% | $122 / Sq Ft |
| 02/25/2019 02/25/19 | Sold | $385,000 | 0.0% | $113 / Sq Ft |
| 01/18/2019 01/18/19 | Pending | -- | -- | -- |
| 01/18/2019 01/18/19 | For Sale | $385,000 | +11.3% | $113 / Sq Ft |
| 12/16/2014 12/16/14 | Sold | $346,000 | -0.9% | $102 / Sq Ft |
| 10/21/2014 10/21/14 | Pending | -- | -- | -- |
| 10/09/2014 10/09/14 | For Sale | $349,000 | -- | $103 / Sq Ft |
Tax History Compared to Growth
Tax History
| Year | Tax Paid | Tax Assessment Tax Assessment Total Assessment is a certain percentage of the fair market value that is determined by local assessors to be the total taxable value of land and additions on the property. | Land | Improvement |
|---|---|---|---|---|
| 2025 | $3,648 | $147,250 | $25,500 | $121,750 |
| 2024 | $7,297 | $107,625 | $20,400 | $87,225 |
| 2023 | $5,026 | $107,625 | $20,400 | $87,225 |
| 2022 | $5,026 | $107,625 | $20,400 | $87,225 |
| 2021 | $2,755 | $107,625 | $20,400 | $87,225 |
| 2020 | $5,560 | $102,575 | $16,200 | $86,375 |
| 2019 | $2,452 | $89,500 | $16,200 | $73,300 |
| 2018 | $3,625 | $89,500 | $16,200 | $73,300 |
| 2017 | $4,708 | $89,500 | $16,200 | $73,300 |
| 2016 | $4,561 | $82,625 | $0 | $0 |
| 2014 | $492 | $11,250 | $0 | $0 |
Agents Affiliated with this Home
-
Zach Thomas

Seller's Agent in 2019
Zach Thomas
Sell901 Real Estate
(901) 674-1612
29 in this area
164 Total Sales
-
V
Seller's Agent in 2014
Virginia Jones
Reid, REALTORS
-
Milleigh Pearson

Buyer's Agent in 2014
Milleigh Pearson
Crye-Leike
(901) 550-1517
9 in this area
141 Total Sales
Map
Source: Memphis Area Association of REALTORS®
MLS Number: 9937674
APN: A0-142L-B0-0026
- 5930 Windsor Falls Loop
- 12754 Hollow Oak Dr
- 12758 Hollow Oak Dr
- 12740 Hollow Oak Dr S
- 12548 Penrose Dr
- 12612 Noble Oak Dr
- 12773 Heather Mist Cove
- 12742 Heather Oak Dr
- 5860 Golden Bell Dr
- 12514 Ivy Bluff Ln
- 6169 Windsor Oak Dr
- 6159 Upper Granger St
- 5886 Milton Wilson Blvd
- 5876 Milton Wilson Blvd
- 5896 Milton Wilson Blvd
- 5579 Knotted Oak Ln
- 5565 Knotted Oak Ln
- 5566 Knotted Oak Ln
- 12547 Noble Oak Dr
- Albany Plan at White Oak
