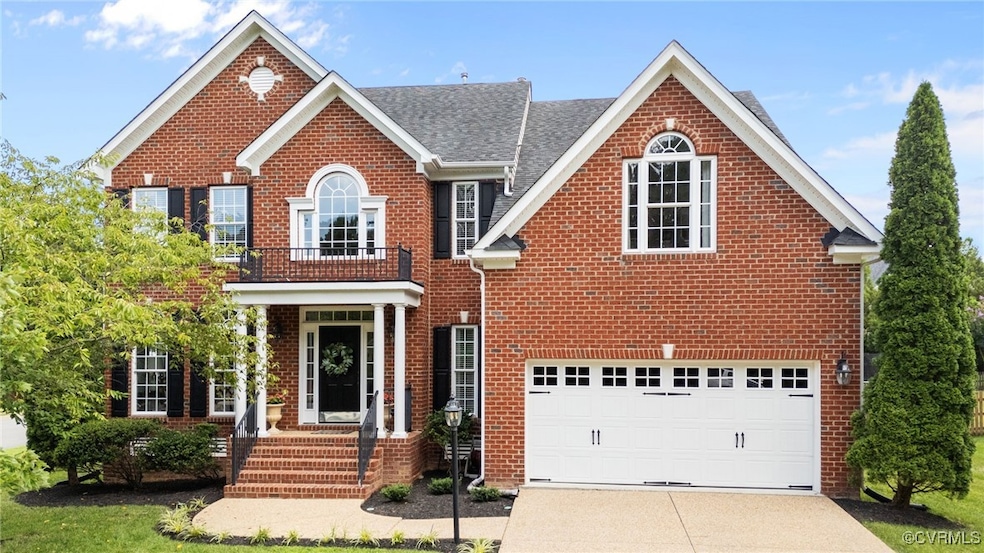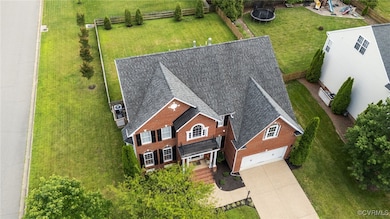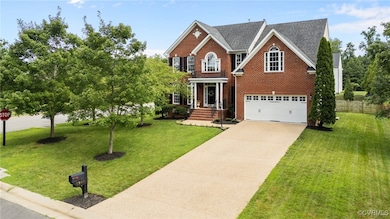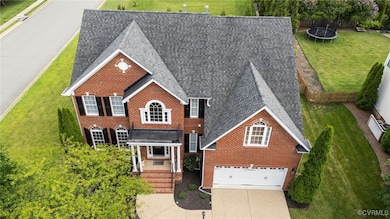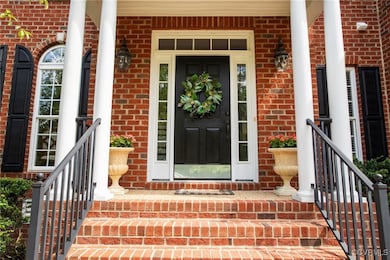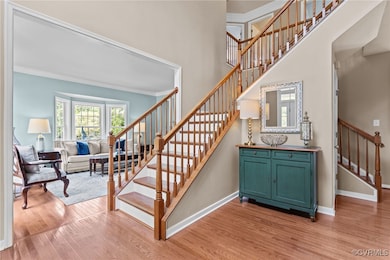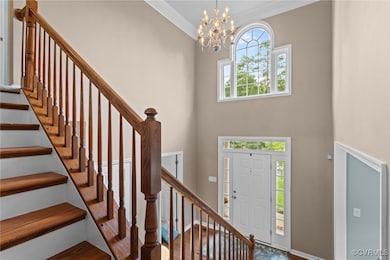
5901 Barnstable Ct Glen Allen, VA 23059
Wyndham NeighborhoodEstimated payment $5,672/month
Highlights
- Outdoor Pool
- Clubhouse
- Transitional Architecture
- Kaechele Elementary Rated A-
- Deck
- Cathedral Ceiling
About This Home
Wait for It - Showings start on Friday!! This Beautiful new Listing in the Sought After neighborhood of Grey Oaks is in move-in condition! The open floor plan will delight any Buyer especially with the Amazing walkout Basement!! The first floor offers a bright Living and Dining Room with oversized windows, the Eat-in kitchen is wide open to the Family Room with fireplace AND the Sunroom which surrounded by windows! The kitchen offers loads of cabinetry, an extra large island, pantry and huge eat-in area. The family room has the most beautiful coffered ceiling with pale blue overhead paint and a gorgeous gas fireplace. The sunroom opens to a spacious deck overlooking an oversized Fenced rear yard. The second level has 4 bedrooms including a Huge Primary suite with sitting room and oversized windows, 2 walk-in Closets and Large Spa bath!! The spacious laundry room is also on the second floor. The Basement includes new Luxury Vinyl Plank flooring throughout, a huge recreation area, workout area, 5th bedroom/office with access to another full bath! There is also an abundance of storage with two separate storage areas in the basement. Enjoy this fabulous neighborhood with top Henrico County schools, miles of sidewalks for morning and evening strolls, and a pool/ recreation center that is amazing! Easy access to shopping, restaurants and interstates!!
Listing Agent
RE/MAX Commonwealth Brokerage Email: janice@gotaylorteam.com License #0225002880 Listed on: 07/15/2025
Home Details
Home Type
- Single Family
Est. Annual Taxes
- $6,288
Year Built
- Built in 2009
Lot Details
- 0.33 Acre Lot
- Cul-De-Sac
- Back Yard Fenced
- Corner Lot
- Zoning described as R2AC
HOA Fees
- $62 Monthly HOA Fees
Parking
- 2 Car Direct Access Garage
- Garage Door Opener
- Driveway
Home Design
- Transitional Architecture
- Brick Exterior Construction
- Frame Construction
- Composition Roof
- Vinyl Siding
Interior Spaces
- 4,360 Sq Ft Home
- 2-Story Property
- Tray Ceiling
- Cathedral Ceiling
- Ceiling Fan
- Recessed Lighting
- Gas Fireplace
- Bay Window
- Separate Formal Living Room
- Basement Fills Entire Space Under The House
Kitchen
- Eat-In Kitchen
- Stove
- Microwave
- Dishwasher
- Granite Countertops
- Disposal
Flooring
- Carpet
- Ceramic Tile
- Vinyl
Bedrooms and Bathrooms
- 4 Bedrooms
- Walk-In Closet
- Hydromassage or Jetted Bathtub
Outdoor Features
- Outdoor Pool
- Deck
Schools
- Kaechele Elementary School
- Short Pump Middle School
- Deep Run High School
Utilities
- Forced Air Zoned Heating and Cooling System
- Heating System Uses Natural Gas
- Gas Water Heater
Listing and Financial Details
- Tax Lot 7
- Assessor Parcel Number 739-774-6620
Community Details
Overview
- Ketterley At Grey Oaks Subdivision
Amenities
- Clubhouse
Recreation
- Tennis Courts
- Community Pool
Map
Home Values in the Area
Average Home Value in this Area
Tax History
| Year | Tax Paid | Tax Assessment Tax Assessment Total Assessment is a certain percentage of the fair market value that is determined by local assessors to be the total taxable value of land and additions on the property. | Land | Improvement |
|---|---|---|---|---|
| 2025 | $6,507 | $739,800 | $220,000 | $519,800 |
| 2024 | $6,507 | $691,600 | $190,000 | $501,600 |
| 2023 | $5,879 | $691,600 | $190,000 | $501,600 |
| 2022 | $5,095 | $599,400 | $180,000 | $419,400 |
| 2021 | $4,632 | $532,400 | $160,000 | $372,400 |
| 2020 | $4,632 | $532,400 | $160,000 | $372,400 |
| 2019 | $4,487 | $515,700 | $160,000 | $355,700 |
| 2018 | $4,691 | $539,200 | $160,000 | $379,200 |
| 2017 | $4,813 | $553,200 | $160,000 | $393,200 |
| 2016 | $4,813 | $553,200 | $160,000 | $393,200 |
| 2015 | $4,813 | $553,200 | $160,000 | $393,200 |
| 2014 | $4,813 | $553,200 | $160,000 | $393,200 |
Property History
| Date | Event | Price | Change | Sq Ft Price |
|---|---|---|---|---|
| 07/23/2025 07/23/25 | Pending | -- | -- | -- |
| 07/15/2025 07/15/25 | For Sale | $919,000 | -- | $211 / Sq Ft |
Purchase History
| Date | Type | Sale Price | Title Company |
|---|---|---|---|
| Warranty Deed | $559,690 | -- |
Mortgage History
| Date | Status | Loan Amount | Loan Type |
|---|---|---|---|
| Open | $454,600 | New Conventional | |
| Closed | $530,000 | FHA | |
| Closed | $545,278 | FHA |
Similar Homes in Glen Allen, VA
Source: Central Virginia Regional MLS
MLS Number: 2519109
APN: 739-774-6620
- 5025 Ellis Meadows Ct
- 5605 Hunters Glen Dr
- 11075 Ellis Meadows Ln
- 5308 Hillshire Way
- 12304 Hunters Glen Terrace
- 5217 Aldenbrook Way
- 5001 Old Millrace Ct
- 12410 Creek Mill Ct
- 11904 Lerade Ct
- 11905 Lerade Ct
- 11809 Park Forest Ct
- 4905 Old Millrace Place
- 5904 Park Forest Ln
- 11742 Olde Covington Way
- 6229 Ginda Terrace
- 5904 Park Creste Dr
- 12304 Garnet Parke Cir
- 12300 Garnet Parke Cir
- 12300 Garnet Parke Cir
- 12300 Garnet Parke Cir
