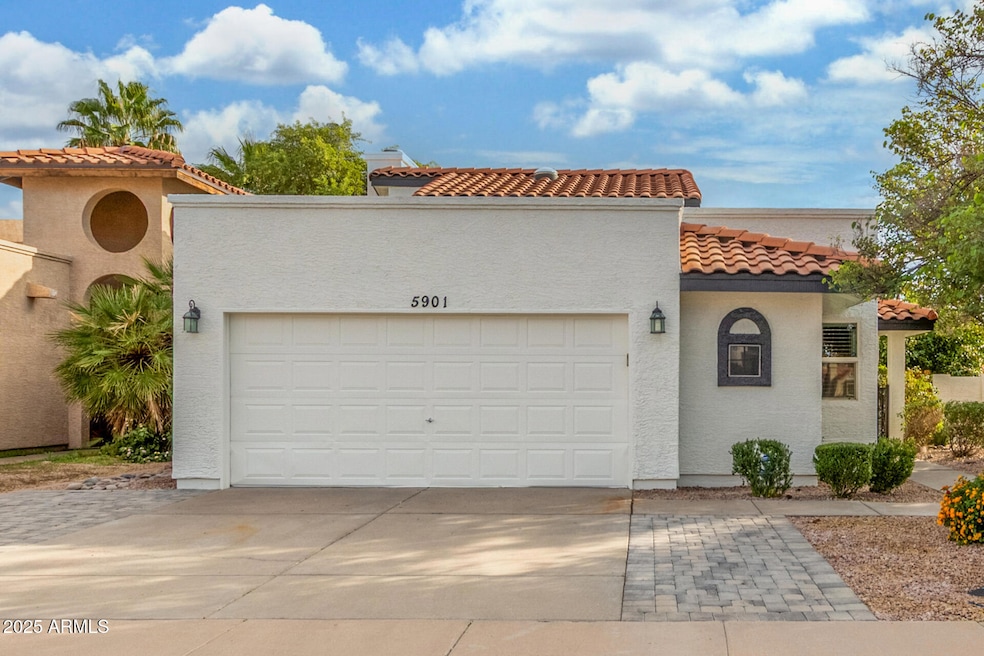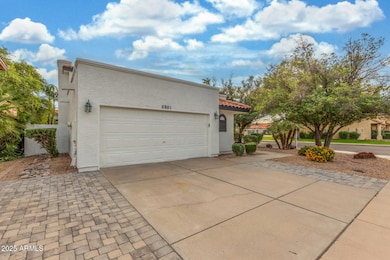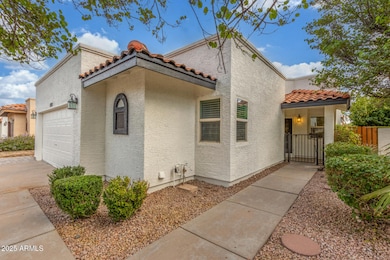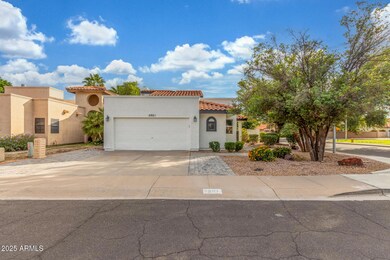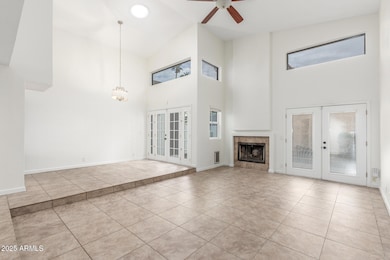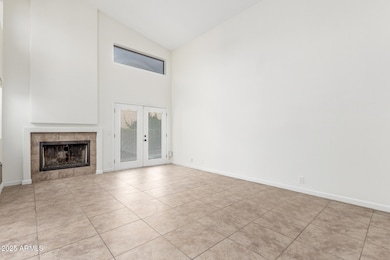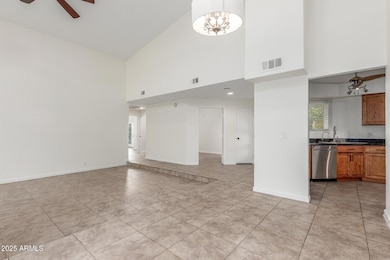5901 E Aire Libre Ln Scottsdale, AZ 85254
Paradise Valley Village NeighborhoodEstimated payment $3,592/month
Highlights
- Play Pool
- Vaulted Ceiling
- Corner Lot
- North Ranch Elementary School Rated A
- Spanish Architecture
- Granite Countertops
About This Home
Attention! NO HOA! This home is absolutely adorable—freshly painted inside and out, sparkling clean, and move-in ready! The flat roof has just been re-coated, adding even more value and peace of mind for the next owner. Numerous skylights fill the home with natural light, enhancing the warm, open feel created by soaring ceilings and thoughtful design.
Four sets of French doors also add light, charm, and convenience, with direct access from both the primary suite and second bedroom to the backyard.
Inside, you'll find no carpeting anywhere—simply large 20-inch ceramic tile throughout the entire home. Additional features include custom tile in the baths, a cozy fireplace, and a separate laundry room with washer and dryer included. The kitchen shines with granite counters, stainless steel appliances, and loads of cherrywood cabinets for storage.
Step outside to your own private retreat, where a fenced Pebble Tec pool offers both fun and peace of mind. The incredibly private backyard is ideal for relaxation or entertaining, and being on a corner lot means no neighbor to the westjust extra space, light, and privacy. Mature citrus trees provide fresh fruit and added shade, while low-maintenance landscaping completes the perfect outdoor setting.
The 2-car garage is both practical and efficient, featuring retractable ceiling-mounted storage racks that maximize space and keep everything organized.
And the location? It's hard to beat. Just minutes from Horizon High School, Desert Ridge Marketplace, and with quick access to the Loop 101 and SR-51 freeways, you'll enjoy seamless connections to shopping, dining, and the entire Valley.
This sweet Scottsdale home combines charm, light, privacy, and convenience an adorable package waiting for its next owner!
Listing Agent
Keller Williams Realty Sonoran Living License #SA100302000 Listed on: 10/22/2025

Home Details
Home Type
- Single Family
Est. Annual Taxes
- $2,598
Year Built
- Built in 1986
Lot Details
- 5,655 Sq Ft Lot
- Block Wall Fence
- Corner Lot
- Front and Back Yard Sprinklers
- Sprinklers on Timer
- Grass Covered Lot
Parking
- 2 Car Garage
- Garage Door Opener
Home Design
- Spanish Architecture
- Wood Frame Construction
- Tile Roof
- Stucco
Interior Spaces
- 1,497 Sq Ft Home
- 1-Story Property
- Vaulted Ceiling
- Ceiling Fan
- Skylights
- Fireplace
- Tile Flooring
- Laundry Room
Kitchen
- Eat-In Kitchen
- Built-In Microwave
- Granite Countertops
Bedrooms and Bathrooms
- 3 Bedrooms
- Primary Bathroom is a Full Bathroom
- 2 Bathrooms
- Dual Vanity Sinks in Primary Bathroom
- Bathtub With Separate Shower Stall
Pool
- Play Pool
- Fence Around Pool
Outdoor Features
- Covered Patio or Porch
Schools
- North Ranch Elementary School
- Desert Shadows Middle School
- Horizon High School
Utilities
- Central Air
- Heating Available
- High Speed Internet
- Cable TV Available
Community Details
- No Home Owners Association
- Association fees include no fees
- Desert Shires Replat Amd Lot 1 91 Subdivision
Listing and Financial Details
- Tax Lot 1
- Assessor Parcel Number 215-36-077
Map
Home Values in the Area
Average Home Value in this Area
Tax History
| Year | Tax Paid | Tax Assessment Tax Assessment Total Assessment is a certain percentage of the fair market value that is determined by local assessors to be the total taxable value of land and additions on the property. | Land | Improvement |
|---|---|---|---|---|
| 2025 | $2,667 | $30,798 | -- | -- |
| 2024 | $2,539 | $29,332 | -- | -- |
| 2023 | $2,539 | $44,060 | $8,810 | $35,250 |
| 2022 | $2,516 | $34,330 | $6,860 | $27,470 |
| 2021 | $2,557 | $30,580 | $6,110 | $24,470 |
| 2020 | $2,470 | $28,770 | $5,750 | $23,020 |
| 2019 | $2,481 | $27,500 | $5,500 | $22,000 |
| 2018 | $2,390 | $25,620 | $5,120 | $20,500 |
| 2017 | $2,283 | $24,680 | $4,930 | $19,750 |
| 2016 | $2,247 | $23,500 | $4,700 | $18,800 |
| 2015 | $2,084 | $22,810 | $4,560 | $18,250 |
Property History
| Date | Event | Price | List to Sale | Price per Sq Ft | Prior Sale |
|---|---|---|---|---|---|
| 10/22/2025 10/22/25 | For Sale | $639,000 | +113.7% | $427 / Sq Ft | |
| 04/08/2016 04/08/16 | Sold | $299,000 | 0.0% | $200 / Sq Ft | View Prior Sale |
| 02/24/2016 02/24/16 | Pending | -- | -- | -- | |
| 02/22/2016 02/22/16 | Price Changed | $299,000 | -3.4% | $200 / Sq Ft | |
| 02/06/2016 02/06/16 | For Sale | $309,500 | -- | $207 / Sq Ft |
Purchase History
| Date | Type | Sale Price | Title Company |
|---|---|---|---|
| Warranty Deed | -- | None Listed On Document | |
| Warranty Deed | -- | None Available | |
| Warranty Deed | $299,000 | Old Republic Title Agency | |
| Warranty Deed | $237,000 | American Title Svc Agency Ll | |
| Cash Sale Deed | $180,000 | American Title Svc Agency Ll | |
| Interfamily Deed Transfer | -- | None Available | |
| Interfamily Deed Transfer | -- | -- |
Mortgage History
| Date | Status | Loan Amount | Loan Type |
|---|---|---|---|
| Previous Owner | $239,200 | FHA | |
| Previous Owner | $210,000 | Purchase Money Mortgage |
Source: Arizona Regional Multiple Listing Service (ARMLS)
MLS Number: 6936939
APN: 215-36-077
- 16442 N 59th Place
- 16446 N 60th St
- 5927 E Grandview Rd
- 5916 E Sandra Terrace
- 5704 E Aire Libre Ave Unit 1093
- 5704 E Aire Libre Ave Unit 1239
- 5902 E Juniper Ave
- 16622 N 60th Place
- 16627 N 60th Place
- 6123 E Aire Libre Ln
- 6019 E Paradise Ln
- 16429 N 55th Place
- 5640 E Bell Rd Unit 1014
- 5640 E Bell Rd Unit 1031
- 5640 E Bell Rd Unit 1068
- 5640 E Bell Rd Unit 1055
- 5640 E Bell Rd Unit 1023
- 5640 E Bell Rd Unit 1099
- 16825 N 61st Way
- 5601 E Paradise Ln
- 5821 E Aire Libre Ave
- 16623 N 59th Place
- 16635 N 59th St
- 5704 E Aire Libre Ave Unit 1001
- 16646 N 59th Place
- 16653 N 59th St
- 5704 E Aire Libre Ave Unit 2051
- 5704 E Aire Libre Ave Unit 1108
- 5704 E Aire Libre Ave
- 5704 E Aire Libre Ave Unit 1236
- 5921 E Sandra Terrace
- 5956 E Phelps Rd
- 5960 E Phelps Rd
- 5903 E Paradise Ln
- 5924 E Woodridge Dr Unit ID1244926P
- 16025 N 58th Place Unit ID1255459P
- 5604 E Beverly Ln Unit ID1047091P
- 5729 E Anderson Dr
- 16810 N 62nd Place
- 6001 E Monte Cristo Ave
