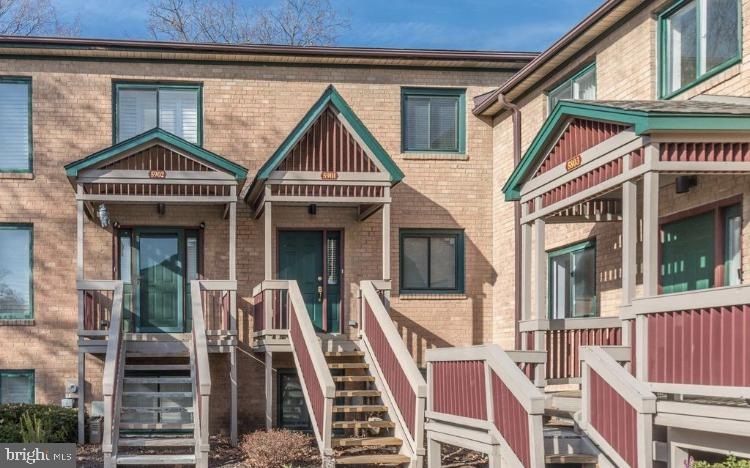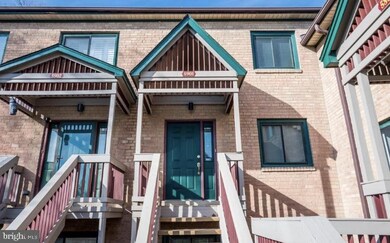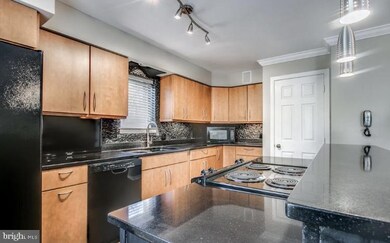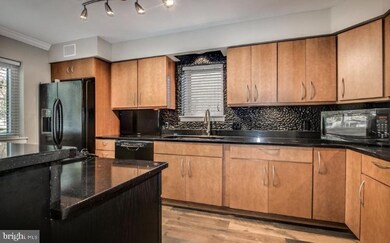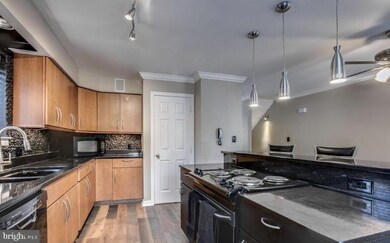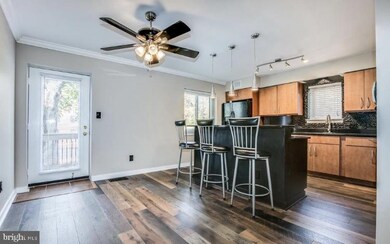
5901 Highland Ct Unit 5901 Wilmington, DE 19802
Highlights
- Fitness Center
- Deck
- Community Indoor Pool
- Pierre S. Dupont Middle School Rated A-
- Traditional Architecture
- En-Suite Primary Bedroom
About This Home
As of December 2021Sophisticated 3 story townhouse with a list of recent updates and improvements sure to please. Located in the Paladin Club. This 3BD, 3BA home is in excellent move-in condition making it an easy lifestyle choice and ready for its new owner. Highlights include fresh paint in neutral colors throughout, a stylish eat-in kitchen, renovated bathrooms, and new flooring throughout. Step into the generously sized living room with plush wall-to-wall carpeting, crown molding, and an electric fireplace - a true conversation piece. The eat-in kitchen has a contemporary flair featuring sleek black granite counters complemented by the black natural stone tile backsplash, light wood tone cabinetry with under cabinet lighting, pantry, plus casual seating at the two-tier center island. The second-floor houses two bedrooms - the master with double closets & a private full bath plus another well-sized bedroom w/ a large closet that uses the full hall bath. Each bedroom has a convenient lit ceiling fan. On the lower level, you'll find the third bedroom with a huge walk-in closet, full bath plus laundry & utility room. The condo fee covers everything to ease your mind: exterior maintenance, common area maintenance, trash, snow removal, sewer, water plus membership to Paladin Sports including fitness center & pools. An easy commute with nearby access to I-95, 495, or the train station plus close to all the convenient spots for shopping and dining in N. Wilmington.
Photos are from the previous listing.
Last Agent to Sell the Property
RE/MAX Associates-Wilmington License #RS-0025852 Listed on: 09/14/2021

Townhouse Details
Home Type
- Townhome
Est. Annual Taxes
- $2,250
Year Built
- Built in 1998
HOA Fees
- $386 Monthly HOA Fees
Parking
- Parking Lot
Home Design
- Traditional Architecture
- Brick Exterior Construction
- Block Foundation
Interior Spaces
- 1,750 Sq Ft Home
- Property has 2 Levels
- Electric Fireplace
- Family Room
- Laundry on lower level
- Finished Basement
Bedrooms and Bathrooms
- En-Suite Primary Bedroom
Outdoor Features
- Deck
Schools
- Mount Pleasant Elementary School
- Dupont Middle School
- Mount Pleasant High School
Utilities
- Central Air
- Back Up Electric Heat Pump System
- Electric Water Heater
Listing and Financial Details
- Tax Lot 062.C.5901
- Assessor Parcel Number 06-149.00-062.C.5901
Community Details
Overview
- $772 Capital Contribution Fee
- Association fees include common area maintenance, exterior building maintenance, lawn maintenance, management, sewer, trash, water
- Paladin Club Subdivision
Recreation
- Fitness Center
- Community Indoor Pool
Pet Policy
- No Pets Allowed
Ownership History
Purchase Details
Home Financials for this Owner
Home Financials are based on the most recent Mortgage that was taken out on this home.Purchase Details
Home Financials for this Owner
Home Financials are based on the most recent Mortgage that was taken out on this home.Purchase Details
Home Financials for this Owner
Home Financials are based on the most recent Mortgage that was taken out on this home.Similar Homes in Wilmington, DE
Home Values in the Area
Average Home Value in this Area
Purchase History
| Date | Type | Sale Price | Title Company |
|---|---|---|---|
| Deed | -- | Gawthrop Greenwood Pc | |
| Deed | $177,000 | None Available | |
| Deed | $197,000 | None Available |
Mortgage History
| Date | Status | Loan Amount | Loan Type |
|---|---|---|---|
| Closed | $170,640 | New Conventional | |
| Previous Owner | $123,900 | Purchase Money Mortgage | |
| Previous Owner | $47,400 | Credit Line Revolving | |
| Previous Owner | $19,072 | Credit Line Revolving | |
| Previous Owner | $157,600 | Unknown |
Property History
| Date | Event | Price | Change | Sq Ft Price |
|---|---|---|---|---|
| 12/17/2021 12/17/21 | Sold | $216,000 | 0.0% | $123 / Sq Ft |
| 10/08/2021 10/08/21 | Price Changed | $216,000 | +8.0% | $123 / Sq Ft |
| 10/07/2021 10/07/21 | Pending | -- | -- | -- |
| 09/14/2021 09/14/21 | For Sale | $199,999 | +13.0% | $114 / Sq Ft |
| 01/10/2020 01/10/20 | Sold | $177,000 | -3.2% | -- |
| 11/14/2019 11/14/19 | For Sale | $182,900 | -- | -- |
Tax History Compared to Growth
Tax History
| Year | Tax Paid | Tax Assessment Tax Assessment Total Assessment is a certain percentage of the fair market value that is determined by local assessors to be the total taxable value of land and additions on the property. | Land | Improvement |
|---|---|---|---|---|
| 2024 | $2,420 | $63,600 | $8,000 | $55,600 |
| 2023 | $2,212 | $63,600 | $8,000 | $55,600 |
| 2022 | $2,250 | $63,600 | $8,000 | $55,600 |
| 2021 | $4,820 | $63,600 | $8,000 | $55,600 |
| 2020 | $2,250 | $63,600 | $8,000 | $55,600 |
| 2019 | $2,247 | $63,600 | $8,000 | $55,600 |
| 2018 | $2,101 | $63,600 | $8,000 | $55,600 |
| 2017 | $2,104 | $63,600 | $8,000 | $55,600 |
| 2016 | $2,104 | $63,600 | $8,000 | $55,600 |
| 2015 | $1,947 | $63,600 | $8,000 | $55,600 |
| 2014 | $1,945 | $63,600 | $8,000 | $55,600 |
Agents Affiliated with this Home
-
William Holder

Seller's Agent in 2021
William Holder
RE/MAX
(610) 657-6218
2 in this area
465 Total Sales
-
Tia Gianakis

Buyer's Agent in 2021
Tia Gianakis
Concord Realty Group
(302) 545-0189
3 in this area
29 Total Sales
-
Amy Lacy Powalski

Seller's Agent in 2020
Amy Lacy Powalski
Patterson Schwartz
(302) 529-2645
9 in this area
191 Total Sales
Map
Source: Bright MLS
MLS Number: DENC2007110
APN: 06-149.00-062.C-5901
- 8503 Park Ct Unit 8503
- 29 Beekman Rd
- 77 Paladin Dr
- 40 W Salisbury Dr
- 33 Paladin Dr
- 26 Paladin Dr Unit 26
- 708 Haines Ave
- 306 Springhill Ave
- 47 N Pennewell Dr
- 308 Chestnut Ave
- 43 S Cannon Dr
- 201 1/2 Philadelphia Pike Unit 108
- 201 1/2 Philadelphia Pike Unit 212
- 3203 Heather Ct
- 409 S Lynn Dr
- 405 N Lynn Dr
- 1100 Lore Ave Unit 209
- 201 South Rd
- 1221 Haines Ave
- 7 Rodman Rd
