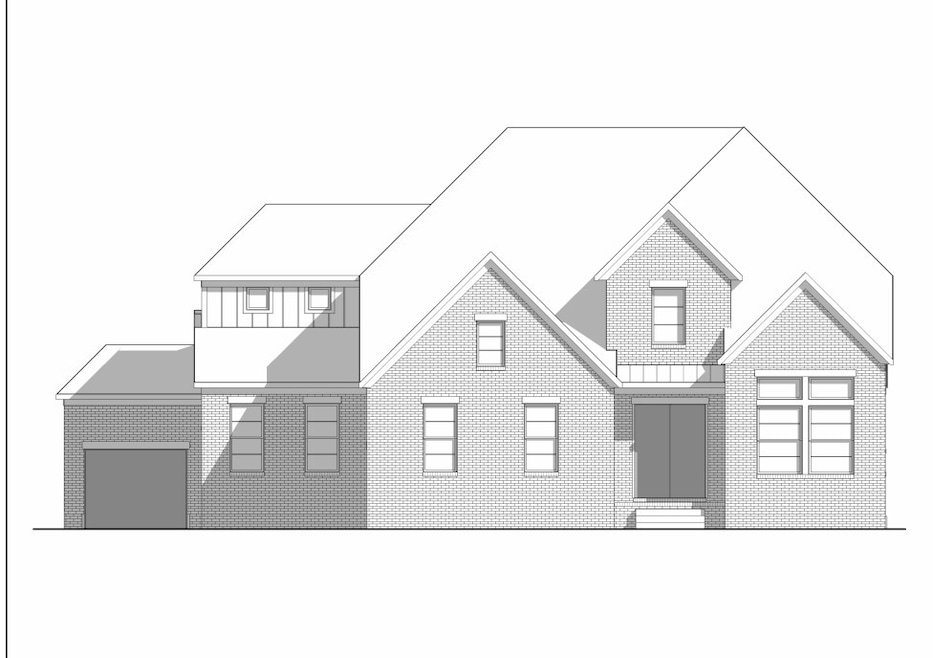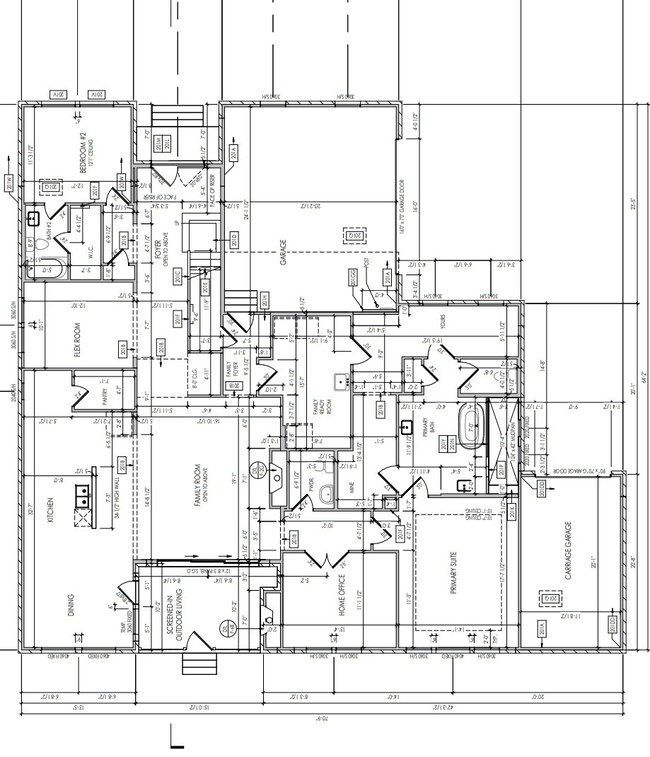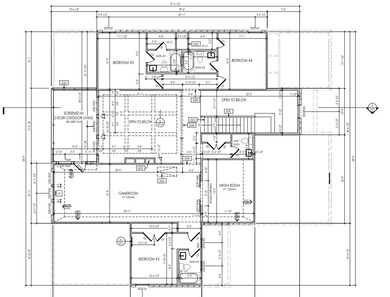PENDING
$156K PRICE INCREASE
5901 Luke Ct Arrington, TN 37014
Triune Area NeighborhoodEstimated payment $9,028/month
5
Beds
5.5
Baths
4,460
Sq Ft
$361
Price per Sq Ft
Highlights
- Open Floorplan
- Clubhouse
- High Ceiling
- Trinity Elementary School Rated A
- Wood Flooring
- Community Pool
About This Home
Pre-Sale Arydale B with fifth bedroom and Media room
Listing Agent
Drees Homes Brokerage Phone: 6159393666 License #265623 Listed on: 05/31/2025
Home Details
Home Type
- Single Family
Est. Annual Taxes
- $6,000
Year Built
- Built in 2025
HOA Fees
- $54 Monthly HOA Fees
Parking
- 3 Car Garage
- Side Facing Garage
- Garage Door Opener
Home Design
- Brick Exterior Construction
Interior Spaces
- 4,460 Sq Ft Home
- Property has 2 Levels
- Open Floorplan
- High Ceiling
- Gas Fireplace
- Entrance Foyer
- Family Room with Fireplace
- Crawl Space
- Washer and Electric Dryer Hookup
Kitchen
- Double Oven
- Gas Range
- Microwave
- Dishwasher
- Disposal
Flooring
- Wood
- Carpet
- Tile
Bedrooms and Bathrooms
- 5 Bedrooms | 2 Main Level Bedrooms
- Walk-In Closet
- Double Vanity
Home Security
- Smart Lights or Controls
- Indoor Smart Camera
- Smart Thermostat
Schools
- Arrington Elementary School
- Fred J Page Middle School
- Fred J Page High School
Utilities
- Cooling Available
- Heating System Uses Natural Gas
- Underground Utilities
- STEP System includes septic tank and pump
- High Speed Internet
- Cable TV Available
Additional Features
- Covered Patio or Porch
- Irrigation
Listing and Financial Details
- Property Available on 3/31/26
- Tax Lot 440
Community Details
Overview
- $300 One-Time Secondary Association Fee
- High Park Hill Subdivision
Amenities
- Clubhouse
Recreation
- Community Playground
- Community Pool
Map
Create a Home Valuation Report for This Property
The Home Valuation Report is an in-depth analysis detailing your home's value as well as a comparison with similar homes in the area
Home Values in the Area
Average Home Value in this Area
Property History
| Date | Event | Price | List to Sale | Price per Sq Ft |
|---|---|---|---|---|
| 10/21/2025 10/21/25 | Price Changed | $1,610,942 | +0.7% | $361 / Sq Ft |
| 08/11/2025 08/11/25 | Price Changed | $1,599,572 | +10.0% | $359 / Sq Ft |
| 05/31/2025 05/31/25 | Pending | -- | -- | -- |
| 05/31/2025 05/31/25 | For Sale | $1,454,445 | -- | $326 / Sq Ft |
Source: Realtracs
Source: Realtracs
MLS Number: 2898822
Nearby Homes
- 6009 Elliott Ct
- 5905 Luke Ct
- 5906 Luke Ct
- 6025 Elliott Ct
- 5170 High Park Hill Dr
- 5151 High Park Hill Dr
- 5155 High Park Hill Dr
- 5159 High Park Hill Dr
- Colton Plan at High Park Hill - 85'
- Ballentine Plan at High Park Hill - 85'
- Marabelle Plan at High Park Hill - 85'
- Monroe Plan at High Park Hill - 85'
- Belterra Plan at High Park Hill - 85'
- Wilshire Plan at High Park Hill - 85'
- Belvidere Plan at High Park Hill - 85'
- Marshall Plan at High Park Hill - 85'
- Somerville Plan at High Park Hill - 85'
- Arydale Plan at High Park Hill - 85'
- Pinehurst Plan at High Park Hill
- Frisco Plan at High Park Hill



