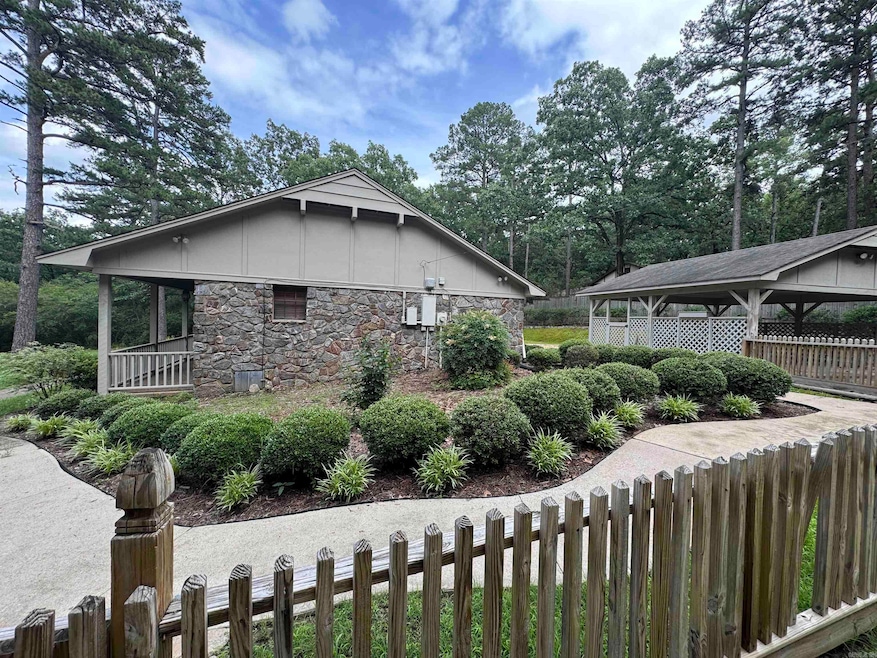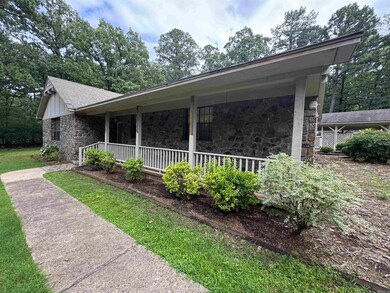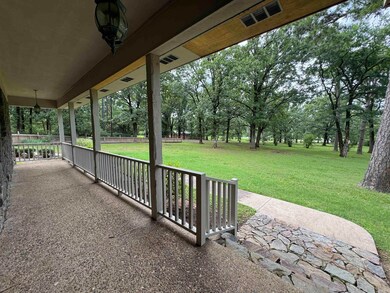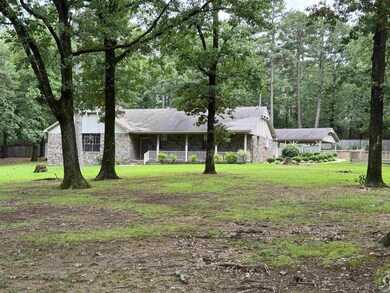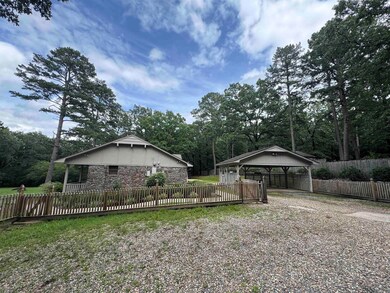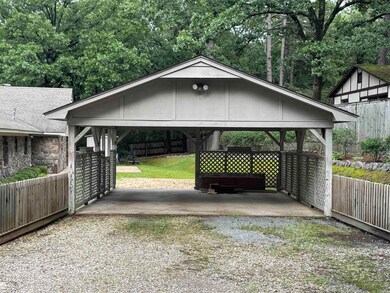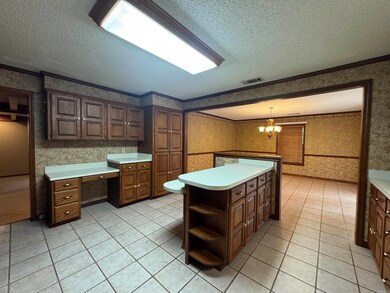
5901 Star Ln Unit B Little Rock, AR 72223
Chenal Valley NeighborhoodEstimated payment $2,345/month
Highlights
- Very Popular Property
- Ranch Style House
- Eat-In Kitchen
- 1.77 Acre Lot
- Porch
- Patio
About This Home
Solid one level construction with +/- 1.77 acres. The property is tucked away off Cantrell/ Hwy 10. Property also includes a nice shop, a little house and other out buildings. The little house could use some work and is presently used as storage. There is a lot of potential with this property. The main house has a nice open eat in kitchen and an extra large living area with built-ins and stone Fireplace with insert. Covered parking, level and private front and back yards. **Agents See Remarks**
Home Details
Home Type
- Single Family
Est. Annual Taxes
- $1,198
Year Built
- Built in 1984
Lot Details
- 1.77 Acre Lot
- Partially Fenced Property
- Wood Fence
- Level Lot
Home Design
- Ranch Style House
- Traditional Architecture
- Slab Foundation
- Architectural Shingle Roof
Interior Spaces
- 2,184 Sq Ft Home
- Wood Burning Fireplace
- Self Contained Fireplace Unit Or Insert
- Insulated Windows
- Family Room
- Combination Kitchen and Dining Room
- Laundry Room
Kitchen
- Eat-In Kitchen
- Breakfast Bar
- Electric Range
- Stove
- Dishwasher
Flooring
- Carpet
- Tile
- Vinyl
Bedrooms and Bathrooms
- 3 Bedrooms
- 2 Full Bathrooms
Parking
- 2 Car Garage
- Carport
Outdoor Features
- Patio
- Outdoor Storage
- Porch
Utilities
- Central Air
Map
Home Values in the Area
Average Home Value in this Area
Tax History
| Year | Tax Paid | Tax Assessment Tax Assessment Total Assessment is a certain percentage of the fair market value that is determined by local assessors to be the total taxable value of land and additions on the property. | Land | Improvement |
|---|---|---|---|---|
| 2023 | $1,698 | $69,703 | $27,258 | $42,445 |
| 2022 | $1,698 | $69,703 | $27,258 | $42,445 |
| 2021 | $1,711 | $45,280 | $10,970 | $34,310 |
| 2020 | $1,323 | $45,280 | $10,970 | $34,310 |
| 2019 | $1,323 | $45,280 | $10,970 | $34,310 |
| 2018 | $1,348 | $45,280 | $10,970 | $34,310 |
| 2017 | $1,348 | $45,280 | $10,970 | $34,310 |
| 2016 | $1,348 | $48,560 | $8,850 | $39,710 |
| 2015 | $1,711 | $26,410 | $8,850 | $17,560 |
| 2014 | $1,711 | $26,410 | $8,850 | $17,560 |
Property History
| Date | Event | Price | Change | Sq Ft Price |
|---|---|---|---|---|
| 06/02/2025 06/02/25 | For Sale | $399,900 | -- | $183 / Sq Ft |
Purchase History
| Date | Type | Sale Price | Title Company |
|---|---|---|---|
| Interfamily Deed Transfer | -- | Three Rivers Title Svcs Inc |
Similar Homes in the area
Source: Cooperative Arkansas REALTORS® MLS
MLS Number: 25021472
APN: 53L-014-00-012-00
- 6 Norton Rd
- 425 Valley Ranch Cir
- 4 Iviers Dr
- 0142 Valley Ranch Dr
- 9 Bishop Place
- 16912 Cantrell Rd
- 10 Calumet Rd
- 20 Valletta Cir
- 77 Montagne Ct
- 4 Waterview Ct
- 16920 Valley Falls Dr
- 11 Spring Valley Ln
- Lot 69 Spring Valley Ln
- 15 Spring Valley Ln
- 1 Valley Creek View
- 0 Rightsell Rd
- 10 Valley Crest Ct
- 109 Belles Fleurs
- 110 Bronte Cir
- 3905 Gordon Rd
