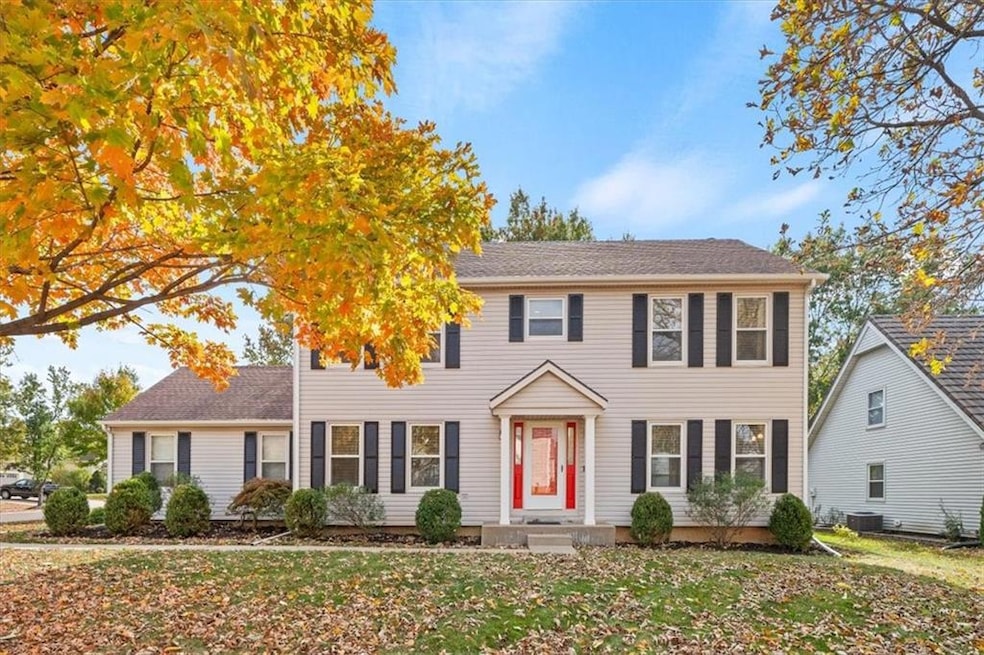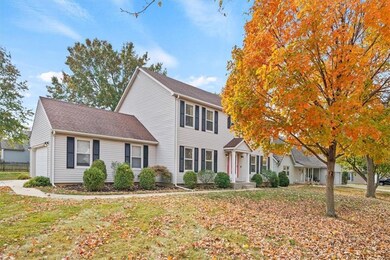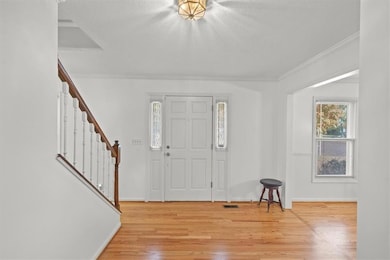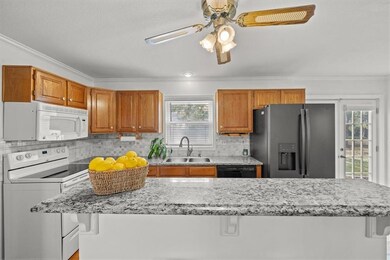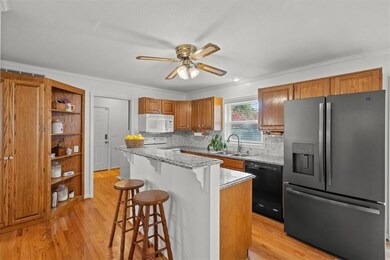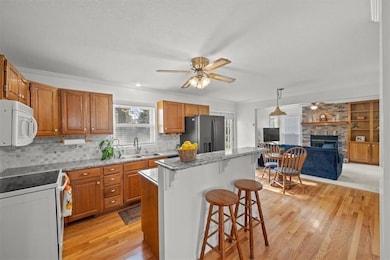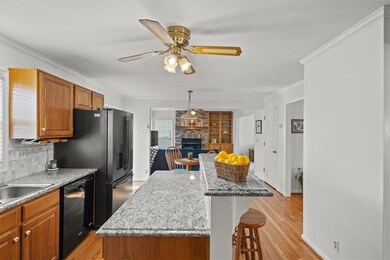
5901 W 152nd St Overland Park, KS 66223
Blue Valley NeighborhoodHighlights
- Colonial Architecture
- Wood Flooring
- Home Office
- Stanley Elementary School Rated A-
- Separate Formal Living Room
- Formal Dining Room
About This Home
As of January 2025Welcome to your new home in the highly sought-after Green Meadows subdivision, located within the award winning Blue Valley School District. This wonderful two-story home, features beautiful hardwood floors and is filled with natural light. The main level features a large eat-in kitchen, an oversized formal dining room, and a living room that is open to the family room. The family room features a brick fireplace and built-ins, and is open to the kitchen. The main level also has a spacious laundry room as well as a half bath. Upstairs you will find four generously sized bedrooms, including a primary suite with its own bathroom and walk-in closet, and 3 additional bedrooms and an additional full bathroom. The lower level has finished space that would be great for an office, craft room, playroom, home gym, or anything else you might need! In addition to storage space down there, you will find a large cedar closet. Outside is a large flat yard with an oversized patio great for socializing, playing or relaxing! This home also features a side entry garage. Much of the interior has fresh new paint in this lovely home. Located close to parks and trails, this home is also just minutes away from shopping, dining, schools, and major highway. Don't miss the opportunity to make this beautiful home your own!
Last Agent to Sell the Property
ReeceNichols - Overland Park Brokerage Phone: 913-645-2747 License #SP00230518

Home Details
Home Type
- Single Family
Est. Annual Taxes
- $4,547
Year Built
- Built in 1987
Lot Details
- 0.28 Acre Lot
- Paved or Partially Paved Lot
- Level Lot
- Sprinkler System
HOA Fees
- $37 Monthly HOA Fees
Parking
- 2 Car Attached Garage
- Side Facing Garage
- Garage Door Opener
Home Design
- Colonial Architecture
- Traditional Architecture
- Composition Roof
- Vinyl Siding
Interior Spaces
- 2-Story Property
- Ceiling Fan
- Wood Burning Fireplace
- Window Treatments
- Entryway
- Family Room with Fireplace
- Separate Formal Living Room
- Formal Dining Room
- Home Office
- Finished Basement
- Basement Fills Entire Space Under The House
Kitchen
- Eat-In Kitchen
- Built-In Electric Oven
- Dishwasher
- Kitchen Island
- Wood Stained Kitchen Cabinets
- Disposal
Flooring
- Wood
- Carpet
- Ceramic Tile
Bedrooms and Bathrooms
- 4 Bedrooms
- Cedar Closet
- Walk-In Closet
Laundry
- Laundry Room
- Laundry on main level
Schools
- Stanley Elementary School
- Blue Valley High School
Utilities
- Forced Air Heating and Cooling System
Community Details
- Association fees include curbside recycling, trash
- Green Meadows Homes Association
- Green Meadows Subdivision
Listing and Financial Details
- Assessor Parcel Number NP27700006-0014
- $0 special tax assessment
Ownership History
Purchase Details
Home Financials for this Owner
Home Financials are based on the most recent Mortgage that was taken out on this home.Purchase Details
Home Financials for this Owner
Home Financials are based on the most recent Mortgage that was taken out on this home.Purchase Details
Home Financials for this Owner
Home Financials are based on the most recent Mortgage that was taken out on this home.Purchase Details
Home Financials for this Owner
Home Financials are based on the most recent Mortgage that was taken out on this home.Map
Similar Homes in the area
Home Values in the Area
Average Home Value in this Area
Purchase History
| Date | Type | Sale Price | Title Company |
|---|---|---|---|
| Deed | -- | Security 1St Title | |
| Deed | -- | Security 1St Title | |
| Deed | -- | Security 1St Title | |
| Interfamily Deed Transfer | -- | First American Title | |
| Quit Claim Deed | -- | First American Title | |
| Interfamily Deed Transfer | -- | -- | |
| Interfamily Deed Transfer | -- | -- | |
| Interfamily Deed Transfer | -- | Old Republic Title Company |
Mortgage History
| Date | Status | Loan Amount | Loan Type |
|---|---|---|---|
| Previous Owner | $100,000 | New Conventional | |
| Previous Owner | $75,000 | Credit Line Revolving | |
| Previous Owner | $100,000 | No Value Available |
Property History
| Date | Event | Price | Change | Sq Ft Price |
|---|---|---|---|---|
| 01/02/2025 01/02/25 | Sold | -- | -- | -- |
| 11/11/2024 11/11/24 | Pending | -- | -- | -- |
| 11/02/2024 11/02/24 | For Sale | $440,000 | -- | $167 / Sq Ft |
Tax History
| Year | Tax Paid | Tax Assessment Tax Assessment Total Assessment is a certain percentage of the fair market value that is determined by local assessors to be the total taxable value of land and additions on the property. | Land | Improvement |
|---|---|---|---|---|
| 2024 | $4,358 | $42,860 | $10,312 | $32,548 |
| 2023 | $4,548 | $43,769 | $10,312 | $33,457 |
| 2022 | $4,027 | $38,099 | $10,312 | $27,787 |
| 2021 | $3,746 | $33,557 | $8,968 | $24,589 |
| 2020 | $3,720 | $33,108 | $7,171 | $25,937 |
| 2019 | $3,666 | $31,935 | $4,779 | $27,156 |
| 2018 | $3,376 | $28,830 | $4,779 | $24,051 |
| 2017 | $3,203 | $26,887 | $4,779 | $22,108 |
| 2016 | $3,070 | $25,748 | $4,779 | $20,969 |
| 2015 | $2,980 | $24,909 | $4,779 | $20,130 |
| 2013 | -- | $21,884 | $4,779 | $17,105 |
Source: Heartland MLS
MLS Number: 2517758
APN: NP27700006-0014
- 15209 Beverly St
- 15107 Beverly St
- 5510 W 153rd Terrace
- 5408 W 153rd St
- 15412 Maple St
- 15501 Outlook St
- 14906 Horton St
- 6560 W 151st St
- 6511 W 150th St
- 15630 Dearborn St
- 6266 W 157th St
- 14927 Riggs St
- 6603 W 156th St
- 15633 Reeds St
- 14949 Riggs St
- 14936 Riggs St
- 15452 Iron Horse Cir
- 14957 Rosewood Dr
- 5817 W 147th Place
- 6402 W 147th Terrace
