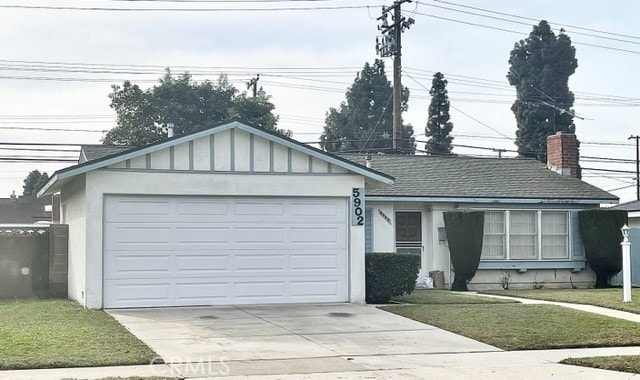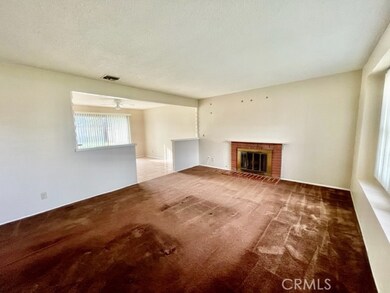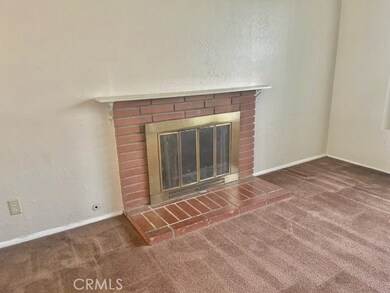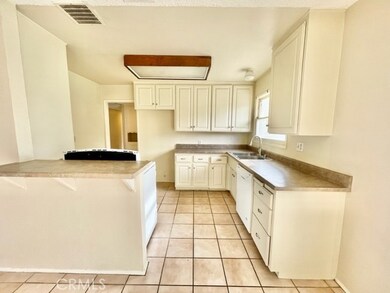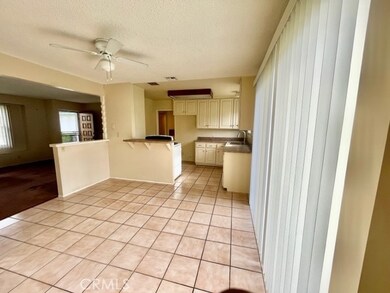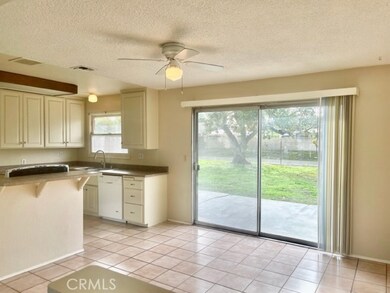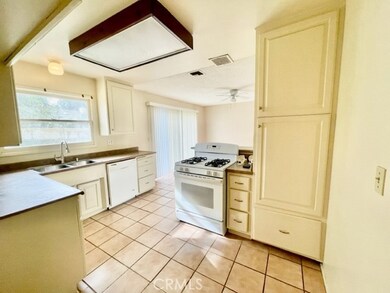
5902 Belgrave Ave Garden Grove, CA 92845
West Garden Grove NeighborhoodHighlights
- Attic
- Lawn
- Wood Frame Window
- Enders Elementary School Rated A
- No HOA
- Family Room Off Kitchen
About This Home
As of October 2024Back on the market! Don't miss it this time. Great East Gate Location. Spacious 3 BR 2 BA with a Large Back Yard for Possible ADU. Wood/Gas fireplace in Living Room. Main Bedroom with a Full Bath. Family Kitchen with a Spacious Dining Area. Double Car Garage hosts laundry hook-ups. Minor Fixer. Selling As Is.
Last Agent to Sell the Property
Remco - A. R. E. & Mgmt. Co. License #00879343 Listed on: 01/17/2023
Home Details
Home Type
- Single Family
Est. Annual Taxes
- $9,816
Year Built
- Built in 1960
Lot Details
- 7,700 Sq Ft Lot
- Block Wall Fence
- Chain Link Fence
- Paved or Partially Paved Lot
- Backyard Sprinklers
- Lawn
- Back and Front Yard
Parking
- 2 Car Attached Garage
- 2 Open Parking Spaces
- Parking Available
- Front Facing Garage
- Two Garage Doors
- Garage Door Opener
- Driveway Up Slope From Street
Home Design
- Cosmetic Repairs Needed
- Fixer Upper
- Fire Rated Drywall
- Composition Roof
- Stucco
Interior Spaces
- 1,224 Sq Ft Home
- 1-Story Property
- Wood Burning Fireplace
- Fireplace With Gas Starter
- Blinds
- Wood Frame Window
- Window Screens
- Family Room Off Kitchen
- Living Room with Fireplace
- Attic
Kitchen
- Eat-In Kitchen
- Gas Oven
- Gas Range
- Free-Standing Range
- Dishwasher
- Formica Countertops
- Disposal
Flooring
- Carpet
- Tile
Bedrooms and Bathrooms
- 3 Main Level Bedrooms
- 2 Full Bathrooms
- Bathtub with Shower
Laundry
- Laundry Room
- Laundry in Garage
- Washer and Gas Dryer Hookup
Outdoor Features
- Slab Porch or Patio
- Exterior Lighting
Utilities
- Forced Air Heating and Cooling System
- Heating System Uses Natural Gas
- 220 Volts
- Natural Gas Connected
- Gas Water Heater
Community Details
- No Home Owners Association
- East Gate Subdivision
Listing and Financial Details
- Tax Lot 6
- Tax Tract Number 3557
- Assessor Parcel Number 22424304
- $720 per year additional tax assessments
Ownership History
Purchase Details
Home Financials for this Owner
Home Financials are based on the most recent Mortgage that was taken out on this home.Purchase Details
Home Financials for this Owner
Home Financials are based on the most recent Mortgage that was taken out on this home.Purchase Details
Similar Homes in the area
Home Values in the Area
Average Home Value in this Area
Purchase History
| Date | Type | Sale Price | Title Company |
|---|---|---|---|
| Grant Deed | -- | Lawyers Title Company | |
| Grant Deed | $950,000 | Lawyers Title Company | |
| Grant Deed | $760,000 | Monarch Title | |
| Interfamily Deed Transfer | -- | None Available |
Mortgage History
| Date | Status | Loan Amount | Loan Type |
|---|---|---|---|
| Open | $760,000 | New Conventional | |
| Previous Owner | $500,000 | New Conventional | |
| Previous Owner | $268,000 | New Conventional | |
| Previous Owner | $263,500 | New Conventional | |
| Previous Owner | $115,000 | New Conventional | |
| Previous Owner | $109,700 | Unknown |
Property History
| Date | Event | Price | Change | Sq Ft Price |
|---|---|---|---|---|
| 06/26/2025 06/26/25 | For Sale | $979,000 | +3.1% | $800 / Sq Ft |
| 10/18/2024 10/18/24 | Sold | $950,000 | +0.1% | $776 / Sq Ft |
| 10/14/2024 10/14/24 | For Sale | $949,000 | -0.1% | $775 / Sq Ft |
| 09/13/2024 09/13/24 | Off Market | $950,000 | -- | -- |
| 09/13/2024 09/13/24 | For Sale | $949,000 | -0.1% | $775 / Sq Ft |
| 09/12/2024 09/12/24 | Off Market | $950,000 | -- | -- |
| 08/26/2024 08/26/24 | For Sale | $949,000 | +24.9% | $775 / Sq Ft |
| 03/22/2023 03/22/23 | Sold | $760,000 | -4.4% | $621 / Sq Ft |
| 01/17/2023 01/17/23 | For Sale | $795,000 | 0.0% | $650 / Sq Ft |
| 02/11/2015 02/11/15 | Rented | $1,990 | 0.0% | -- |
| 02/11/2015 02/11/15 | For Rent | $1,990 | -- | -- |
Tax History Compared to Growth
Tax History
| Year | Tax Paid | Tax Assessment Tax Assessment Total Assessment is a certain percentage of the fair market value that is determined by local assessors to be the total taxable value of land and additions on the property. | Land | Improvement |
|---|---|---|---|---|
| 2024 | $9,816 | $775,200 | $711,671 | $63,529 |
| 2023 | $4,383 | $308,262 | $237,400 | $70,862 |
| 2022 | $4,279 | $302,218 | $232,745 | $69,473 |
| 2021 | $4,231 | $296,293 | $228,182 | $68,111 |
| 2020 | $4,177 | $293,255 | $225,842 | $67,413 |
| 2019 | $4,064 | $287,505 | $221,413 | $66,092 |
| 2018 | $3,981 | $281,868 | $217,071 | $64,797 |
| 2017 | $3,922 | $276,342 | $212,815 | $63,527 |
| 2016 | $3,740 | $270,924 | $208,642 | $62,282 |
| 2015 | $3,685 | $266,855 | $205,508 | $61,347 |
| 2014 | $3,602 | $261,628 | $201,482 | $60,146 |
Agents Affiliated with this Home
-
An Nguyen
A
Seller's Agent in 2025
An Nguyen
Viva Estate Lending
(714) 855-5185
1 in this area
10 Total Sales
-
Ray Nguyen
R
Seller's Agent in 2024
Ray Nguyen
Professional R.E. Center, Inc.
(707) 599-7989
2 in this area
18 Total Sales
-
Ikumi Baker

Seller's Agent in 2023
Ikumi Baker
Remco - A. R. E. & Mgmt. Co.
(562) 310-0490
1 in this area
36 Total Sales
-
Drew Baker
D
Seller Co-Listing Agent in 2023
Drew Baker
Remco - A. R. E. & Mgmt. Co.
(714) 995-5222
1 in this area
14 Total Sales
Map
Source: California Regional Multiple Listing Service (CRMLS)
MLS Number: PW23008244
APN: 224-243-04
- 5741 Huntley Ave
- 12054 Stonegate Ln
- 12061 Stonegate Ln
- 5692 Richmond Ave
- 11901 Saint Mark St
- 6232 Richmond Ave
- 11861 Bailey St
- 6212 Santa Rita Ave
- 11822 Saint Mark St
- 5472 Santa Gertrudes Ave
- 5402 Belgrave Ave
- 11861 Amethyst St
- 11862 Amethyst St
- 12682 Saint Mark St
- 5361 Ludlow Ave
- 12792 Longden St
- 11685 Lakia Dr
- 5302 Trinette Ave
- 5722 Edward Ware Cir
- 11542 Luzon St
