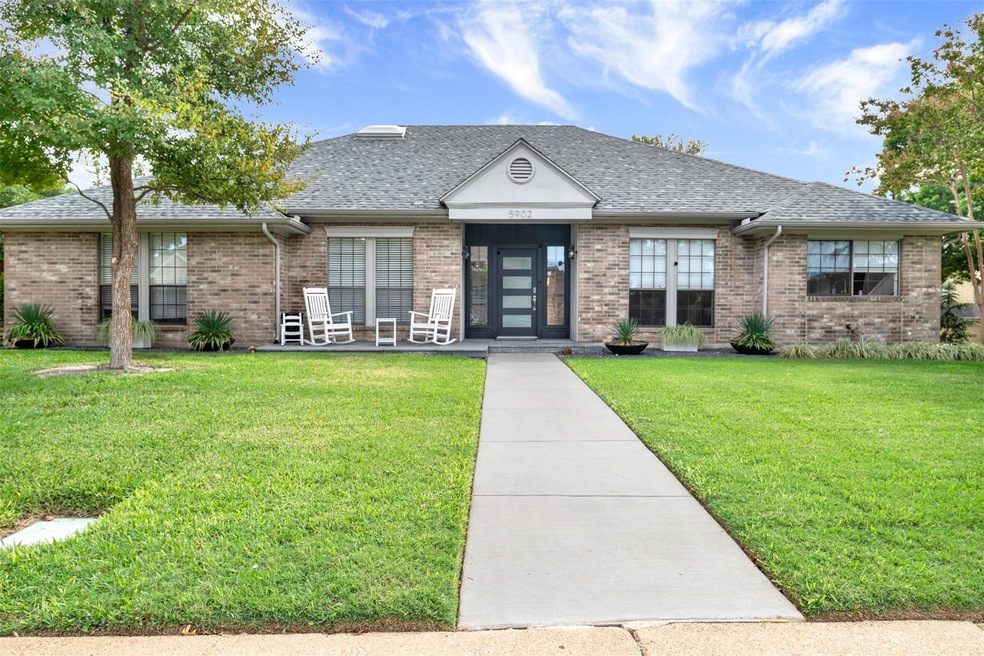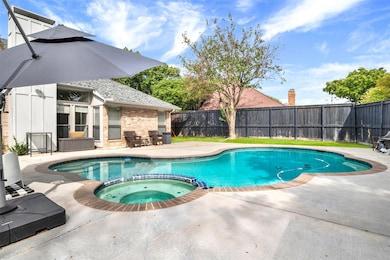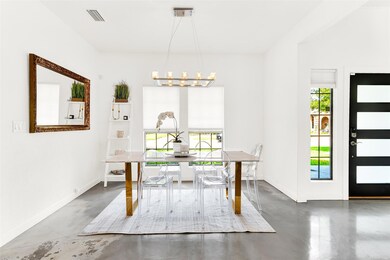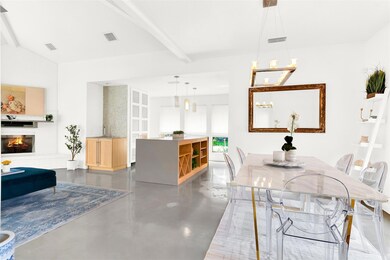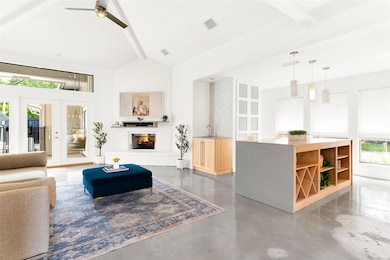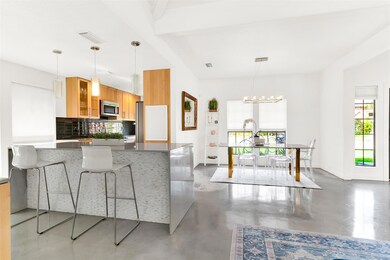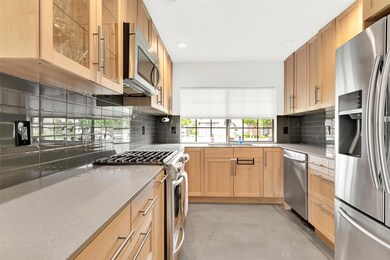
5902 Buffridge Trail Dallas, TX 75252
Bent Trail NeighborhoodHighlights
- Open Floorplan
- Contemporary Architecture
- Corner Lot
- Frankford Middle Rated A-
- Family Room with Fireplace
- Covered patio or porch
About This Home
As of November 2023Unique and fabulous soft contemporary home on spacious corner lot offers a sunny open floor plan and updates you'll love! Stunning contemporary touches in every room with concrete floors, elegant light fixtures, clean lines and sleek quartz counters will captivate your imagination. The spaces are incredibly versatile and easy to adapt to your personal lifestyle. Formal dining area flows to the family room with vaulted ceiling, wet bar and gas log fireplace. A gourmet kitchen features European style cabinets, upgraded gas range, large pantry and a breakfast nook island with seating and storage. The family room also offers access to the pool and backyard. The primary suite offers backyard and pool views plus an en-suite bath with oversized glass block shower, double vanity and walk-in closet. Two guest bedrooms share an updated bath. Your backyard oasis boasts not only a large play pool with spa and deck, but also artificial turf perfect for kids, pets and low maintenance!
Last Agent to Sell the Property
Keller Williams Legacy Brokerage Phone: 972-599-7000 License #0496385 Listed on: 10/12/2023

Home Details
Home Type
- Single Family
Est. Annual Taxes
- $11,357
Year Built
- Built in 1984
Lot Details
- 9,148 Sq Ft Lot
- Gated Home
- Wood Fence
- Landscaped
- Corner Lot
- Irregular Lot
- Sprinkler System
- Few Trees
- Back Yard
Parking
- 2 Car Attached Garage
- Inside Entrance
- Parking Accessed On Kitchen Level
- Alley Access
- Lighted Parking
- Rear-Facing Garage
- Garage Door Opener
- Driveway
Home Design
- Contemporary Architecture
- Traditional Architecture
- Brick Exterior Construction
- Slab Foundation
- Composition Roof
Interior Spaces
- 2,266 Sq Ft Home
- 1-Story Property
- Open Floorplan
- Wet Bar
- Built-In Features
- Ceiling Fan
- Wood Burning Fireplace
- Fireplace With Gas Starter
- Window Treatments
- Family Room with Fireplace
- 2 Fireplaces
- Living Room with Fireplace
- Concrete Flooring
- Washer and Electric Dryer Hookup
Kitchen
- Electric Oven
- Gas Cooktop
- <<microwave>>
- Dishwasher
- Disposal
Bedrooms and Bathrooms
- 4 Bedrooms
- Walk-In Closet
- 3 Full Bathrooms
- Double Vanity
Home Security
- Home Security System
- Fire and Smoke Detector
Outdoor Features
- Covered patio or porch
- Rain Gutters
Schools
- Haggar Elementary School
- Shepton High School
Utilities
- Central Heating and Cooling System
- Heating System Uses Natural Gas
- High Speed Internet
- Cable TV Available
Community Details
- Association fees include management
- Bent Trail HOA
- Bent Trail Add Ph Two Subdivision
Listing and Financial Details
- Legal Lot and Block 1 / 8
- Assessor Parcel Number R004200800101
Ownership History
Purchase Details
Home Financials for this Owner
Home Financials are based on the most recent Mortgage that was taken out on this home.Purchase Details
Home Financials for this Owner
Home Financials are based on the most recent Mortgage that was taken out on this home.Purchase Details
Home Financials for this Owner
Home Financials are based on the most recent Mortgage that was taken out on this home.Purchase Details
Home Financials for this Owner
Home Financials are based on the most recent Mortgage that was taken out on this home.Similar Homes in the area
Home Values in the Area
Average Home Value in this Area
Purchase History
| Date | Type | Sale Price | Title Company |
|---|---|---|---|
| Deed | -- | None Listed On Document | |
| Vendors Lien | -- | None Available | |
| Vendors Lien | -- | None Available | |
| Vendors Lien | -- | Hftc |
Mortgage History
| Date | Status | Loan Amount | Loan Type |
|---|---|---|---|
| Open | $520,000 | New Conventional | |
| Previous Owner | $422,275 | No Value Available | |
| Previous Owner | $232,000 | New Conventional | |
| Previous Owner | $188,400 | New Conventional | |
| Previous Owner | $234,400 | Stand Alone First | |
| Previous Owner | $63,000 | Credit Line Revolving | |
| Previous Owner | $144,550 | Unknown | |
| Previous Owner | $150,400 | Unknown |
Property History
| Date | Event | Price | Change | Sq Ft Price |
|---|---|---|---|---|
| 11/13/2023 11/13/23 | Sold | -- | -- | -- |
| 10/17/2023 10/17/23 | Pending | -- | -- | -- |
| 10/12/2023 10/12/23 | For Sale | $650,000 | +44.8% | $287 / Sq Ft |
| 03/22/2018 03/22/18 | Sold | -- | -- | -- |
| 02/24/2018 02/24/18 | Pending | -- | -- | -- |
| 02/15/2018 02/15/18 | For Sale | $449,000 | -- | $198 / Sq Ft |
Tax History Compared to Growth
Tax History
| Year | Tax Paid | Tax Assessment Tax Assessment Total Assessment is a certain percentage of the fair market value that is determined by local assessors to be the total taxable value of land and additions on the property. | Land | Improvement |
|---|---|---|---|---|
| 2023 | $11,674 | $507,179 | $210,000 | $382,018 |
| 2022 | $11,801 | $527,009 | $170,000 | $357,009 |
| 2021 | $9,822 | $419,156 | $115,000 | $304,156 |
| 2020 | $9,702 | $409,361 | $105,000 | $304,361 |
| 2019 | $9,933 | $400,875 | $105,000 | $295,875 |
| 2018 | $9,178 | $368,369 | $110,000 | $258,369 |
| 2017 | $9,099 | $365,216 | $95,000 | $270,216 |
| 2016 | $8,856 | $352,653 | $80,000 | $272,653 |
| 2015 | $5,092 | $319,831 | $80,000 | $239,831 |
Agents Affiliated with this Home
-
Terri McCoy

Seller's Agent in 2023
Terri McCoy
Keller Williams Legacy
(972) 665-2854
4 in this area
324 Total Sales
-
Gabrielle Wolff
G
Buyer's Agent in 2023
Gabrielle Wolff
Keller Williams Realty DPR
(214) 238-5109
1 in this area
66 Total Sales
-
Connie Cox

Seller's Agent in 2018
Connie Cox
Ultima Real Estate
(469) 556-3337
65 Total Sales
Map
Source: North Texas Real Estate Information Systems (NTREIS)
MLS Number: 20452321
APN: R-0042-008-0010-1
- 5931 Mapleshade Ln
- 5810 Buffridge Trail
- 5927 Bent Creek Trail
- 6039 Mapleshade Ln
- 18727 Greenside Dr
- 6016 Willow Wood Ln
- 6028 Willow Wood Ln
- 6035 Windbreak Trail
- 5701 Buffridge Trail
- 18423 Rain Dance Trail
- 5416 Ventana Trail
- 5620 Walnut Springs Ct
- 18333 Roehampton Dr Unit 927
- 18333 Roehampton Dr Unit 513
- 18333 Roehampton Dr Unit 1125
- 18333 Roehampton Dr Unit 124
- 18333 Roehampton Dr Unit 1516
- 18333 Roehampton Dr Unit 1527
- 18333 Roehampton Dr Unit 123
- 18333 Roehampton Dr Unit 921
