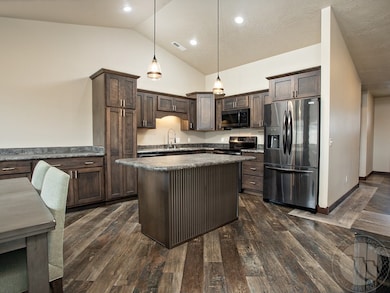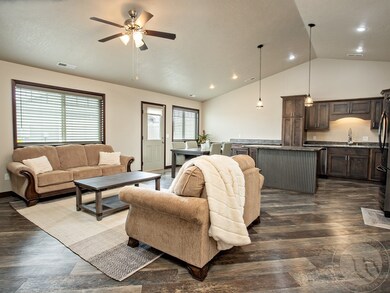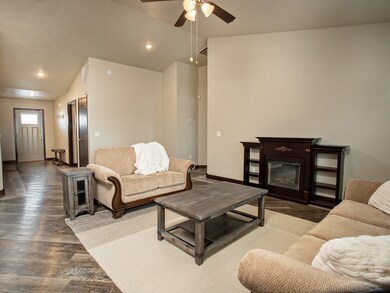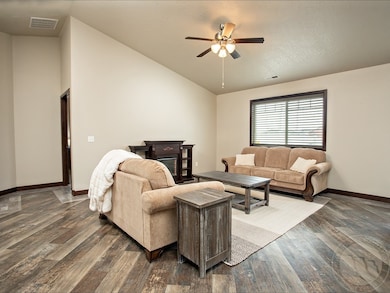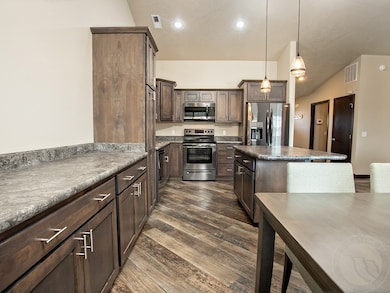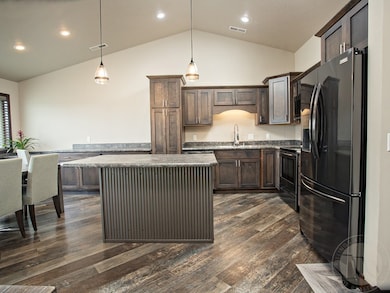
5902 Foxtail Loop W Billings, MT 59106
West Shiloh NeighborhoodEstimated payment $2,116/month
Highlights
- 2 Car Attached Garage
- Patio
- Ceiling Fan
- Cooling Available
- Forced Air Heating System
- 1-Story Property
About This Home
Welcome to this zero-entry townhome, designed with a completely stair-free layout for seamless living! This adorable 2 bed, 2 bath home creates the perfect place to call home, featuring vaulted ceilings, a mud room off the garage, and a patio complete with a privacy fence. The kitchen opens up to a bright dining and living room area with a beautiful island. The primary suite boasts a double sink vanity, a gorgeous walk-in tiled shower, and a large closet space. A secondary bedroom and bath provide extra space with a separate laundry room. You'll appreciate the 2 car garage, offering plenty of room for parking and storage. Close to local restaurants, schools, and grocery stores! HOA $260/month covers lawn, snow, and insurance (studs out).
Townhouse Details
Home Type
- Townhome
Est. Annual Taxes
- $3,001
Year Built
- Built in 2017
Lot Details
- 3,037 Sq Ft Lot
- Sprinkler System
Parking
- 2 Car Attached Garage
Home Design
- Shingle Roof
- Asphalt Roof
- Hardboard
Interior Spaces
- 1,282 Sq Ft Home
- 1-Story Property
- Ceiling Fan
Kitchen
- Oven
- Induction Cooktop
- Microwave
- Dishwasher
Bedrooms and Bathrooms
- 2 Main Level Bedrooms
- 2 Full Bathrooms
Outdoor Features
- Patio
Schools
- Meadowlark Elementary School
- Ben Steele Middle School
- West High School
Utilities
- Cooling Available
- Forced Air Heating System
Listing and Financial Details
- Assessor Parcel Number A34314L
Community Details
Overview
- Association fees include insurance, ground maintenance, snow removal
- Sunny Meadow Townhomes Subdivision
Building Details
- Electric Expense $70
- Fuel Expense $33
- Water Sewer Expense $69
Map
Home Values in the Area
Average Home Value in this Area
Tax History
| Year | Tax Paid | Tax Assessment Tax Assessment Total Assessment is a certain percentage of the fair market value that is determined by local assessors to be the total taxable value of land and additions on the property. | Land | Improvement |
|---|---|---|---|---|
| 2024 | $3,001 | $317,900 | $59,018 | $258,882 |
| 2023 | $2,991 | $317,900 | $59,018 | $258,882 |
| 2022 | $2,619 | $244,000 | $0 | $0 |
| 2021 | $2,491 | $244,000 | $0 | $0 |
| 2020 | $2,472 | $230,900 | $0 | $0 |
| 2019 | $2,357 | $230,900 | $0 | $0 |
| 2018 | $1,532 | $142,648 | $0 | $0 |
| 2017 | $599 | $64,648 | $0 | $0 |
| 2016 | $568 | $51,795 | $0 | $0 |
| 2015 | $556 | $55,584 | $0 | $0 |
| 2014 | $291 | $12,413 | $0 | $0 |
Property History
| Date | Event | Price | Change | Sq Ft Price |
|---|---|---|---|---|
| 03/18/2025 03/18/25 | For Sale | $335,000 | -- | $261 / Sq Ft |
Deed History
| Date | Type | Sale Price | Title Company |
|---|---|---|---|
| Warranty Deed | -- | -- |
Mortgage History
| Date | Status | Loan Amount | Loan Type |
|---|---|---|---|
| Previous Owner | $227,905 | Stand Alone Refi Refinance Of Original Loan | |
| Previous Owner | $245,000 | Stand Alone Refi Refinance Of Original Loan | |
| Previous Owner | $318,000 | Commercial |
Similar Homes in Billings, MT
Source: Billings Multiple Listing Service
MLS Number: 351278
APN: 03-1032-31-3-13-01-7034
- 5838 Foxtail Loop S
- 5808 Foxtail Loop S
- 5827 Kit Ln S
- 1220-1222 Buffalo Crossing Dr
- 1220 Buffalo Crossing Dr
- 1616 58th St W
- 1208 Buffalo Crossing Dr
- 922 Grouse Berry St
- 5615 Mountain Front Ave
- 0000 Creek Crossing Rd
- 5804 Bear Track Trail
- 5732 Bear Track Trail
- 5227 Camp Ln
- 5233 Camp Ln
- 5228 Camp Ln
- 5209 Camp Ln
- 5726 Bear Track Trail
- 1310 Daybreak Dr
- 819 Ninebark St
- 5506 First Light Cir

