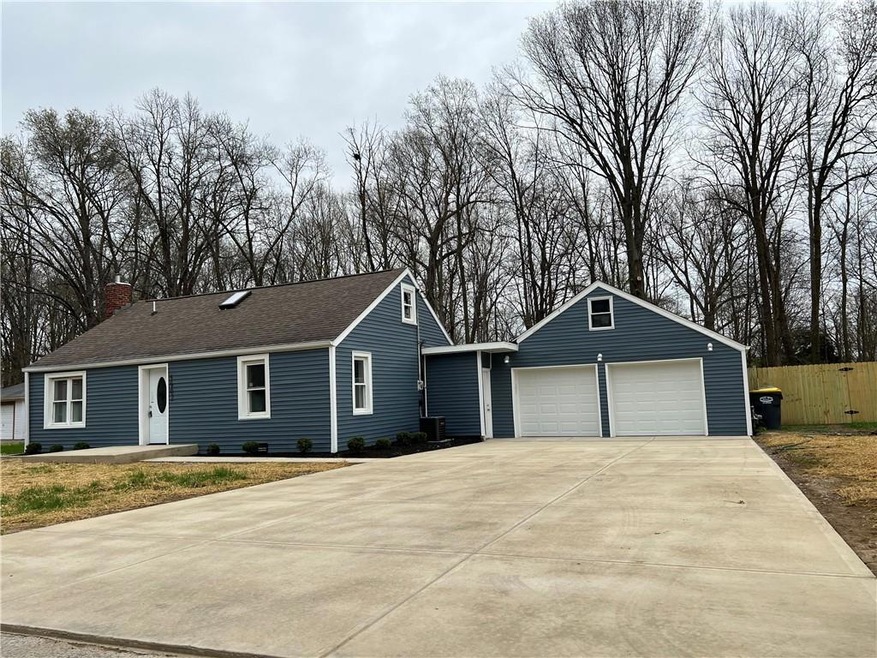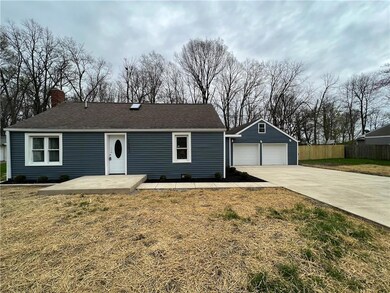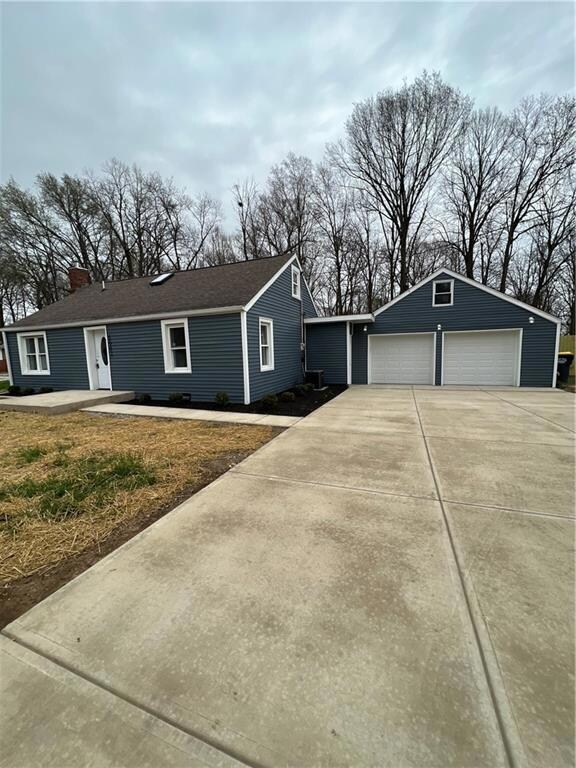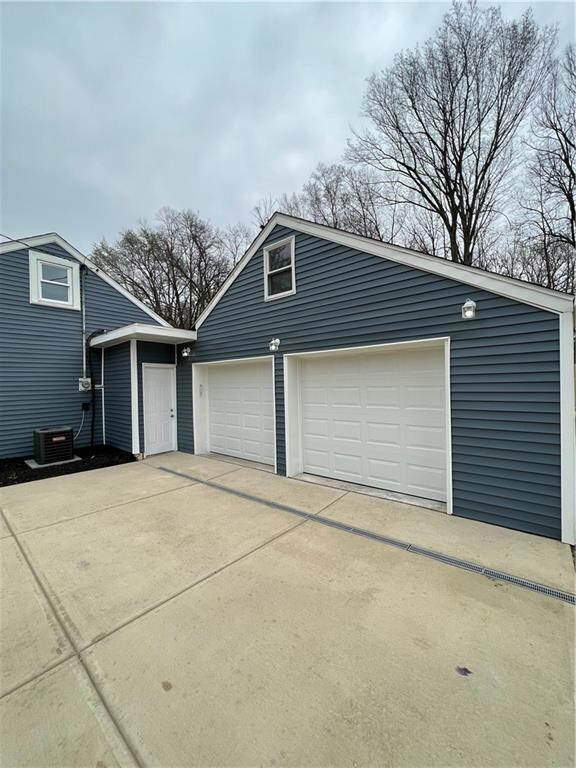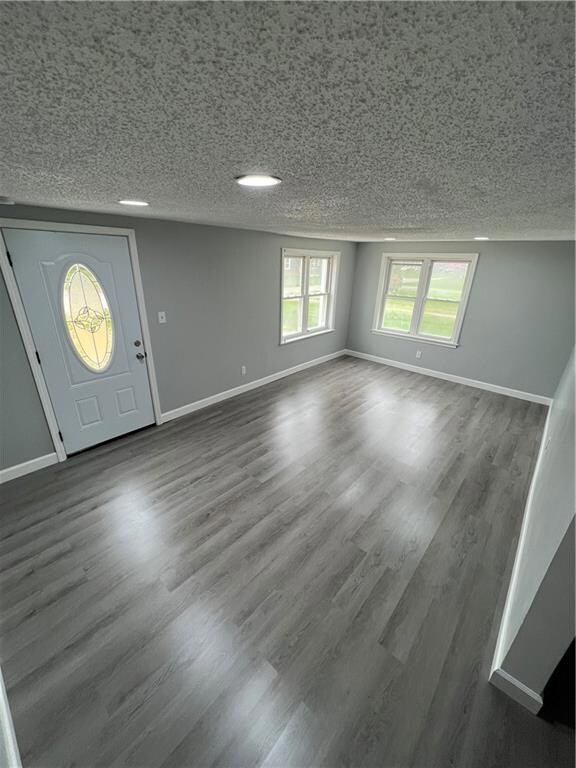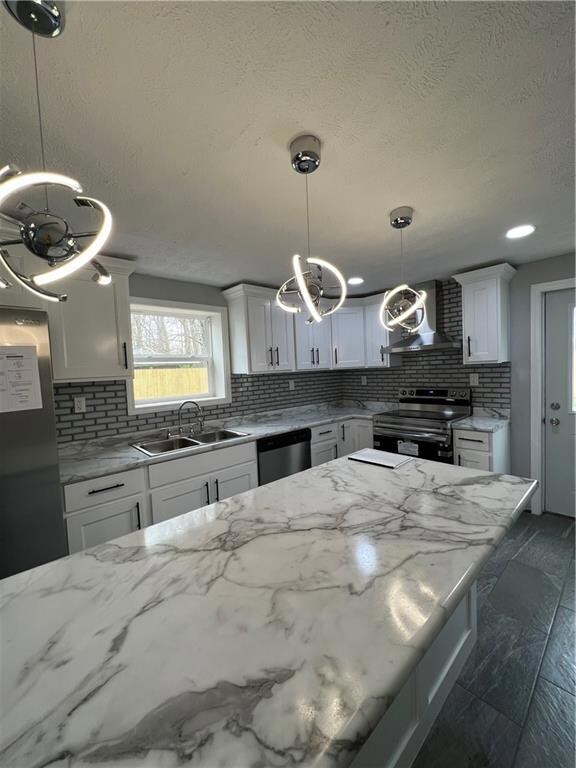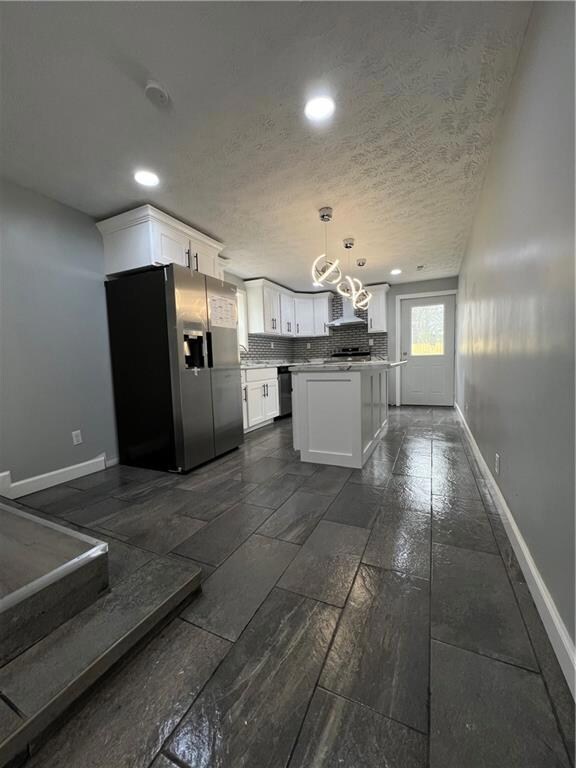
5902 Oak Ln Anderson, IN 46013
Highlights
- L-Shaped Dining Room
- 2 Car Attached Garage
- Woodwork
- Porch
- Eat-In Kitchen
- Bungalow
About This Home
As of June 2022Beautiful completely remodeled home with brand new privacy fence. Located on a dead end street in a quiet neighborhood.
Close to Scatterfield Rd, Interstate, shopping, and schools.
New paint and flooring through out! New refrigerator, dishwasher, and stove that has a air fryer! New electrical wiring and plumbing. New furnace, central air, and hot water heater. Tiled shower! Spacious 2 car garage with new doors, floor and concrete drive way. Spacious loft above garage that could be a possible man cave, family room, or even bedroom!
Newly seeded lawn ready for warm weather and sunshine!
Sellers had home inspected by Lovelace Home Inspections! Inspection report will be available in supplements or for viewing copy at showings.
Last Agent to Sell the Property
Karla Bingaman
Rhodes Realty, LLC Listed on: 04/29/2022
Last Buyer's Agent
Richard Beckham
Keller Williams Indy Metro NE

Home Details
Home Type
- Single Family
Est. Annual Taxes
- $1,418
Year Built
- Built in 1948
Parking
- 2 Car Attached Garage
- Gravel Driveway
Home Design
- Bungalow
- Vinyl Siding
Interior Spaces
- 1-Story Property
- Woodwork
- L-Shaped Dining Room
- Crawl Space
- Fire and Smoke Detector
Kitchen
- Eat-In Kitchen
- Electric Oven
- Dishwasher
Flooring
- Carpet
- Laminate
Bedrooms and Bathrooms
- 4 Bedrooms
Utilities
- Forced Air Heating and Cooling System
- Heating System Uses Gas
Additional Features
- Porch
- 0.33 Acre Lot
Listing and Financial Details
- Assessor Parcel Number 481136100139000003
Ownership History
Purchase Details
Home Financials for this Owner
Home Financials are based on the most recent Mortgage that was taken out on this home.Purchase Details
Home Financials for this Owner
Home Financials are based on the most recent Mortgage that was taken out on this home.Purchase Details
Purchase Details
Home Financials for this Owner
Home Financials are based on the most recent Mortgage that was taken out on this home.Purchase Details
Home Financials for this Owner
Home Financials are based on the most recent Mortgage that was taken out on this home.Purchase Details
Purchase Details
Purchase Details
Home Financials for this Owner
Home Financials are based on the most recent Mortgage that was taken out on this home.Purchase Details
Home Financials for this Owner
Home Financials are based on the most recent Mortgage that was taken out on this home.Purchase Details
Similar Homes in Anderson, IN
Home Values in the Area
Average Home Value in this Area
Purchase History
| Date | Type | Sale Price | Title Company |
|---|---|---|---|
| Warranty Deed | $238,900 | Absolute Title Inc | |
| Warranty Deed | $50,000 | Indiana Land Title | |
| Deed In Lieu Of Foreclosure | -- | None Available | |
| Deed | $37,500 | Rowland Title | |
| Warranty Deed | -- | -- | |
| Warranty Deed | -- | -- | |
| Sheriffs Deed | $26,980 | -- | |
| Warranty Deed | -- | -- | |
| Warranty Deed | -- | -- | |
| Sheriffs Deed | $43,710 | -- |
Mortgage History
| Date | Status | Loan Amount | Loan Type |
|---|---|---|---|
| Open | $14,334 | New Conventional | |
| Open | $230,538 | New Conventional | |
| Previous Owner | $68,150 | Commercial | |
| Previous Owner | $64,980 | New Conventional | |
| Previous Owner | $64,980 | New Conventional | |
| Previous Owner | $62,952 | FHA | |
| Previous Owner | $28,000 | New Conventional |
Property History
| Date | Event | Price | Change | Sq Ft Price |
|---|---|---|---|---|
| 06/25/2025 06/25/25 | For Sale | $259,900 | +8.8% | $142 / Sq Ft |
| 06/01/2022 06/01/22 | Sold | $238,900 | 0.0% | $130 / Sq Ft |
| 05/08/2022 05/08/22 | Pending | -- | -- | -- |
| 05/06/2022 05/06/22 | Price Changed | $238,900 | -4.0% | $130 / Sq Ft |
| 04/29/2022 04/29/22 | For Sale | $248,900 | +397.8% | $136 / Sq Ft |
| 09/27/2021 09/27/21 | Sold | $50,000 | -8.9% | $42 / Sq Ft |
| 09/02/2021 09/02/21 | Pending | -- | -- | -- |
| 09/02/2021 09/02/21 | For Sale | -- | -- | -- |
| 08/25/2021 08/25/21 | Pending | -- | -- | -- |
| 08/10/2021 08/10/21 | For Sale | $54,900 | +286.6% | $46 / Sq Ft |
| 09/04/2015 09/04/15 | Sold | $14,200 | -49.6% | $9 / Sq Ft |
| 08/12/2015 08/12/15 | Pending | -- | -- | -- |
| 07/08/2015 07/08/15 | For Sale | $28,200 | -- | $19 / Sq Ft |
Tax History Compared to Growth
Tax History
| Year | Tax Paid | Tax Assessment Tax Assessment Total Assessment is a certain percentage of the fair market value that is determined by local assessors to be the total taxable value of land and additions on the property. | Land | Improvement |
|---|---|---|---|---|
| 2024 | $2,586 | $232,900 | $10,600 | $222,300 |
| 2023 | $2,360 | $212,600 | $10,100 | $202,500 |
| 2022 | $707 | $70,600 | $9,700 | $60,900 |
| 2021 | $1,485 | $66,000 | $9,600 | $56,400 |
| 2020 | $1,419 | $62,800 | $9,200 | $53,600 |
| 2019 | $1,384 | $61,200 | $9,200 | $52,000 |
| 2018 | $2,607 | $59,100 | $9,200 | $49,900 |
| 2017 | $1,130 | $56,500 | $9,200 | $47,300 |
| 2016 | $3,095 | $56,500 | $9,200 | $47,300 |
| 2014 | $1,110 | $55,500 | $9,200 | $46,300 |
| 2013 | $1,110 | $55,500 | $9,200 | $46,300 |
Agents Affiliated with this Home
-
Lee Skiles

Seller's Agent in 2025
Lee Skiles
Trueblood Real Estate
(317) 800-4950
6 in this area
116 Total Sales
-

Seller's Agent in 2022
Karla Bingaman
Rhodes Realty, LLC
(765) 617-9476
-

Buyer's Agent in 2022
Richard Beckham
Keller Williams Indy Metro NE
(765) 621-2497
74 in this area
214 Total Sales
-
A
Buyer Co-Listing Agent in 2022
Ariah Etchison
Keller Williams Indy Metro NE
-
Jada Sparks

Seller's Agent in 2021
Jada Sparks
Carpenter, REALTORS®
(317) 800-1747
95 in this area
225 Total Sales
-
Stephen Green

Seller Co-Listing Agent in 2021
Stephen Green
Carpenter, REALTORS®
(317) 413-2837
80 in this area
161 Total Sales
Map
Source: MIBOR Broker Listing Cooperative®
MLS Number: 21847284
APN: 48-11-36-100-139.000-003
- 223 E 53rd St
- 5218 Fletcher St
- 515 Wedgewood Dr
- 4079 S 50 W
- 328 W 53rd St Unit 52
- 328 W 53rd St Unit 86
- 328 W 53rd St Unit 17
- 328 W 53rd St Unit 10
- 328 W 53rd St Unit 11
- 217 Devonshire Ct
- 114 Asbury Dr
- 1612 E 56th St
- 202 Asbury Dr
- 1309 E 47th St
- 120 Saratoga Way
- 317 Stoner Dr
- 6102 Boulder Dr
- 823 Rustic Rd
- 53 E 53rd St
- 4912 Atlanta St
