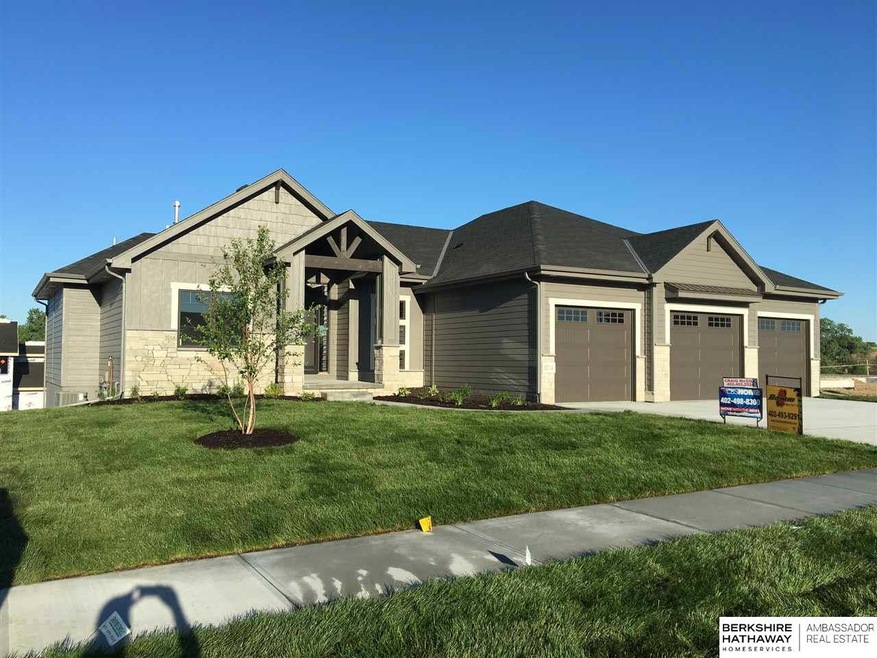
5902 S 169th St Omaha, NE 68135
Mission Park NeighborhoodHighlights
- Under Construction
- Spa
- Wood Flooring
- Willowdale Elementary School Rated A
- Ranch Style House
- Porch
About This Home
As of January 2020Ramm Construction's popular JackLyn plan with 11 1/2 ft ceiling great room, linear f/p & built-ins, two B/R's on main & den. Two B/R's down. Large master B/R closet with laundry access. Finish walk-out basement with fabulous wet bar. Fabulous home overlooks Flanagan Lake. Photos of similar home.
Last Agent to Sell the Property
BHHS Ambassador Real Estate License #790331 Listed on: 07/24/2019

Home Details
Home Type
- Single Family
Est. Annual Taxes
- $230
Year Built
- Built in 2018 | Under Construction
Lot Details
- Lot Dimensions are 86.92 x 130 x 78.02 x 130
- Sprinkler System
HOA Fees
- $17 Monthly HOA Fees
Parking
- 3 Car Attached Garage
Home Design
- Ranch Style House
- Composition Roof
- Concrete Perimeter Foundation
- Hardboard
- Stone
Interior Spaces
- Ceiling height of 9 feet or more
- Living Room with Fireplace
- Dining Area
- Walk-Out Basement
Kitchen
- Dishwasher
- Disposal
Flooring
- Wood
- Wall to Wall Carpet
Bedrooms and Bathrooms
- 4 Bedrooms
- Walk-In Closet
- Spa Bath
Outdoor Features
- Spa
- Covered Deck
- Patio
- Porch
Schools
- Pine Creek Elementary School
- Bennington Middle School
- Bennington High School
Utilities
- Humidifier
- Forced Air Heating and Cooling System
- Heating System Uses Gas
- Cable TV Available
Community Details
- Association fees include lake, common area maintenance
- Built by Ramm
- Pier 15 Subdivision, Jacklyn Floorplan
Listing and Financial Details
- Assessor Parcel Number 2011500038
- Tax Block 60
Similar Homes in Omaha, NE
Home Values in the Area
Average Home Value in this Area
Property History
| Date | Event | Price | Change | Sq Ft Price |
|---|---|---|---|---|
| 01/16/2020 01/16/20 | Sold | $525,500 | -0.5% | $155 / Sq Ft |
| 11/26/2019 11/26/19 | Pending | -- | -- | -- |
| 07/23/2019 07/23/19 | For Sale | $528,000 | +455.8% | $155 / Sq Ft |
| 06/27/2019 06/27/19 | Sold | $95,000 | 0.0% | -- |
| 07/11/2018 07/11/18 | Pending | -- | -- | -- |
| 02/05/2018 02/05/18 | For Sale | $95,000 | -- | -- |
Tax History Compared to Growth
Agents Affiliated with this Home
-
Craig McGill

Seller's Agent in 2020
Craig McGill
BHHS Ambassador Real Estate
(402) 493-2524
65 Total Sales
-
Teresa Elliott

Buyer's Agent in 2020
Teresa Elliott
NextHome Signature Real Estate
(402) 301-1930
179 Total Sales
-
R
Seller's Agent in 2019
Ralph Marasco
BHHS Ambassador Real Estate
Map
Source: Great Plains Regional MLS
MLS Number: 21916261
- 5807 S 167th Ave
- 5801 S 167th Ave
- 16712 V St
- 6214 S 167th Ave
- 17139 S St
- 16621 Madison St
- 16367 Y St
- 16422 Madison St
- 5118 S 167th Ave
- 5210 S 165th St
- 16537 Weir St
- 5517 S 174th Ave
- 17151 P St
- 16454 Drexel St
- 6732 S 169th Ave
- 5013 S 169th Cir
- 6703 S 164th Ave
- 6415 S 162nd Terrace Cir
- 5360 S 174th Ave
- 17506 U St
