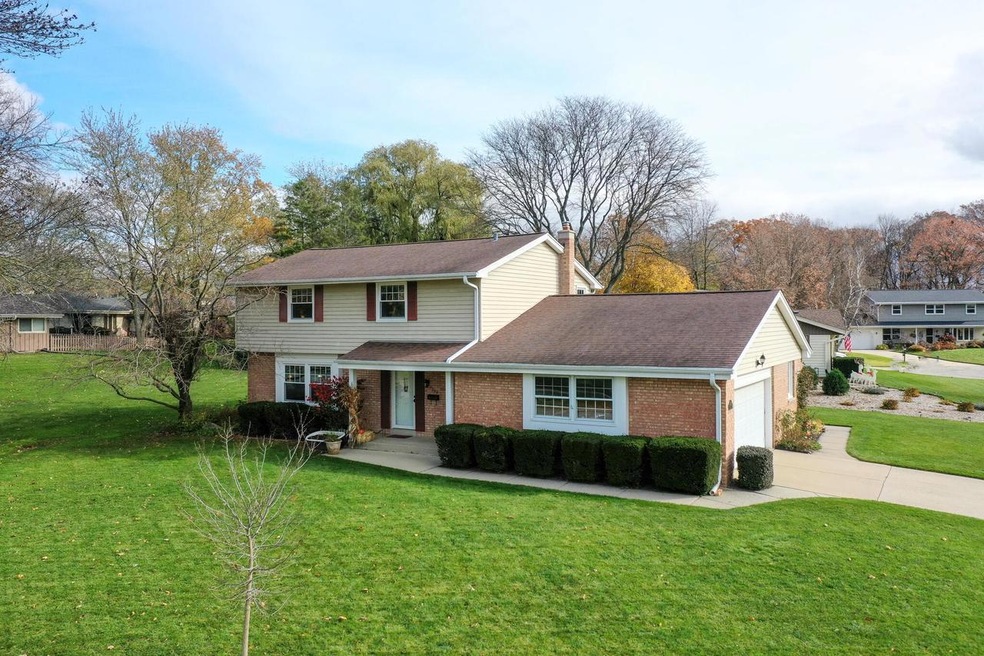
5902 Sugarbush Ct Greendale, WI 53129
Estimated Value: $399,000 - $439,000
Highlights
- 2.5 Car Attached Garage
- Patio
- Forced Air Heating and Cooling System
- Highland View Elementary School Rated A-
- En-Suite Primary Bedroom
About This Home
As of December 2023Welcome to this impressive 4BR/1.5BA Greendale Colonial. Step inside and you'll be greeted by the lg inviting living spaces & well-designed flow that create a warm space perfect for everyday living & entertaining. The heart of this home is the updated chef's kit complete w/ an abundance of cabinets, granite counters, tile backsplash, SS appliances, HWFs & recessed lighting. Quick meal or gourmet feast, this kit has all you need to unleash your culinary talents! Adjacent to the KIT is a convenient main level laundry & cozy beamed FR. Upper boasts HWFs & updated bath w/ dbl sinks & modern finishes. Lg yard offers plenty of space for outdoor play, gardening or just enjoying the outdoors. The finished lower expands your living/storage options. Fantastic blend of comfort, style and function!
Last Agent to Sell the Property
Linda Laseke
RE/MAX Service First License #52615-90 Listed on: 11/08/2023
Last Buyer's Agent
Troy Chowanec
RE/MAX Lakeside-South License #58345-90
Home Details
Home Type
- Single Family
Est. Annual Taxes
- $6,149
Year Built
- Built in 1967
Lot Details
- 0.34 Acre Lot
- Property is zoned SF Res
Parking
- 2.5 Car Attached Garage
- Garage Door Opener
Home Design
- Brick Exterior Construction
- Vinyl Siding
Interior Spaces
- 2,648 Sq Ft Home
- 2-Story Property
Kitchen
- Range
- Microwave
- Dishwasher
Bedrooms and Bathrooms
- 4 Bedrooms
- Primary Bedroom Upstairs
- En-Suite Primary Bedroom
Laundry
- Dryer
- Washer
Partially Finished Basement
- Basement Fills Entire Space Under The House
- Block Basement Construction
Outdoor Features
- Patio
Schools
- Greendale Middle School
- Greendale High School
Utilities
- Forced Air Heating and Cooling System
- Heating System Uses Natural Gas
Listing and Financial Details
- Exclusions: Seller's personal property
Ownership History
Purchase Details
Home Financials for this Owner
Home Financials are based on the most recent Mortgage that was taken out on this home.Purchase Details
Purchase Details
Home Financials for this Owner
Home Financials are based on the most recent Mortgage that was taken out on this home.Similar Homes in the area
Home Values in the Area
Average Home Value in this Area
Purchase History
| Date | Buyer | Sale Price | Title Company |
|---|---|---|---|
| Balestreri Joseph Anthony | $400,000 | Lakefront Title | |
| Mitchell William R | -- | None Listed On Document | |
| Mitchell William R | $168,000 | -- |
Mortgage History
| Date | Status | Borrower | Loan Amount |
|---|---|---|---|
| Open | Balestreri Joseph Anthony | $251,000 | |
| Closed | Mitchell William R | $250,000 | |
| Previous Owner | Mitchell William R | $44,000 | |
| Previous Owner | Mitchell William R | $88,000 |
Property History
| Date | Event | Price | Change | Sq Ft Price |
|---|---|---|---|---|
| 12/22/2023 12/22/23 | Sold | $400,000 | 0.0% | $151 / Sq Ft |
| 11/08/2023 11/08/23 | For Sale | $399,900 | -- | $151 / Sq Ft |
Tax History Compared to Growth
Tax History
| Year | Tax Paid | Tax Assessment Tax Assessment Total Assessment is a certain percentage of the fair market value that is determined by local assessors to be the total taxable value of land and additions on the property. | Land | Improvement |
|---|---|---|---|---|
| 2023 | $6,099 | $325,700 | $68,000 | $257,700 |
| 2022 | $6,149 | $325,700 | $68,000 | $257,700 |
| 2021 | $6,269 | $254,000 | $60,700 | $193,300 |
| 2020 | $5,985 | $242,900 | $60,700 | $182,200 |
| 2019 | $5,959 | $242,900 | $60,700 | $182,200 |
| 2018 | $6,338 | $242,900 | $60,700 | $182,200 |
| 2017 | $5,414 | $219,000 | $58,400 | $160,600 |
| 2016 | $5,185 | $211,600 | $58,400 | $153,200 |
| 2015 | $5,393 | $209,700 | $58,400 | $151,300 |
| 2014 | $5,360 | $209,700 | $58,400 | $151,300 |
| 2013 | $5,449 | $209,700 | $58,400 | $151,300 |
Agents Affiliated with this Home
-
L
Seller's Agent in 2023
Linda Laseke
RE/MAX
-
T
Buyer's Agent in 2023
Troy Chowanec
RE/MAX
Map
Source: Metro MLS
MLS Number: 1857005
APN: 693-0253-000
- 5863 Sugarbush Ln
- 5475 Olympia Dr
- 4287 W College Ave
- 4259 W College Ave Unit 4259
- 4161 W College Ave
- 4159 W College Ave Unit 4159
- 5590 Leroy Ln
- 5751 S 42nd St
- 5540 Leroy Ln
- 5717 S 42nd St
- 3811 W Bridge St
- 5863 Oakwood St
- 5510 S 43rd St
- 6190 W Loomis Rd
- 3726 W Birchwood Ave
- 6087 Oakwood Ln
- 5863 S Madeline Ave
- 5839 S Madeline Ave
- 5299 W Behrendt St
- 5154 Maplewood Dr
- 5902 Sugarbush Ct
- 5912 Sugarbush Ct
- 5901 Sugarbush Ln
- 5905 Sugarbush Ln
- 5802 Sugarbush Ln
- 5922 Sugarbush Ct
- 5899 Sugarbush Ln
- 5901 Sugarbush Ct
- 5909 Sugarbush Ln
- 5911 Sugarbush Ct
- 5932 Sugarbush Ct
- 5893 Sugarbush Ln
- 5806 Sugarbush Ln
- 5921 Sugarbush Ct
- 5801 Sugarbush Ln
- 5913 Sugarbush Ln
- 5931 Sugarbush Ct
- 5887 Sugarbush Ln
- 5902 Sugarbush Ln
- 5908 Sugarbush Ln
