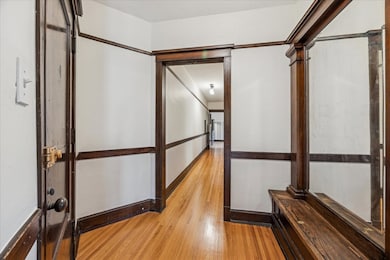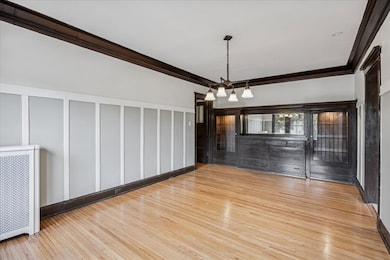5902 W Midway Park Unit 2 Chicago, IL 60644
Austin NeighborhoodHighlights
- Deck
- 4-minute walk to Austin Station (Green Line)
- Home Office
- Wood Flooring
- Corner Lot
- 3-minute walk to Austin Park
About This Home
Beautifully preserved and updated vintage apartment in the Austin Schock Historic District. Highlights include 9' ceilings, stained glass windows, original built-in's, decorative fireplace, woodwork and hardwood floors. With over 1,300 square feet, every room is spacious and includes abundant light and storage. The updated kitchen includes quartz countertops and a walk-in pantry. The front balcony and rear porch are covered and perfect for outdoor relaxing. There is coin laundry in the basement as well as an individual storage locker. Subject to credit and background check, 1 cat allowed, must be spayed or neutered, no dogs. Leases renew June 1, with the option for a lease through June 2026. Enjoy easy access to the Green Line and nearby shops and dining. Prospective tenant or their agent must view the property before submitting an application.
Property Details
Home Type
- Multi-Family
Year Built
- Built in 1914
Lot Details
- Lot Dimensions are 50 x 150
- Corner Lot
Home Design
- Property Attached
- Entry on the 2nd floor
- Brick Exterior Construction
- Concrete Perimeter Foundation
Interior Spaces
- 1,350 Sq Ft Home
- 3-Story Property
- Double Pane Windows
- Family Room
- Living Room
- Formal Dining Room
- Home Office
- Basement Fills Entire Space Under The House
- Laundry Room
Kitchen
- Range
- Microwave
- Dishwasher
Flooring
- Wood
- Ceramic Tile
Bedrooms and Bathrooms
- 2 Bedrooms
- 2 Potential Bedrooms
- 1 Full Bathroom
Outdoor Features
- Balcony
- Deck
Utilities
- Window Unit Cooling System
- Heating System Uses Steam
- Lake Michigan Water
Listing and Financial Details
- Property Available on 11/1/25
- Rent includes heat, water, scavenger, exterior maintenance, lawn care, storage lockers, snow removal
Community Details
Overview
- 7 Units
- Austin Village Subdivision
Amenities
- Coin Laundry
- Community Storage Space
Pet Policy
- Cats Allowed
- Breed Restrictions
Map
Source: Midwest Real Estate Data (MRED)
MLS Number: 12508291
- 5829 W Ohio St
- 5927 W Erie St
- 5901 W Erie St
- 5731 W Ohio St
- 5815 W Fulton St
- 316 N Austin Blvd
- 126 N Taylor Ave Unit 1S
- 216 N Mayfield Ave
- 143 N Taylor Ave
- 227-229 N Menard Ave
- 5616 W Ohio St
- 207 N Austin Blvd
- 556 N Central Ave
- 136 S Taylor Ave
- 403 N Humphrey Ave
- 129 N Mason Ave Unit 105
- 128 N Menard Ave
- 600 N Pine Ave
- 824 N Austin Blvd Unit 3E
- 5523 W Huron St
- 5901 W Erie St
- 5941 W Corcoran Plaza Unit 3E
- 41 South Blvd
- 5939 W Superior St Unit 1
- 5939 W Superior St Unit 2
- 5955 W Superior St Unit G
- 5955 W Superior St
- 208 N Waller Ave Unit 2
- 5816 W Chicago Ave Unit 2
- 148 N Austin Blvd Unit 3
- 148 N Mason Ave Unit 3A
- 163 N Lombard Ave Unit 3
- 207 N Parkside Ave Unit S
- 207 N Parkside Ave Unit 3N
- 330 N Pine Ave
- 121 N Menard Ave Unit 2
- 121 N Menard Ave Unit 1
- 100-112 S Harvey Ave
- 821 N Waller Ave Unit 2ndFl
- 156 N Central Ave Unit 2







