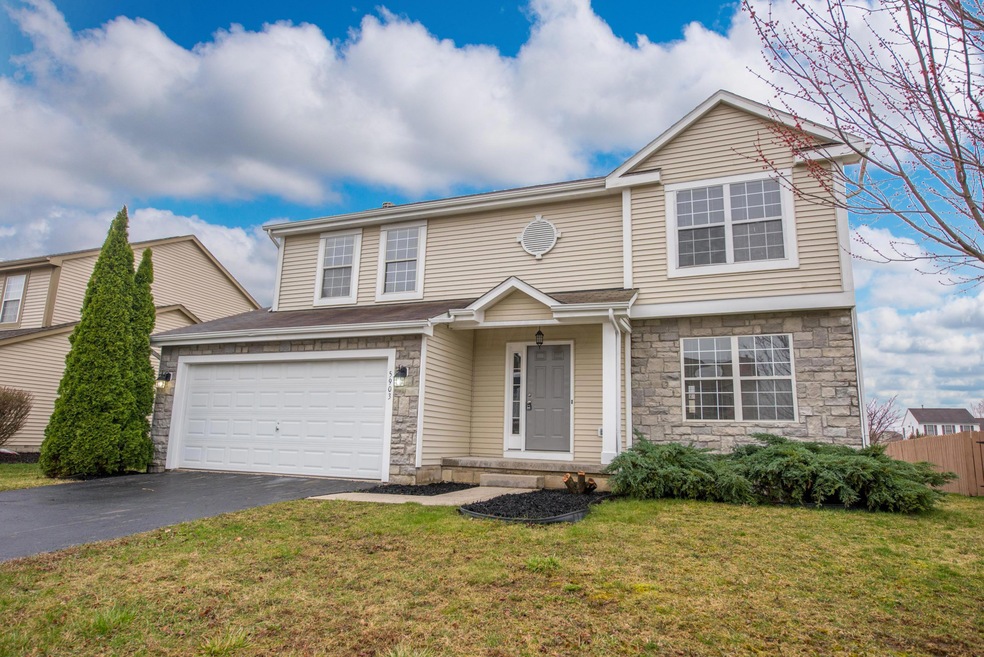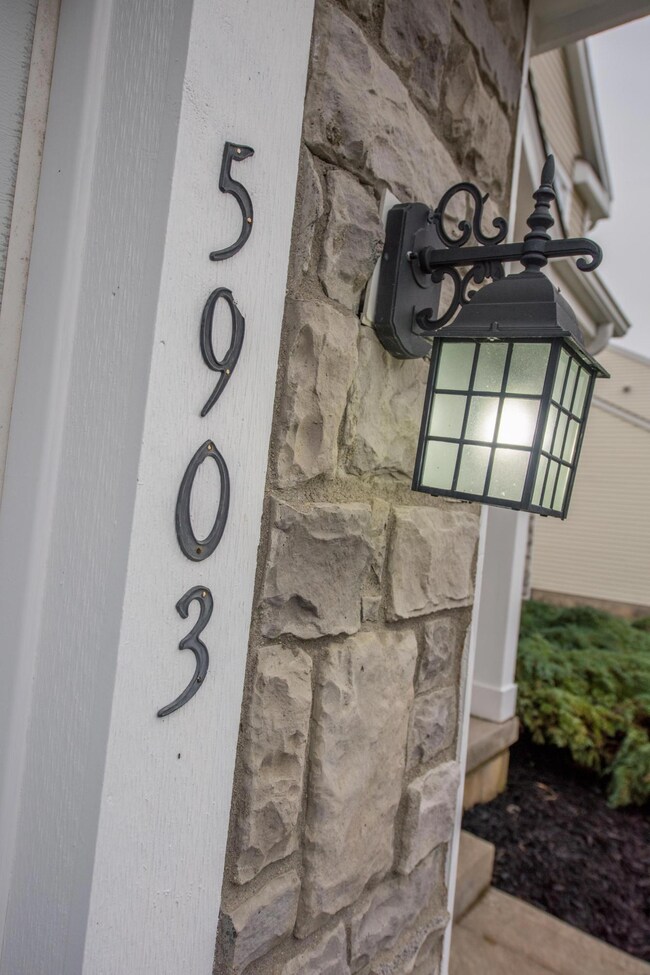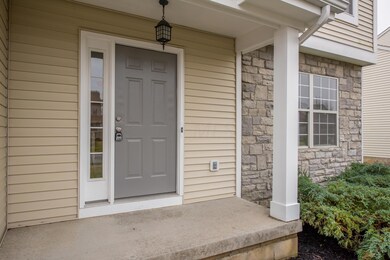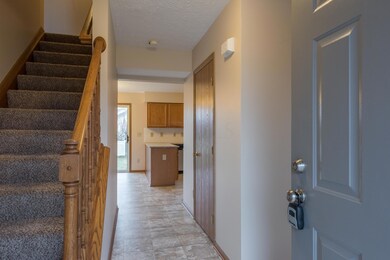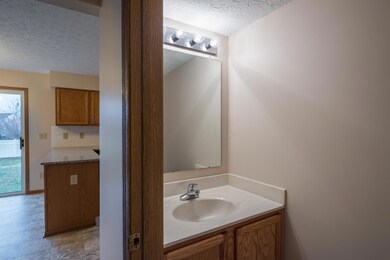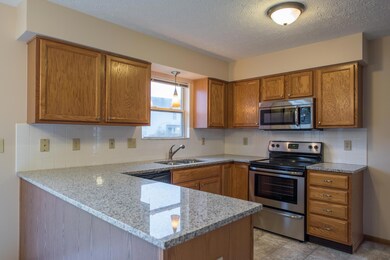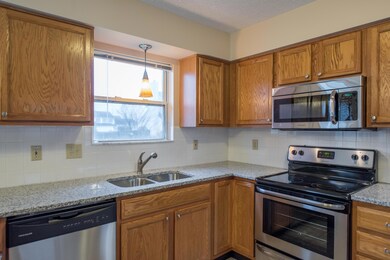
5903 Alturas Way Hilliard, OH 43026
Westbrooke NeighborhoodEstimated Value: $425,000 - $452,000
Highlights
- 2 Car Attached Garage
- Park
- Forced Air Heating and Cooling System
- Hilliard Bradley High School Rated A-
- Garden Bath
- Family Room
About This Home
As of April 2016Lovely home in Hilliard offering 4 bedrooms and 2.5 baths. Features a two car garage, a gas log fireplace, a full basement, large master suite, and in Hilliard schools!
Last Listed By
Carl Price
Baker Realty Group Listed on: 03/18/2016
Home Details
Home Type
- Single Family
Est. Annual Taxes
- $5,048
Year Built
- Built in 1999
Lot Details
- 7,841 Sq Ft Lot
Parking
- 2 Car Attached Garage
Home Design
- Block Foundation
- Vinyl Siding
- Stone Exterior Construction
Interior Spaces
- 1,918 Sq Ft Home
- 2-Story Property
- Gas Log Fireplace
- Insulated Windows
- Family Room
- Laundry on main level
- Basement
Kitchen
- Electric Range
- Microwave
- Dishwasher
Flooring
- Carpet
- Vinyl
Bedrooms and Bathrooms
- 4 Bedrooms
- Garden Bath
Utilities
- Forced Air Heating and Cooling System
- Heating System Uses Gas
Listing and Financial Details
- Assessor Parcel Number 560-243478
Community Details
Overview
- Property has a Home Owners Association
- Association Phone (614) 373-8783
- Scott Walker HOA
Recreation
- Park
Ownership History
Purchase Details
Home Financials for this Owner
Home Financials are based on the most recent Mortgage that was taken out on this home.Purchase Details
Home Financials for this Owner
Home Financials are based on the most recent Mortgage that was taken out on this home.Purchase Details
Purchase Details
Purchase Details
Home Financials for this Owner
Home Financials are based on the most recent Mortgage that was taken out on this home.Purchase Details
Purchase Details
Home Financials for this Owner
Home Financials are based on the most recent Mortgage that was taken out on this home.Similar Homes in Hilliard, OH
Home Values in the Area
Average Home Value in this Area
Purchase History
| Date | Buyer | Sale Price | Title Company |
|---|---|---|---|
| Barnes Jonathan | $238,000 | None Available | |
| Mid Ohio Venture Capital Inc | $155,600 | Talon Title | |
| Phh Mortgage Corp | $175,000 | None Available | |
| Secretary Of Hud | -- | None Available | |
| Mansfield Richard H | $170,000 | Rels Title | |
| Wells Fargo Financial Ohio 1 Inc | -- | Attorney | |
| Jackson Michael J | $164,600 | Title First Agency Inc |
Mortgage History
| Date | Status | Borrower | Loan Amount |
|---|---|---|---|
| Open | Barnes Jonathan | $226,100 | |
| Previous Owner | Mansfield Richard H | $166,920 | |
| Previous Owner | Jackson Michael J | $223,393 | |
| Previous Owner | Jackson Michael J | $20,000 | |
| Previous Owner | Jackson Michael J | $10,000 | |
| Previous Owner | Jackson Michael J | $165,243 | |
| Previous Owner | Jackson Michael J | $167,825 |
Property History
| Date | Event | Price | Change | Sq Ft Price |
|---|---|---|---|---|
| 03/27/2025 03/27/25 | Off Market | $155,600 | -- | -- |
| 04/29/2016 04/29/16 | Sold | $238,000 | +3.5% | $124 / Sq Ft |
| 03/30/2016 03/30/16 | Pending | -- | -- | -- |
| 03/18/2016 03/18/16 | For Sale | $230,000 | +47.8% | $120 / Sq Ft |
| 10/15/2014 10/15/14 | Sold | $155,600 | -22.2% | $81 / Sq Ft |
| 09/15/2014 09/15/14 | Pending | -- | -- | -- |
| 06/02/2014 06/02/14 | For Sale | $200,000 | -- | $104 / Sq Ft |
Tax History Compared to Growth
Tax History
| Year | Tax Paid | Tax Assessment Tax Assessment Total Assessment is a certain percentage of the fair market value that is determined by local assessors to be the total taxable value of land and additions on the property. | Land | Improvement |
|---|---|---|---|---|
| 2024 | $7,160 | $126,780 | $41,270 | $85,510 |
| 2023 | $6,203 | $126,770 | $41,265 | $85,505 |
| 2022 | $5,550 | $90,830 | $15,370 | $75,460 |
| 2021 | $5,545 | $90,830 | $15,370 | $75,460 |
| 2020 | $5,529 | $90,830 | $15,370 | $75,460 |
| 2019 | $5,215 | $73,160 | $12,290 | $60,870 |
| 2018 | $2,597 | $73,160 | $12,290 | $60,870 |
| 2017 | $5,193 | $73,160 | $12,290 | $60,870 |
| 2016 | $5,375 | $68,320 | $13,930 | $54,390 |
| 2015 | $2,524 | $68,320 | $13,930 | $54,390 |
| 2014 | $5,057 | $68,320 | $13,930 | $54,390 |
| 2013 | $2,372 | $65,065 | $13,265 | $51,800 |
Agents Affiliated with this Home
-
C
Seller's Agent in 2016
Carl Price
Baker Realty Group
-
C
Buyer's Agent in 2016
Cheryl Chapin
RE/MAX Resource
-
K
Seller's Agent in 2014
Kelli Hatfield
Realty Executives
Map
Source: Columbus and Central Ohio Regional MLS
MLS Number: 216008277
APN: 560-243478
- 2977 Lake Hollow Rd
- 2878 Quailview Ln
- 3030 Landen Farm Rd E
- 6008 MacNabb Ct
- 3161 Cassey St
- 5835 Privilege Dr
- 5708 Westbriar Dr
- 2923 Honeysuckle Ln
- 6251 Freewood Dr
- 2725 Westrock Dr
- 6030 Hampton Corners N
- 6038 Hampton Corners N
- 3041 Gilridge Dr
- 2685 Brittany Oaks Blvd
- 5619 Chapman Ct
- 2675 Rolling Oaks Blvd
- 5786 Middleby Dr
- 2632 Westrock Dr
- 6134 Glade Run Rd
- 2603 Westrock Dr
- 5903 Alturas Way
- 5911 Alturas Way
- 5895 Alturas Way
- 5919 Alturas Way
- 5918 Pinto Pass Dr
- 5887 Alturas Way
- 5910 Pinto Pass Dr
- 2985 Golden Oak Dr
- 5904 Alturas Way
- 5927 Alturas Way
- 5896 Alturas Way
- 2929 Lake Hollow Rd
- 5926 Pinto Pass Dr
- 5920 Alturas Way
- 5888 Alturas Way
- 2921 Lake Hollow Rd
- 5928 Alturas Way
- 5934 Pinto Pass Dr
- 5909 Pinto Pass Dr
- 3017 Golden Oak Dr
