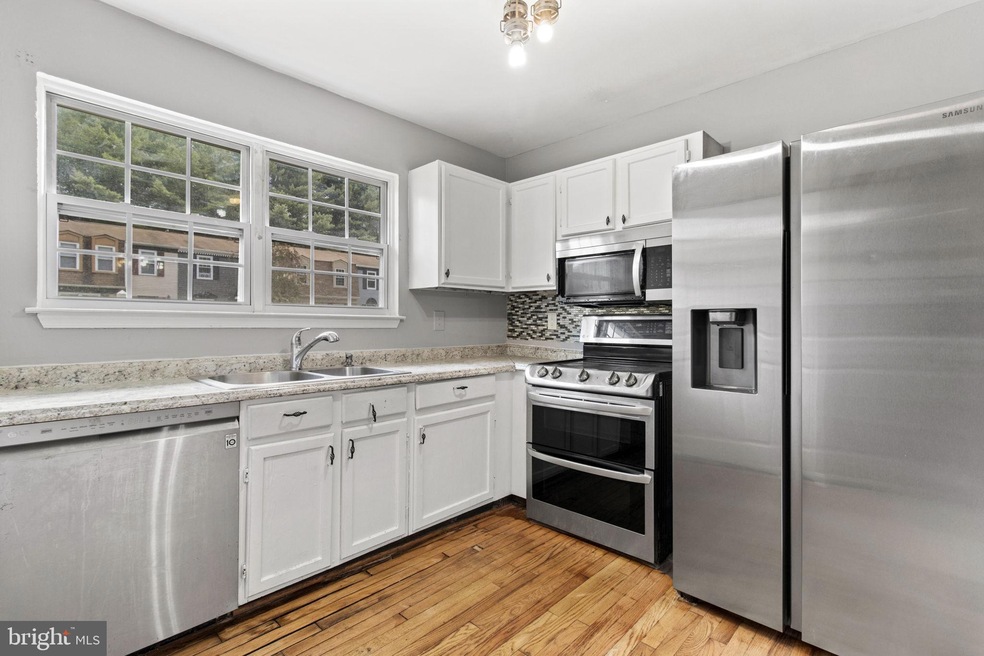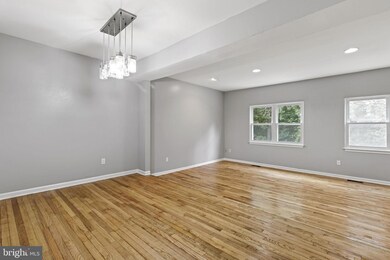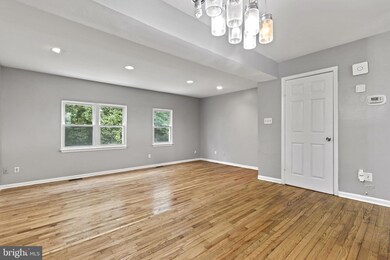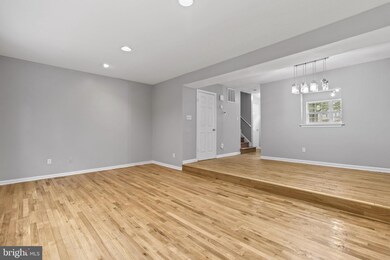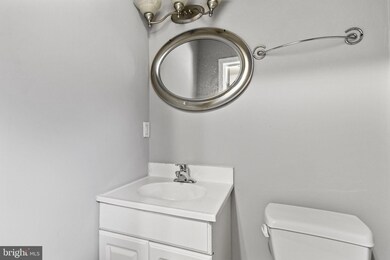
5903 Applegarth Place Capitol Heights, MD 20743
Estimated Value: $318,000 - $368,000
Highlights
- Gourmet Kitchen
- Colonial Architecture
- Upgraded Countertops
- Open Floorplan
- Wood Flooring
- Breakfast Area or Nook
About This Home
As of August 2023** Offer requested by Monday, July 17th at 12 Noon, Seller will review and respond by close of business Tuesday, July 18th.*** Welcome to 5903 Applegarth Place, a well-maintained and thoughtfully upgraded property in Capitol Heights Maryland. With a total of 4 bedrooms and 2.5 bathrooms, there is ample space for all household sizes, or cash flow opportunities to rent! As you step inside, the main level features a convenient half bath close to the entrance, a large living room with an open-concept floor plan layout, perfect for entertaining and creating memorable moments with family and friends. The adjacent dining room area is ideal for hosting formal dinners or casual gatherings. The gourmet kitchen is complete with stainless steel appliances, upgraded countertops, and ample cabinet and counter space that offers a perfect blend of functionality and style. On the upper level, you will find three bedrooms all hardwood flooring and feature ceiling fans to keep cool, and a shared bathroom with tub and shower combination. The lower level of the home offers versatile living space with a spacious recreation room, extra storage space, one sizable bedroom, and a full bathroom. Perfect for extended family, guests, or probable rental rooms. Private, fenced in, large backyard ready to host family gatherings or BBQ’s or just relaxing and enjoying the outdoors. Easy access to a variety of amenities, nearby shopping centers, restaurants, and entertainment. Commuting is a breeze with major highways and public transportation options close by. 1 parking spot is included in the HOA fees. Don’t miss your opportunity to own this exceptional property and book your showing online today!
Must purchase a parking spot through HOA.
Last Agent to Sell the Property
Keller Williams Capital Properties Listed on: 07/11/2023

Last Buyer's Agent
SHERRI SPRIGGS
Redfin Corp License #649141

Townhouse Details
Home Type
- Townhome
Est. Annual Taxes
- $4,116
Year Built
- Built in 1987
Lot Details
- 1,500 Sq Ft Lot
HOA Fees
- $75 Monthly HOA Fees
Home Design
- Colonial Architecture
- Vinyl Siding
Interior Spaces
- Property has 3 Levels
- Open Floorplan
- Ceiling Fan
- Combination Dining and Living Room
Kitchen
- Gourmet Kitchen
- Breakfast Area or Nook
- Electric Oven or Range
- Built-In Microwave
- Dishwasher
- Stainless Steel Appliances
- Upgraded Countertops
- Disposal
Flooring
- Wood
- Luxury Vinyl Plank Tile
Bedrooms and Bathrooms
- Bathtub with Shower
- Walk-in Shower
Laundry
- Dryer
- Washer
Finished Basement
- Walk-Out Basement
- Basement Fills Entire Space Under The House
Parking
- 1 Open Parking Space
- 1 Parking Space
- Parking Lot
- 1 Assigned Parking Space
Utilities
- Forced Air Heating and Cooling System
- Electric Water Heater
Community Details
- London Woods Community Association
- London Woods Subdivision
Listing and Financial Details
- Tax Lot 21-9
- Assessor Parcel Number 17182025989
Ownership History
Purchase Details
Home Financials for this Owner
Home Financials are based on the most recent Mortgage that was taken out on this home.Purchase Details
Home Financials for this Owner
Home Financials are based on the most recent Mortgage that was taken out on this home.Purchase Details
Home Financials for this Owner
Home Financials are based on the most recent Mortgage that was taken out on this home.Purchase Details
Home Financials for this Owner
Home Financials are based on the most recent Mortgage that was taken out on this home.Purchase Details
Purchase Details
Purchase Details
Similar Homes in the area
Home Values in the Area
Average Home Value in this Area
Purchase History
| Date | Buyer | Sale Price | Title Company |
|---|---|---|---|
| Barton Tabarus | $227,000 | Eastern Title & Settlement | |
| King Latoya J | $165,000 | -- | |
| Ashigur Naima | $236,500 | -- | |
| Ashigur Naima | $236,500 | -- | |
| Green Anthony | $113,000 | -- | |
| Harrison Company | $53,000 | -- | |
| Secretary Of H U D | $79,000 | -- |
Mortgage History
| Date | Status | Borrower | Loan Amount |
|---|---|---|---|
| Open | Barton Tabarus | $20,000 | |
| Open | Barton Tabarus | $215,650 | |
| Previous Owner | King Latoya J | $164,326 | |
| Previous Owner | King Latoya J | $155,911 | |
| Previous Owner | King Latoya J | $161,986 | |
| Previous Owner | Ashigur Naima | $47,300 | |
| Previous Owner | Ashigur Naima | $189,200 | |
| Previous Owner | Ashigur Naima | $189,200 | |
| Previous Owner | Green Anthony | $166,500 |
Property History
| Date | Event | Price | Change | Sq Ft Price |
|---|---|---|---|---|
| 08/17/2023 08/17/23 | Sold | $330,000 | +8.2% | $192 / Sq Ft |
| 07/11/2023 07/11/23 | For Sale | $304,903 | -- | $177 / Sq Ft |
Tax History Compared to Growth
Tax History
| Year | Tax Paid | Tax Assessment Tax Assessment Total Assessment is a certain percentage of the fair market value that is determined by local assessors to be the total taxable value of land and additions on the property. | Land | Improvement |
|---|---|---|---|---|
| 2024 | $4,807 | $250,567 | $0 | $0 |
| 2023 | $4,388 | $228,100 | $50,000 | $178,100 |
| 2022 | $4,117 | $211,767 | $0 | $0 |
| 2021 | $4,899 | $195,433 | $0 | $0 |
| 2020 | $3,216 | $179,100 | $45,000 | $134,100 |
| 2019 | $2,809 | $164,267 | $0 | $0 |
| 2018 | $2,941 | $149,433 | $0 | $0 |
| 2017 | $2,886 | $134,600 | $0 | $0 |
| 2016 | -- | $134,600 | $0 | $0 |
| 2015 | $3,987 | $134,600 | $0 | $0 |
| 2014 | $3,987 | $136,300 | $0 | $0 |
Agents Affiliated with this Home
-
Keith James

Seller's Agent in 2023
Keith James
Keller Williams Capital Properties
(202) 808-1381
7 in this area
476 Total Sales
-
Harrison Beacher

Seller Co-Listing Agent in 2023
Harrison Beacher
Keller Williams Capital Properties
(202) 843-8000
4 in this area
327 Total Sales
-

Buyer's Agent in 2023
SHERRI SPRIGGS
Redfin Corp
(410) 707-7777
Map
Source: Bright MLS
MLS Number: MDPG2079662
APN: 18-2025989
- 5627 Oakford Rd
- 5814 Folgate Ct
- 5757 Falkland Place
- 5625 Oakford Rd
- 5745 Falkland Place
- 1101 Alverton St Unit C0007
- 1110 Shumi Ct Unit BR0027
- 1106 Shumi Ct Unit C0025
- 1104 Shumi Ct Unit BR0024
- 1102 Shumi Ct Unit BR0023-CEDAR
- 1111 Blue Star Ct Unit BR0005 QUICK MOVE IN
- 1107 Shumi Ct Unit BR19-HOTM SPECIAL
- 1100 Shumi Ct Unit BR0022
- 1100 Shumi Ct Unit BR0020
- 1103 Shumi Ct Unit C0021
- 1109 Blue Star Ct Unit BR0006
- 1107 Blue Star Ct Unit BR0007
- 5505 Vergo Rd
- 1100 Blue Star Ct Unit BR0011
- 1101 Blue Star Ct Unit BR0010
- 5903 Applegarth Place
- 5905 Applegarth Place
- 5901 Applegarth Place
- 5907 Applegarth Place
- 5909 Applegarth Place
- 5911 Applegarth Place
- 5913 Applegarth Place
- 5817 Falkland Place
- 5815 Falkland Place
- 5917 Applegarth Place
- 5900 Applegarth Place
- 5902 Applegarth Place
- 5813 Falkland Place
- 5904 Applegarth Place
- 5919 Applegarth Place
- 5906 Applegarth Place
- 5811 Falkland Place
- 5908 Applegarth Place
- 5910 Applegarth Place
- 5809 Falkland Place
