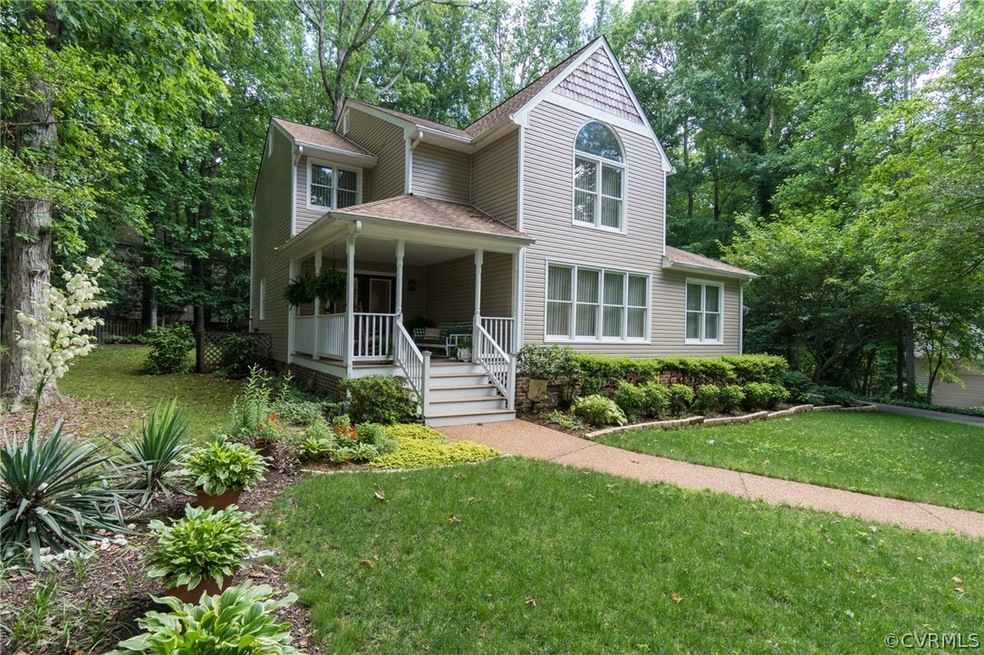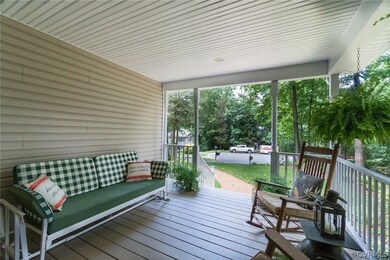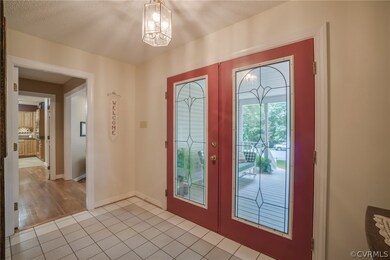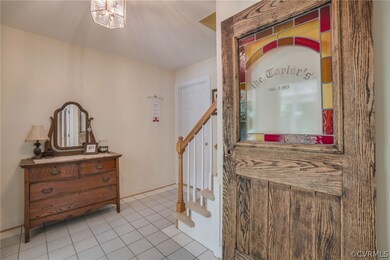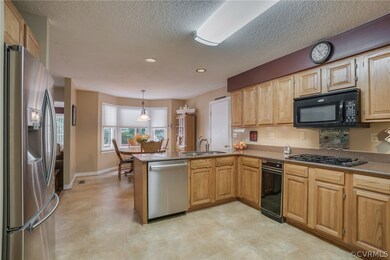
5903 N Point Ct Midlothian, VA 23112
Brandermill NeighborhoodHighlights
- Deck
- Transitional Architecture
- Separate Formal Living Room
- Clover Hill High Rated A
- Wood Flooring
- Solid Surface Countertops
About This Home
As of April 2022DON'T WAIT ON THIS INCREDIBLE 2-STORY TRANSITIONAL HOME NEAR THE SWIFT CREEK RESERVOIR!!! Features include over 2700 sq. ft. on almost a 1/2 acre cul-de-sac lot * 4 BEDROOMS & 2 1/2 BATHROOMS * large INVITING covered front porch (14' x 12') * FOYER with tile flooring * SUNKEN formal LIVING ROOM with wood flooring * formal DINING ROOM with wood flooring * FAMILY ROOM with carpet, vaulted ceiling, stone fireplace & open to the KITCHEN * large EAT-IN KITCHEN with tile flooring, quartz counter tops, microwave, dishwasher, gas cooking, double oven & pantry * 1st floor UTILITY ROOM with vinyl flooring, utility sink, cabinets & shelves plus an exterior door to one of 2 rear decks * MASTER BEDROOM with carpet, ceiling fan & 2 walk-in closets * MASTER BATHROOM with tile flooring, 2 sinks & jetted tub * 2 car rear entry garage with auto door opener * 2 rear decks * paved driveway * newer upgraded vinyl siding (2013), NEW water heater (2017), newer roof (2010) and heat pump (2009) * PRIVATE CUL-DE-SAC LOT * BEAUTIFUL landscaping in front and rear yard...don't delay!!! A QUICK CLOSING IS POSSIBLE SO YOU CAN ENJOY THIS WONDERFUL HOME THIS SUMMER!
Home Details
Home Type
- Single Family
Est. Annual Taxes
- $2,895
Year Built
- Built in 1989
Lot Details
- 0.43 Acre Lot
- Zoning described as R7
HOA Fees
- $37 Monthly HOA Fees
Parking
- 2 Car Attached Garage
- Oversized Parking
- Rear-Facing Garage
- Garage Door Opener
Home Design
- Transitional Architecture
- Frame Construction
- Vinyl Siding
Interior Spaces
- 2,704 Sq Ft Home
- 2-Story Property
- Ceiling Fan
- Wood Burning Fireplace
- Fireplace Features Masonry
- Separate Formal Living Room
- Crawl Space
Kitchen
- Eat-In Kitchen
- Gas Cooktop
- Microwave
- Dishwasher
- Solid Surface Countertops
- Trash Compactor
- Disposal
Flooring
- Wood
- Carpet
- Ceramic Tile
Bedrooms and Bathrooms
- 4 Bedrooms
- En-Suite Primary Bedroom
- Walk-In Closet
Outdoor Features
- Deck
Schools
- Clover Hill Elementary School
- Swift Creek Middle School
- Clover Hill High School
Utilities
- Zoned Heating and Cooling
- Water Heater
- Cable TV Available
Community Details
- North Point Subdivision
Listing and Financial Details
- Tax Lot 16
- Assessor Parcel Number 725-67-48-04-300-000
Ownership History
Purchase Details
Home Financials for this Owner
Home Financials are based on the most recent Mortgage that was taken out on this home.Purchase Details
Home Financials for this Owner
Home Financials are based on the most recent Mortgage that was taken out on this home.Purchase Details
Home Financials for this Owner
Home Financials are based on the most recent Mortgage that was taken out on this home.Map
Similar Homes in the area
Home Values in the Area
Average Home Value in this Area
Purchase History
| Date | Type | Sale Price | Title Company |
|---|---|---|---|
| Deed | $385,000 | First American Title | |
| Warranty Deed | $320,000 | Stewart Lender Services | |
| Warranty Deed | $195,000 | -- |
Mortgage History
| Date | Status | Loan Amount | Loan Type |
|---|---|---|---|
| Open | $365,750 | New Conventional | |
| Previous Owner | $280,000 | New Conventional | |
| Previous Owner | $135,500 | New Conventional | |
| Previous Owner | $150,500 | New Conventional | |
| Previous Owner | $147,000 | New Conventional |
Property History
| Date | Event | Price | Change | Sq Ft Price |
|---|---|---|---|---|
| 04/18/2022 04/18/22 | Sold | $385,000 | 0.0% | $142 / Sq Ft |
| 02/27/2022 02/27/22 | Pending | -- | -- | -- |
| 02/27/2022 02/27/22 | For Sale | $385,000 | +20.3% | $142 / Sq Ft |
| 08/10/2017 08/10/17 | Sold | $320,000 | -1.5% | $118 / Sq Ft |
| 06/28/2017 06/28/17 | Pending | -- | -- | -- |
| 05/26/2017 05/26/17 | For Sale | $325,000 | -- | $120 / Sq Ft |
Tax History
| Year | Tax Paid | Tax Assessment Tax Assessment Total Assessment is a certain percentage of the fair market value that is determined by local assessors to be the total taxable value of land and additions on the property. | Land | Improvement |
|---|---|---|---|---|
| 2024 | $4,217 | $403,400 | $75,000 | $328,400 |
| 2023 | $3,387 | $372,200 | $73,000 | $299,200 |
| 2022 | $3,239 | $352,100 | $71,000 | $281,100 |
| 2021 | $3,241 | $334,200 | $69,000 | $265,200 |
| 2020 | $3,150 | $324,700 | $69,000 | $255,700 |
| 2019 | $3,160 | $332,600 | $69,000 | $263,600 |
| 2018 | $3,106 | $321,300 | $68,000 | $253,300 |
| 2017 | $3,110 | $318,700 | $68,000 | $250,700 |
| 2016 | $2,895 | $301,600 | $68,000 | $233,600 |
| 2015 | $2,753 | $284,200 | $68,000 | $216,200 |
| 2014 | $2,723 | $281,000 | $68,000 | $213,000 |
Source: Central Virginia Regional MLS
MLS Number: 1719973
APN: 725-67-48-04-300-000
- 13917 Eastbluff Rd
- 13812 Rockport Landing Rd
- 5810 Spinnaker Cove Rd
- 14302 Shelter Cove Rd
- 13904 N Chase Place
- 5811 Laurel Trail Ct
- 7211 Norwood Pond Ct
- 6015 Country Walk Rd
- 7334 Norwood Pond Place
- 7201 Hancock Chase Ct Unit J 2
- 7300 Key Deer Cir
- 7161 Velvet Antler Dr
- 14431 Hancock Towns Dr Unit G 12-2
- 7303 Hancock Towns Ln
- 14720 Village Square Place Unit 3
- 7419 Hancock Towns Ct
- 7402 Hancock Towns Ct Unit M-5
- 6236 Willow Glen Rd
- 7410 Hancock Towns Ct Unit M-1
- 14710 Mill Spring Dr
