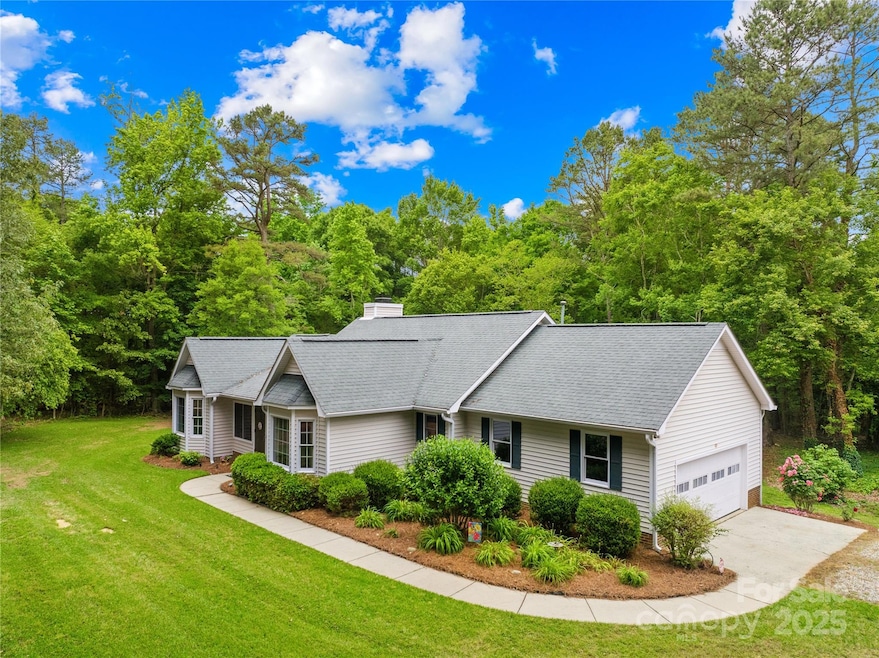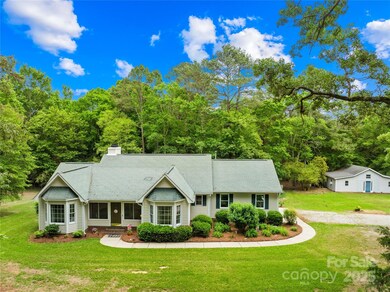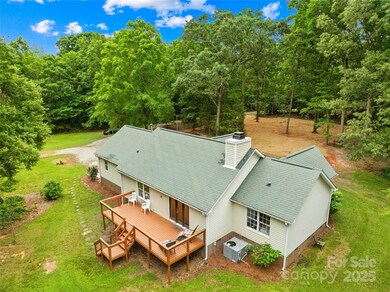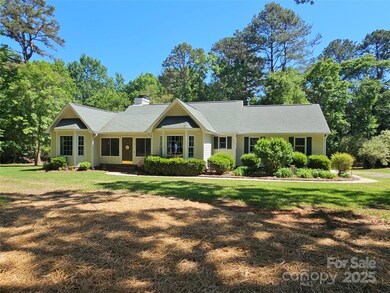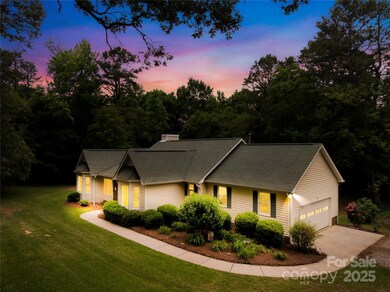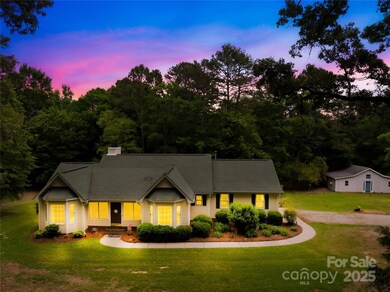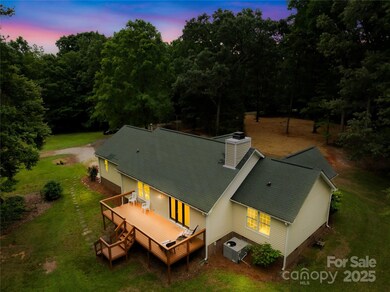
5903 Wm Griffin Rd Monroe, NC 28112
Highlights
- Deck
- Traditional Architecture
- Separate Outdoor Workshop
- Wooded Lot
- Wood Flooring
- Enclosed patio or porch
About This Home
As of June 2025Cozy ranch home under a large canopy of trees in the country. Sunroom across the front of the home (not counted in HLA) is great place for coffee in the mornings or an afternoon spent reading a book. Large family room opens to kitchen & dining area and accesses the deck for outdoor entertaining. There is room for large sectional sofa or spread your furniture out for flexible living area. The kitchen also comes with all appliances included refrigerator. Dining area is great for hosting casual or formal gatherings and with the large back yard cookouts will be a favorite all year long. Plenty of room for firepit, horseshoes or a game of catch. Split bedroom plan offers great privacy with the primary having a private wing all to itself. Split bedroom plan with the additional 2 bedrooms sharing a bathroom and are down the hall from the family room. Large laundry is great for a drop zone coming from the garage. There is a large workshop and shed for lawn equipment or your hobbies.
Last Agent to Sell the Property
RE/MAX Executive Brokerage Email: libby4home@gmail.com License #150522 Listed on: 05/09/2025

Home Details
Home Type
- Single Family
Est. Annual Taxes
- $1,692
Year Built
- Built in 1992
Lot Details
- Lot Dimensions are 292x762x288x688
- Level Lot
- Wooded Lot
- Property is zoned AF8
Parking
- 2 Car Attached Garage
- Garage Door Opener
Home Design
- Traditional Architecture
- Vinyl Siding
Interior Spaces
- 1-Story Property
- Ceiling Fan
- Propane Fireplace
- Living Room with Fireplace
- Crawl Space
Kitchen
- Electric Cooktop
- Range Hood
- Dishwasher
Flooring
- Wood
- Vinyl
Bedrooms and Bathrooms
- 3 Main Level Bedrooms
- 2 Full Bathrooms
Laundry
- Dryer
- Washer
Outdoor Features
- Deck
- Enclosed patio or porch
- Separate Outdoor Workshop
- Shed
Schools
- Prospect Elementary School
- Parkwood Middle School
- Parkwood High School
Farming
- Crops
Utilities
- Central Air
- Heating System Uses Propane
- Propane
- Septic Tank
- Cable TV Available
Listing and Financial Details
- Assessor Parcel Number 04-156-002-H
Similar Homes in Monroe, NC
Home Values in the Area
Average Home Value in this Area
Mortgage History
| Date | Status | Loan Amount | Loan Type |
|---|---|---|---|
| Closed | $127,500 | New Conventional | |
| Closed | $115,000 | New Conventional | |
| Closed | $76,500 | Unknown |
Property History
| Date | Event | Price | Change | Sq Ft Price |
|---|---|---|---|---|
| 06/30/2025 06/30/25 | Sold | $469,900 | 0.0% | $282 / Sq Ft |
| 05/09/2025 05/09/25 | For Sale | $469,900 | -- | $282 / Sq Ft |
Tax History Compared to Growth
Tax History
| Year | Tax Paid | Tax Assessment Tax Assessment Total Assessment is a certain percentage of the fair market value that is determined by local assessors to be the total taxable value of land and additions on the property. | Land | Improvement |
|---|---|---|---|---|
| 2024 | $1,692 | $270,700 | $50,700 | $220,000 |
| 2023 | $1,681 | $270,700 | $50,700 | $220,000 |
| 2022 | $1,681 | $270,700 | $50,700 | $220,000 |
| 2021 | $1,696 | $270,700 | $50,700 | $220,000 |
| 2020 | $1,483 | $187,940 | $41,340 | $146,600 |
| 2019 | $1,473 | $187,940 | $41,340 | $146,600 |
| 2018 | $1,473 | $187,940 | $41,340 | $146,600 |
| 2017 | $1,568 | $187,900 | $41,300 | $146,600 |
| 2016 | $1,540 | $187,940 | $41,340 | $146,600 |
| 2015 | $1,559 | $187,940 | $41,340 | $146,600 |
| 2014 | $1,430 | $202,750 | $52,500 | $150,250 |
Agents Affiliated with this Home
-
Libby Offnick

Seller's Agent in 2025
Libby Offnick
RE/MAX Executives Charlotte, NC
(980) 722-2977
135 Total Sales
-
Clint Bailey

Buyer's Agent in 2025
Clint Bailey
Berkshire Hathaway HomeServices Elite Properties
(704) 618-3015
34 Total Sales
Map
Source: Canopy MLS (Canopy Realtor® Association)
MLS Number: 4253500
APN: 04-156-002-H
- 18AC W M Griffin Rd
- 5318 Austin Rd
- 212 Gulledge Parker Rd
- 4903 Walt Gay Rd
- 4901 Pine Oaks Dr
- 1812, 1806 Trinity Church Rd
- 1816 Trinity Church Rd
- 6611 Plyler Mill Rd
- 0 Wolf Pond Rd Unit CAR4260991
- 105 Eubanks Rd
- 6604 Plyler Mill Rd
- 313 W Landsford Rd
- 1004 E Sandy Ridge Rd
- 1008 E Sandy Ridge Rd
- 1822 Irby Rd
- 1706 Ruben Rd
- 4325 Wolf Pond Rd
- 6523 Prospect Rd
- 6639 Camp Creek Rd
- 0 Stack Rd Unit CAR4153609
