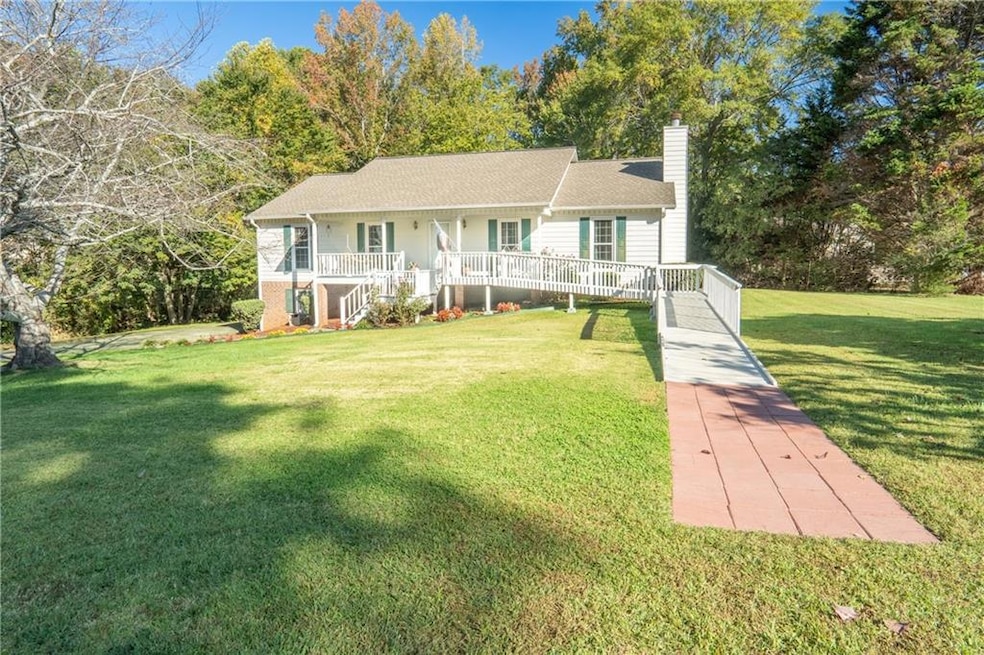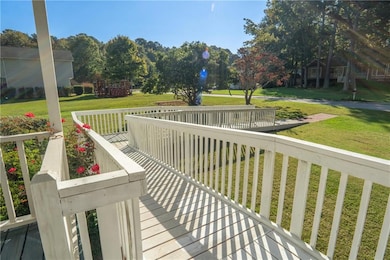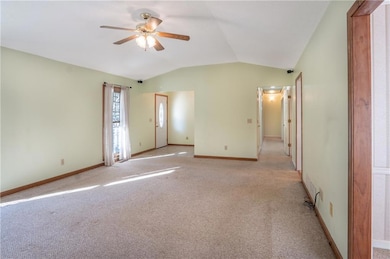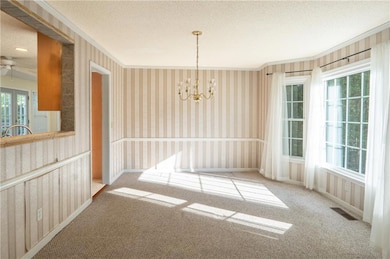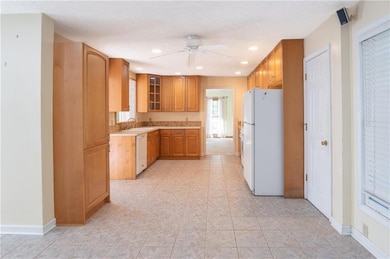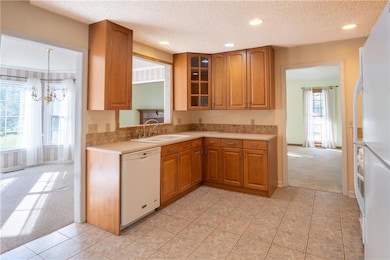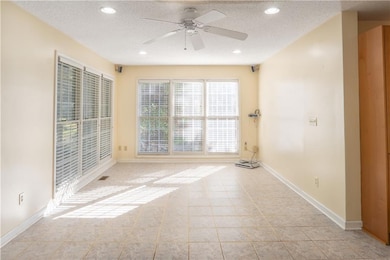5904 Clairmont Way Powder Springs, GA 30127
West Cobb NeighborhoodEstimated payment $2,102/month
Highlights
- Home fronts a creek
- Traditional Architecture
- Sun or Florida Room
- Vaughan Elementary School Rated A
- Bonus Room
- Stone Countertops
About This Home
West Cobb under 400k? Wow! This home has so much to offer. Situated on a creek front 1/2 acre lot near award-winning schools, this home feels spacious inside, and has some options that you would expect to see in more expensive homes. The spacious owner's suite has TWO walk in closets, separate shower and garden tub, dual vanities, and faces the back of the home for peace and quiet. The decks on the front and the back are gorgeous, and you'll love the expansive 4 season solarium. The kitchen is very large, with TONS of cabinet storage, PLUS a pantry! The terrace level features a large 2 car garage, finished bonus room, and unfinished MASSIVE storage room. There is also an additional boat door which leads to a terrific place to store those yard work supplies and equipment. The water heater and HVAC are all newer, and the roof still has plenty of good years left. All of the front windows have been replaced, and some on the back have as well. The bones on this home are very solid, and it's priced to move! Come check it out!
Home Details
Home Type
- Single Family
Est. Annual Taxes
- $881
Year Built
- Built in 1991
Lot Details
- 0.53 Acre Lot
- Home fronts a creek
- Landscaped
- Permeable Paving
- Sloped Lot
Parking
- 2 Car Attached Garage
- Side Facing Garage
- Garage Door Opener
- Drive Under Main Level
- Driveway
Home Design
- Traditional Architecture
- Block Foundation
- Shingle Roof
- Composition Roof
- Cement Siding
Interior Spaces
- 1-Story Property
- Rear Stairs
- Ceiling Fan
- Gas Log Fireplace
- Fireplace Features Masonry
- Insulated Windows
- Great Room with Fireplace
- Family Room
- Formal Dining Room
- Bonus Room
- Sun or Florida Room
- Pull Down Stairs to Attic
Kitchen
- Gas Range
- Microwave
- Dishwasher
- Stone Countertops
- Wood Stained Kitchen Cabinets
- Disposal
Flooring
- Carpet
- Concrete
- Ceramic Tile
Bedrooms and Bathrooms
- 3 Main Level Bedrooms
- Dual Closets
- Walk-In Closet
- 2 Full Bathrooms
- Dual Vanity Sinks in Primary Bathroom
- Separate Shower in Primary Bathroom
- Soaking Tub
Laundry
- Laundry in Hall
- Laundry on main level
- Dryer
- Washer
Finished Basement
- Basement Fills Entire Space Under The House
- Interior and Exterior Basement Entry
- Garage Access
- Boat door in Basement
Home Security
- Carbon Monoxide Detectors
- Fire and Smoke Detector
- Fire Sprinkler System
Schools
- Vaughan Elementary School
- Lost Mountain Middle School
- Harrison High School
Utilities
- Central Heating and Cooling System
- Heating System Uses Natural Gas
- Underground Utilities
- 220 Volts
- Gas Water Heater
- Septic Tank
- Satellite Dish
Additional Features
- Accessible Approach with Ramp
- Covered Patio or Porch
Community Details
- West End Village Subdivision
Listing and Financial Details
- Assessor Parcel Number 20030601830
Map
Home Values in the Area
Average Home Value in this Area
Tax History
| Year | Tax Paid | Tax Assessment Tax Assessment Total Assessment is a certain percentage of the fair market value that is determined by local assessors to be the total taxable value of land and additions on the property. | Land | Improvement |
|---|---|---|---|---|
| 2025 | $881 | $155,348 | $24,000 | $131,348 |
| 2024 | $884 | $155,348 | $24,000 | $131,348 |
| 2023 | $678 | $155,348 | $24,000 | $131,348 |
| 2022 | $749 | $110,252 | $24,000 | $86,252 |
| 2021 | $689 | $90,140 | $12,000 | $78,140 |
| 2020 | $689 | $90,140 | $12,000 | $78,140 |
| 2019 | $657 | $79,312 | $12,000 | $67,312 |
| 2018 | $657 | $79,312 | $12,000 | $67,312 |
| 2017 | $581 | $79,312 | $12,000 | $67,312 |
| 2016 | $527 | $61,616 | $12,000 | $49,616 |
| 2015 | $565 | $61,616 | $12,000 | $49,616 |
| 2014 | $1,311 | $52,948 | $0 | $0 |
Property History
| Date | Event | Price | List to Sale | Price per Sq Ft |
|---|---|---|---|---|
| 10/20/2025 10/20/25 | For Sale | $384,900 | -- | $201 / Sq Ft |
Purchase History
| Date | Type | Sale Price | Title Company |
|---|---|---|---|
| Interfamily Deed Transfer | -- | Transtar National Title | |
| Quit Claim Deed | -- | None Listed On Document |
Mortgage History
| Date | Status | Loan Amount | Loan Type |
|---|---|---|---|
| Previous Owner | $205,700 | VA |
Source: First Multiple Listing Service (FMLS)
MLS Number: 7666082
APN: 20-0306-0-183-0
- 5954 Henley Dr
- 846 Holland Rd
- 260 Rockledge Bend SW
- 284 Rockledge Bend SW
- 306 Rockledge Bend SW
- 280 Rockledge Bend SW
- 276 Rockledge Bend SW
- 288 Rockledge Bend SW
- 252 Rockledge Bend SW
- 303 Rockledge Bend SW
- 247 Rockledge Bend SW
- 251 Rockledge Bend
- 5585 Lavender Farms Rd
- 154 Gold Leaf Trail
- 5771 Stonehaven Dr NW
- 6156 Pritchett Dr
- 5370 Swan Ln SW
- 321 Calm Ct NW
- 5940 Seven Oaks Dr
- 000 Dallas Rd
- 415 Holland Springs Dr Unit TERRAC
- 421 Holland Springs Dr
- 264 Andrew Jackson Ct
- 297 Old Hickory Way
- 20 Brooks Ln
- 6410 Woodlore Trail NW
- 6221 Woodlore Dr NW Unit 1
- 619 Braidwood Dr NW
- 767 Brooks St
- 4068 Charles Hardy Pkwy
- 4070 Charles Hardy Pkwy
- 4072 Charles Hardy Pkwy
- 116 Crestbrook Way
- 73 Shelby Ct
- 553 Camp Dr
