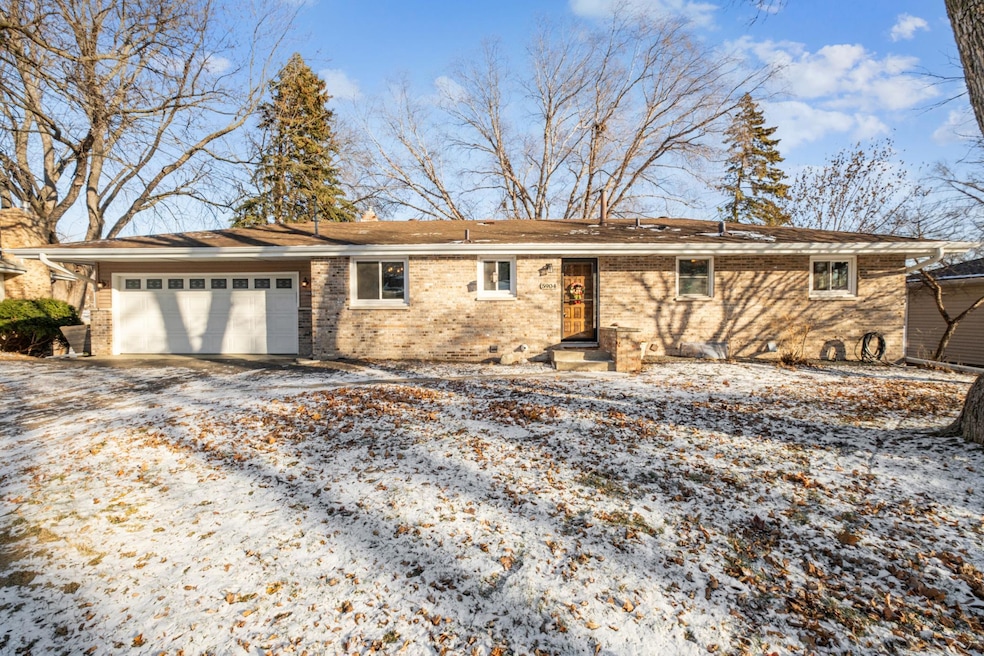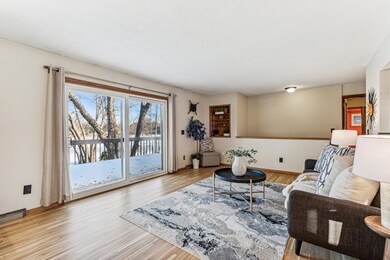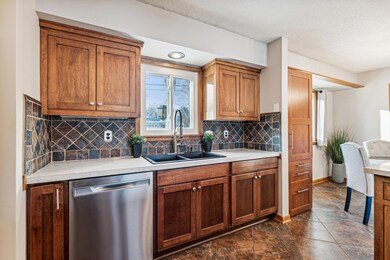
5904 Meadow Lake Rd W New Hope, MN 55428
Meadow Lake Park NeighborhoodHighlights
- Lake Front
- No HOA
- The kitchen features windows
- Deck
- Stainless Steel Appliances
- Porch
About This Home
As of February 2025PROFESSIONAL PHOTOS UPLOADED BY 12/13! This beautifully updated lakefront home offers over 100 feet of lakeshore on a quarter-acre lot. Enjoy one-level living with three bedrooms on the main floor, along with a lower level bedroom, updated bath AND office space. The home also has a renovated kitchen with stainless steel appliances, and updated bath. The spacious great room features stunning lake views and refinished hardwood floors. A walkout lower level leads to a three-season porch and deck for outdoor relaxation. Recent updates include a new furnace and AC (2012), windows (2020), leaf guard gutters Perfect for year-round living or a peaceful getaway, this home combines modern comfort with a tranquil lakeside setting. Don't miss the chance to own this stunning property on Meadow Lake!
Home Details
Home Type
- Single Family
Est. Annual Taxes
- $5,076
Year Built
- Built in 1963
Lot Details
- 0.27 Acre Lot
- Lot Dimensions are 80x125x108x130
- Lake Front
- Property is Fully Fenced
- Chain Link Fence
Parking
- 2 Car Attached Garage
- Garage Door Opener
Interior Spaces
- 1-Story Property
- Electric Fireplace
- Family Room
- Living Room
- Lake Views
Kitchen
- Range
- Freezer
- Dishwasher
- Stainless Steel Appliances
- The kitchen features windows
Bedrooms and Bathrooms
- 4 Bedrooms
Laundry
- Dryer
- Washer
Finished Basement
- Walk-Out Basement
- Basement Fills Entire Space Under The House
- Sump Pump
- Basement Storage
- Basement Window Egress
Outdoor Features
- Deck
- Porch
Utilities
- Forced Air Heating and Cooling System
Community Details
- No Home Owners Association
Listing and Financial Details
- Assessor Parcel Number 0611821130060
Ownership History
Purchase Details
Home Financials for this Owner
Home Financials are based on the most recent Mortgage that was taken out on this home.Purchase Details
Purchase Details
Similar Homes in the area
Home Values in the Area
Average Home Value in this Area
Purchase History
| Date | Type | Sale Price | Title Company |
|---|---|---|---|
| Warranty Deed | $425,000 | K2 Title | |
| Quit Claim Deed | -- | None Listed On Document | |
| Warranty Deed | $267,000 | -- |
Mortgage History
| Date | Status | Loan Amount | Loan Type |
|---|---|---|---|
| Open | $212,500 | New Conventional | |
| Previous Owner | $25,000 | Credit Line Revolving | |
| Previous Owner | $226,000 | New Conventional |
Property History
| Date | Event | Price | Change | Sq Ft Price |
|---|---|---|---|---|
| 02/19/2025 02/19/25 | Sold | $425,000 | 0.0% | $215 / Sq Ft |
| 01/24/2025 01/24/25 | Pending | -- | -- | -- |
| 01/15/2025 01/15/25 | Off Market | $425,000 | -- | -- |
| 12/12/2024 12/12/24 | For Sale | $425,000 | -- | $215 / Sq Ft |
Tax History Compared to Growth
Tax History
| Year | Tax Paid | Tax Assessment Tax Assessment Total Assessment is a certain percentage of the fair market value that is determined by local assessors to be the total taxable value of land and additions on the property. | Land | Improvement |
|---|---|---|---|---|
| 2023 | $5,303 | $360,800 | $106,300 | $254,500 |
| 2022 | $4,359 | $346,000 | $106,000 | $240,000 |
| 2021 | $4,315 | $288,000 | $80,000 | $208,000 |
| 2020 | $4,382 | $286,000 | $86,000 | $200,000 |
| 2019 | $4,310 | $279,000 | $86,000 | $193,000 |
| 2018 | $3,887 | $261,000 | $71,000 | $190,000 |
| 2017 | $3,625 | $224,000 | $59,000 | $165,000 |
| 2016 | $3,472 | $213,000 | $55,000 | $158,000 |
| 2015 | $3,365 | $207,000 | $56,000 | $151,000 |
| 2014 | -- | $192,700 | $58,000 | $134,700 |
Agents Affiliated with this Home
-
Nicole Johnsrud

Seller's Agent in 2025
Nicole Johnsrud
RE/MAX Advantage Plus
(612) 799-5099
1 in this area
82 Total Sales
-
Carson Brooks

Buyer's Agent in 2025
Carson Brooks
Lakes Area Realty
(612) 238-1099
1 in this area
55 Total Sales
Map
Source: NorthstarMLS
MLS Number: 6633583
APN: 06-118-21-13-0060
- 5912 Meadow Lake Rd W
- 5901 Meadow Lake Rd W
- 8441 Meadow Lake Rd N
- 8464 Meadow Lake Rd N
- 5949 Cavell Ave N
- 5650 Boone Ave N Unit 216
- 5650 Boone Ave N Unit 112
- 5650 Boone Ave N Unit 321
- 5650 Boone Ave N
- 6020 Ensign Ave N
- 8831 62nd Ave N
- 6132 Utah Ave N
- 5640 Winnetka Ave N
- 7719 60th Ave N
- 8000 55th Ln N
- 5445 Boone Ave N Unit 201
- 5526 Utah Ave N
- 5849 Independence Ave N
- 6224 Winnetka Ave N
- 9329 Bass Creek Cir N






