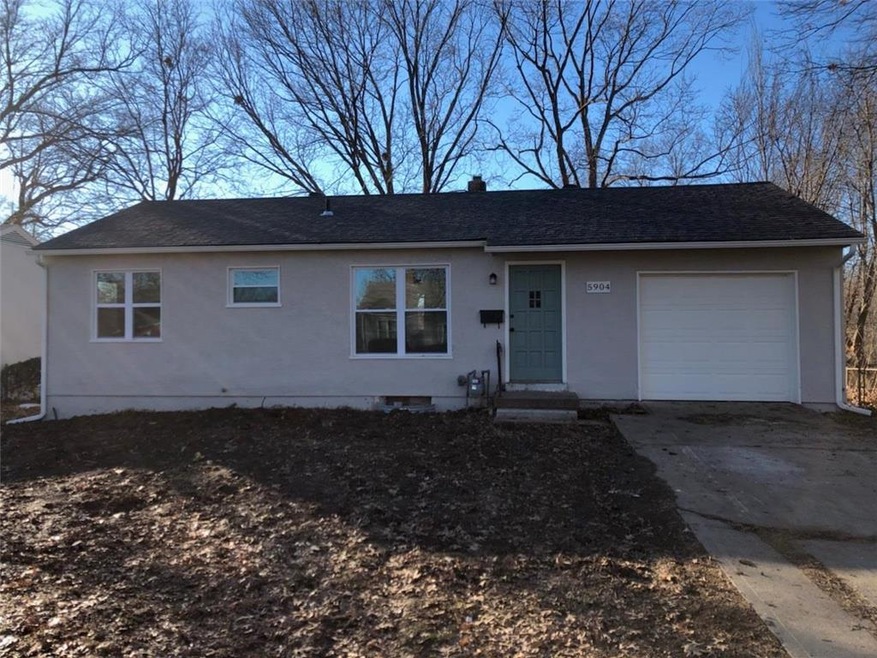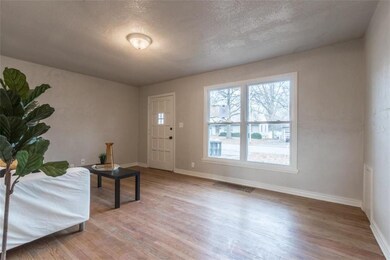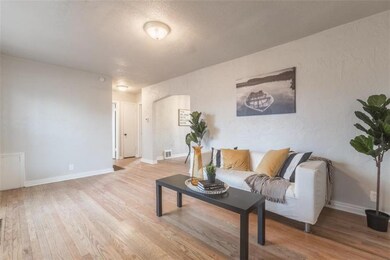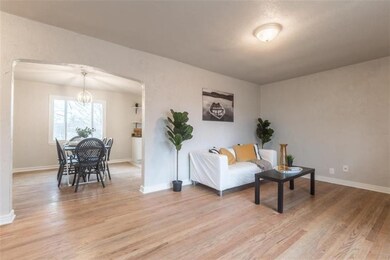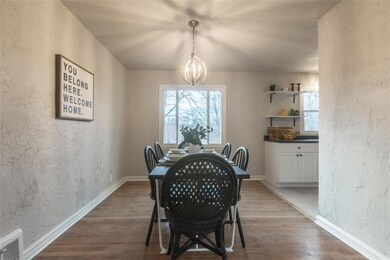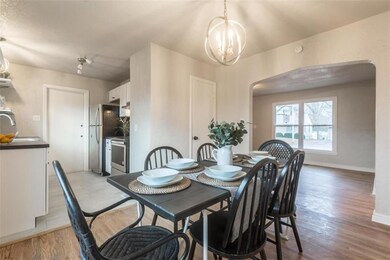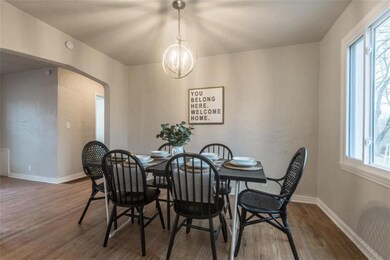
5904 N Howard Ave Kansas City, MO 64118
Highlights
- Vaulted Ceiling
- Wood Flooring
- Stainless Steel Appliances
- Ranch Style House
- Granite Countertops
- 4-minute walk to Little Gully Park
About This Home
As of June 2025Stunning full remodel! This picturesque ranch has it all. The kitchen features new SS appliances, cabinets, and countertops. Tiled shower surround & vanity in bathroom. New windows allow natural light to flood in and expose the gorgeously refinished hardwood floors. New: Roof, side exterior door, condenser and furnace, water heater, plumbing, electrical panel, plumbing fixtures, lights, and the list goes on and on. Full sized basement. Beautiful, large private backyard. Centrally located in Gladstone. Oak Park HS. Property not available for FHA financing. Plug to garage door opener broke. Will be repaired week of Jan 6th, 2019.
Home Details
Home Type
- Single Family
Est. Annual Taxes
- $1,547
Year Built
- Built in 1952
Lot Details
- 9,583 Sq Ft Lot
- Aluminum or Metal Fence
- Level Lot
Parking
- 1 Car Attached Garage
Home Design
- Ranch Style House
- Traditional Architecture
- Slab Foundation
- Composition Roof
- Stucco
Interior Spaces
- 816 Sq Ft Home
- Wet Bar: Carpet, Ceiling Fan(s), Vinyl
- Built-In Features: Carpet, Ceiling Fan(s), Vinyl
- Vaulted Ceiling
- Ceiling Fan: Carpet, Ceiling Fan(s), Vinyl
- Skylights
- Fireplace
- Shades
- Plantation Shutters
- Drapes & Rods
- Combination Kitchen and Dining Room
- Laundry in Basement
- Fire and Smoke Detector
Kitchen
- Electric Oven or Range
- Dishwasher
- Stainless Steel Appliances
- Granite Countertops
- Laminate Countertops
- Disposal
Flooring
- Wood
- Wall to Wall Carpet
- Linoleum
- Laminate
- Stone
- Ceramic Tile
- Luxury Vinyl Plank Tile
- Luxury Vinyl Tile
Bedrooms and Bathrooms
- 2 Bedrooms
- Cedar Closet: Carpet, Ceiling Fan(s), Vinyl
- Walk-In Closet: Carpet, Ceiling Fan(s), Vinyl
- 1 Full Bathroom
- Double Vanity
- Carpet
Schools
- Meadowbrook Elementary School
- Oak Park High School
Additional Features
- Enclosed patio or porch
- Central Heating and Cooling System
Community Details
- Englewood North Subdivision
Listing and Financial Details
- Assessor Parcel Number 13-912-00-04-009.00
Ownership History
Purchase Details
Home Financials for this Owner
Home Financials are based on the most recent Mortgage that was taken out on this home.Purchase Details
Purchase Details
Home Financials for this Owner
Home Financials are based on the most recent Mortgage that was taken out on this home.Purchase Details
Home Financials for this Owner
Home Financials are based on the most recent Mortgage that was taken out on this home.Purchase Details
Home Financials for this Owner
Home Financials are based on the most recent Mortgage that was taken out on this home.Purchase Details
Similar Homes in Kansas City, MO
Home Values in the Area
Average Home Value in this Area
Purchase History
| Date | Type | Sale Price | Title Company |
|---|---|---|---|
| Warranty Deed | -- | Mccaffree Short Title | |
| Deed | -- | None Listed On Document | |
| Deed | -- | None Listed On Document | |
| Warranty Deed | -- | None Available | |
| Warranty Deed | -- | None Available | |
| Interfamily Deed Transfer | -- | -- |
Mortgage History
| Date | Status | Loan Amount | Loan Type |
|---|---|---|---|
| Open | $213,750 | New Conventional | |
| Previous Owner | $153,000 | VA | |
| Previous Owner | $101,150 | New Conventional |
Property History
| Date | Event | Price | Change | Sq Ft Price |
|---|---|---|---|---|
| 06/27/2025 06/27/25 | Sold | -- | -- | -- |
| 05/31/2025 05/31/25 | Pending | -- | -- | -- |
| 05/29/2025 05/29/25 | For Sale | $220,000 | +84.1% | $270 / Sq Ft |
| 01/22/2019 01/22/19 | Sold | -- | -- | -- |
| 01/07/2019 01/07/19 | Pending | -- | -- | -- |
| 01/04/2019 01/04/19 | For Sale | $119,500 | -- | $146 / Sq Ft |
Tax History Compared to Growth
Tax History
| Year | Tax Paid | Tax Assessment Tax Assessment Total Assessment is a certain percentage of the fair market value that is determined by local assessors to be the total taxable value of land and additions on the property. | Land | Improvement |
|---|---|---|---|---|
| 2024 | $1,547 | $21,410 | -- | -- |
| 2023 | $1,538 | $21,410 | $0 | $0 |
| 2022 | $1,392 | $18,770 | $0 | $0 |
| 2021 | $1,394 | $18,772 | $4,750 | $14,022 |
| 2020 | $1,339 | $16,420 | $0 | $0 |
| 2019 | $1,337 | $16,416 | $3,420 | $12,996 |
| 2018 | $1,275 | $14,930 | $0 | $0 |
| 2017 | $1,263 | $14,930 | $2,850 | $12,080 |
| 2016 | $1,263 | $14,930 | $2,850 | $12,080 |
| 2015 | $1,263 | $14,930 | $2,850 | $12,080 |
| 2014 | $1,281 | $14,930 | $2,850 | $12,080 |
Agents Affiliated with this Home
-
Brian Horner

Seller's Agent in 2025
Brian Horner
Horner Realty KC LLC
1 in this area
20 Total Sales
-
Earvin Ray

Buyer's Agent in 2025
Earvin Ray
Compass Realty Group
(913) 449-2555
2 in this area
668 Total Sales
-
Daniel Krupa
D
Seller's Agent in 2019
Daniel Krupa
Krupa Realty
(816) 533-5025
11 in this area
62 Total Sales
Map
Source: Heartland MLS
MLS Number: 2143172
APN: 13-912-00-04-009.00
- 5814 N Euclid Ave
- 5900 N Michigan Place
- 2411 NE 60th St
- 5713 N Woodland Ave
- 5613 N Garfield Ave
- 6101 N Michigan Ave
- 5800 NE Antioch Rd
- 2409 NE 63rd Place
- 1508 NE 56th Terrace
- 1519 NE Englewood Rd
- 5982 N Kansas Ave
- 5536 N Highland Ave
- 132 the Woodlands
- 2801 NE 56th Terrace
- 5530 N Flora Ave
- 5987 N Kansas Ave
- 6012 N Kansas Ave
- 5415 N Garfield Ave
- 2922 NE 56th St
- 6103 N Forest Ave
