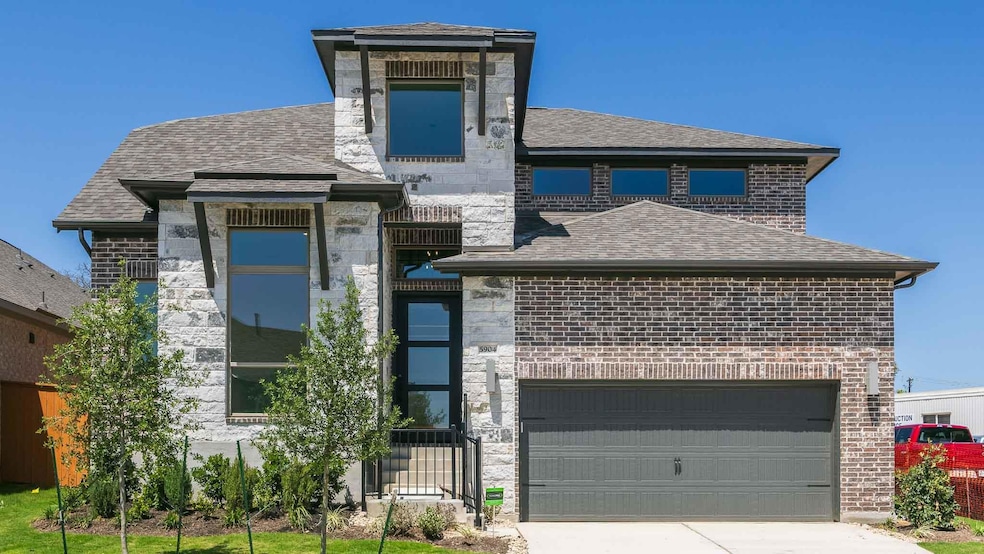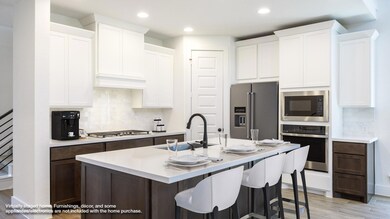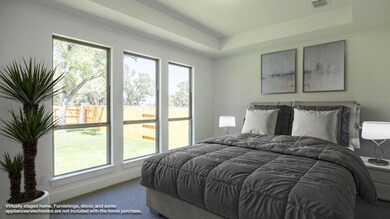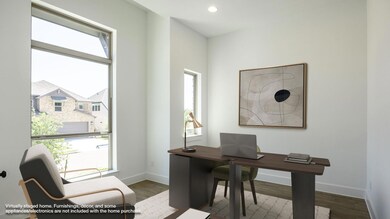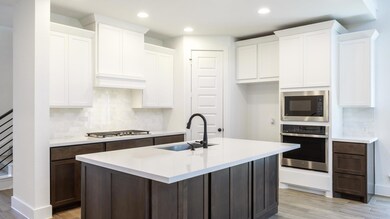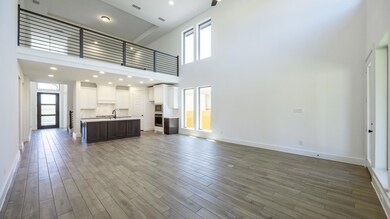5904 Sean Paul Ln Georgetown, TX 78628
Parkside NeighborhoodEstimated payment $3,232/month
Highlights
- Main Floor Primary Bedroom
- High Ceiling
- Multiple Living Areas
- Florence W Stiles Middle Rated A
- Mud Room
- Walk-In Pantry
About This Home
READY FOR MOVE-IN! Welcoming front porch opens into the two-story entryway featuring French doors leading into the home office. Past the staircase you enter the kitchen which hosts the island with built-in seating, 5-burner gas cooktop and a corner walk-in pantry. The dining area connects the open two-story family room featuring a wall of windows and access to the covered backyard patio. The primary bedroom hosts a wall of windows. French doors open into the primary bathroom featuring dual vanities, glass enclosed shower, garden tub and large walk-in closet. On the second floor you enter into the game room overlooking the first floor. Secondary bedrooms featuring walk-in closets and a shared bathroom complete this floor. A private guest suite with full bathroom and utility room are located off the kitchen. The mud room is just off the two-car garage.
Listing Agent
Perry Homes Realty, LLC Brokerage Phone: (713) 948-6666 License #0439466 Listed on: 12/04/2024
Home Details
Home Type
- Single Family
Est. Annual Taxes
- $2,331
Year Built
- Built in 2024 | Under Construction
Lot Details
- 7,013 Sq Ft Lot
- Lot Dimensions are 50x140
- South Facing Home
- Privacy Fence
- Wood Fence
HOA Fees
- $23 Monthly HOA Fees
Parking
- 2 Car Attached Garage
- Front Facing Garage
Home Design
- Brick Exterior Construction
- Slab Foundation
- Composition Roof
- Masonry Siding
- Cement Siding
- Stone Siding
Interior Spaces
- 2,595 Sq Ft Home
- 2-Story Property
- High Ceiling
- Ceiling Fan
- Double Pane Windows
- Mud Room
- Family Room
- Multiple Living Areas
- Dining Room
Kitchen
- Breakfast Bar
- Walk-In Pantry
- Oven
- Gas Cooktop
- Microwave
- Dishwasher
- Kitchen Island
- Disposal
Flooring
- Carpet
- Tile
Bedrooms and Bathrooms
- 4 Bedrooms | 2 Main Level Bedrooms
- Primary Bedroom on Main
- Walk-In Closet
- 3 Full Bathrooms
- Double Vanity
- Soaking Tub
Home Security
- Prewired Security
- Fire and Smoke Detector
Schools
- Tarvin Elementary School
- Stiles Middle School
- Rouse High School
Utilities
- Central Heating and Cooling System
- Heating System Uses Natural Gas
- Municipal Utilities District Water
- ENERGY STAR Qualified Water Heater
- High Speed Internet
- Phone Available
Community Details
- Kith Management Svcs Association
- Built by Perry Homes
- Parkside Peninsula Subdivision
Listing and Financial Details
- Assessor Parcel Number R-17-W418-120A-0002
- Tax Block A
Map
Home Values in the Area
Average Home Value in this Area
Tax History
| Year | Tax Paid | Tax Assessment Tax Assessment Total Assessment is a certain percentage of the fair market value that is determined by local assessors to be the total taxable value of land and additions on the property. | Land | Improvement |
|---|---|---|---|---|
| 2025 | $2,331 | $464,159 | $127,000 | $337,159 |
| 2024 | $2,331 | $116,000 | $116,000 | -- |
| 2023 | $2,331 | $100,000 | $100,000 | -- |
Property History
| Date | Event | Price | List to Sale | Price per Sq Ft |
|---|---|---|---|---|
| 12/08/2025 12/08/25 | Pending | -- | -- | -- |
| 11/05/2025 11/05/25 | Price Changed | $574,900 | -0.9% | $222 / Sq Ft |
| 10/30/2025 10/30/25 | Price Changed | $579,900 | -1.7% | $223 / Sq Ft |
| 10/20/2025 10/20/25 | Price Changed | $589,900 | -1.7% | $227 / Sq Ft |
| 08/14/2025 08/14/25 | Price Changed | $599,900 | -3.2% | $231 / Sq Ft |
| 07/31/2025 07/31/25 | Price Changed | $619,900 | -0.8% | $239 / Sq Ft |
| 06/12/2025 06/12/25 | Price Changed | $624,900 | -3.8% | $241 / Sq Ft |
| 05/02/2025 05/02/25 | Price Changed | $649,900 | -1.5% | $250 / Sq Ft |
| 04/10/2025 04/10/25 | Price Changed | $659,900 | -0.2% | $254 / Sq Ft |
| 04/02/2025 04/02/25 | Price Changed | $660,900 | +0.2% | $255 / Sq Ft |
| 02/12/2025 02/12/25 | Price Changed | $659,900 | -1.5% | $254 / Sq Ft |
| 01/17/2025 01/17/25 | Price Changed | $669,900 | -1.2% | $258 / Sq Ft |
| 12/04/2024 12/04/24 | For Sale | $677,900 | -- | $261 / Sq Ft |
Purchase History
| Date | Type | Sale Price | Title Company |
|---|---|---|---|
| Special Warranty Deed | -- | None Listed On Document |
Source: Unlock MLS (Austin Board of REALTORS®)
MLS Number: 2874070
APN: R640873
- 6000 Kelly Kyle Ave
- 6016 Sean Paul Ln
- 1209 Cypress Paul St
- 1213 Cypress Paul St
- 1212 Cypress Paul St
- 141 Chadwick Dr
- 5616 Kyle Joseph Dr
- 2796W Plan at Parkside Peninsula - 50'
- 2373H Plan at Parkside Peninsula - 50'
- 2694W Plan at Parkside Peninsula - 50'
- 2942H Plan at Parkside Peninsula - 50'
- 2722H Plan at Parkside Peninsula - 50'
- 2797W Plan at Parkside Peninsula - 50'
- 2999W Plan at Parkside Peninsula - 50'
- 2513W Plan at Parkside Peninsula - 50'
- 2595W Plan at Parkside Peninsula - 50'
- 2574W Plan at Parkside Peninsula - 50'
- 2504W Plan at Parkside Peninsula - 50'
- 2293H Plan at Parkside Peninsula - 50'
- 2476W Plan at Parkside Peninsula - 50'
