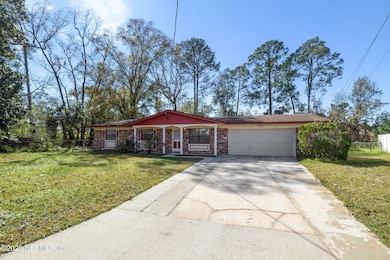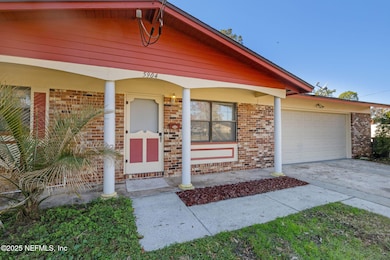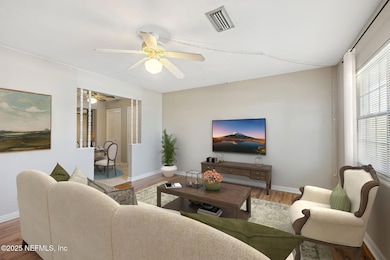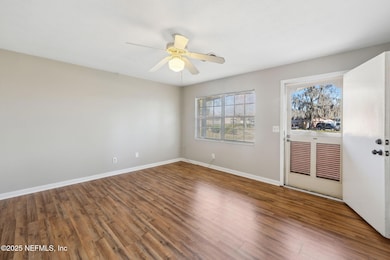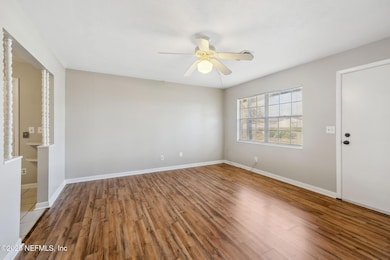
5904 Sumner Ct Jacksonville, FL 32216
Sans Souci NeighborhoodHighlights
- No HOA
- Central Heating and Cooling System
- 2 Car Garage
- Cul-De-Sac
- Ceiling Fan
- Many Trees
About This Home
As of March 2025Welcome to 5904 Sumner Court! A very well maintained ranch style traditional home on a huge (as in, HUGE) lot on a quiet cul-de-sac with wonderful neighbors! Three bedrooms, two full bathrooms, bonus extra-large Family room with fireplace, freshly painted oversized garage that is any man-cave or she-shed dream, and two charming bathrooms which are classic to the neighborhood. The entire home has been freshly painted inside and out, new oak WLF wood laminate flooring and carpeting throughout the home. What will you do with so much bonus space and such a great back yard oasis for privacy and entertaining? This lot is 19,166sf (.44 acres)!
Fun for the whole family or great for your personal needs, this solid and loved home is a rare classic of a gem!
Please note: Sellers are out-of-state and have not lived in the home. A family previously rented it for many many years and many happy memories were made!
Last Agent to Sell the Property
COWFORD REALTY & DESIGN LLC License #3449895 Listed on: 02/13/2025
Home Details
Home Type
- Single Family
Est. Annual Taxes
- $3,880
Year Built
- Built in 1963
Lot Details
- 0.44 Acre Lot
- Cul-De-Sac
- Back Yard Fenced
- Many Trees
Parking
- 2 Car Garage
- Garage Door Opener
- Additional Parking
- Off-Street Parking
Home Design
- Shingle Roof
- Block Exterior
Interior Spaces
- 1,533 Sq Ft Home
- 1-Story Property
- Ceiling Fan
- Wood Burning Fireplace
Kitchen
- Electric Oven
- Electric Range
- Dishwasher
Flooring
- Carpet
- Vinyl
Bedrooms and Bathrooms
- 3 Bedrooms
- 2 Full Bathrooms
Laundry
- Laundry on lower level
- Laundry in Garage
- Dryer
- Washer
Utilities
- Central Heating and Cooling System
- Electric Water Heater
Community Details
- No Home Owners Association
- Greenfield Manor Subdivision
Listing and Financial Details
- Assessor Parcel Number 1550880000
Ownership History
Purchase Details
Home Financials for this Owner
Home Financials are based on the most recent Mortgage that was taken out on this home.Purchase Details
Purchase Details
Home Financials for this Owner
Home Financials are based on the most recent Mortgage that was taken out on this home.Purchase Details
Home Financials for this Owner
Home Financials are based on the most recent Mortgage that was taken out on this home.Similar Homes in Jacksonville, FL
Home Values in the Area
Average Home Value in this Area
Purchase History
| Date | Type | Sale Price | Title Company |
|---|---|---|---|
| Warranty Deed | $279,900 | None Listed On Document | |
| Warranty Deed | $279,900 | None Listed On Document | |
| Deed Of Distribution | -- | Attorney | |
| Warranty Deed | $77,900 | -- | |
| Warranty Deed | $71,000 | -- |
Mortgage History
| Date | Status | Loan Amount | Loan Type |
|---|---|---|---|
| Open | $279,900 | VA | |
| Closed | $279,900 | VA | |
| Previous Owner | $58,117 | VA | |
| Previous Owner | $69,785 | FHA |
Property History
| Date | Event | Price | Change | Sq Ft Price |
|---|---|---|---|---|
| 03/25/2025 03/25/25 | Sold | $279,900 | 0.0% | $183 / Sq Ft |
| 02/13/2025 02/13/25 | For Sale | $279,900 | -- | $183 / Sq Ft |
Tax History Compared to Growth
Tax History
| Year | Tax Paid | Tax Assessment Tax Assessment Total Assessment is a certain percentage of the fair market value that is determined by local assessors to be the total taxable value of land and additions on the property. | Land | Improvement |
|---|---|---|---|---|
| 2025 | $3,880 | $216,535 | -- | -- |
| 2024 | $3,880 | $220,724 | $110,000 | $110,724 |
| 2023 | $3,705 | $222,411 | $95,000 | $127,411 |
| 2022 | $3,216 | $205,302 | $95,000 | $110,302 |
| 2021 | $2,800 | $147,898 | $50,000 | $97,898 |
| 2020 | $2,589 | $135,006 | $45,000 | $90,006 |
| 2019 | $2,543 | $130,473 | $45,000 | $85,473 |
| 2018 | $2,343 | $118,265 | $35,000 | $83,265 |
| 2017 | $2,257 | $113,169 | $23,500 | $89,669 |
| 2016 | $2,097 | $101,591 | $0 | $0 |
| 2015 | $1,983 | $96,164 | $0 | $0 |
| 2014 | $1,868 | $91,265 | $0 | $0 |
Agents Affiliated with this Home
-
Alyssa Key

Seller's Agent in 2025
Alyssa Key
COWFORD REALTY & DESIGN LLC
(904) 351-6692
3 in this area
80 Total Sales
-
Jennifer Van Fleet
J
Buyer's Agent in 2025
Jennifer Van Fleet
CROSSVIEW REALTY
(904) 524-4723
1 in this area
13 Total Sales
Map
Source: realMLS (Northeast Florida Multiple Listing Service)
MLS Number: 2070062
APN: 155088-0000
- 3142 Scotty Dr
- 3033 Scotty Dr
- 2944 Melhollin Dr
- 2920 Loran Dr W
- 2857 Melhollin Dr
- 3130 Kegler Dr
- 6050 Carrevero Dr S
- 5937 Loran Dr N
- 3165 Victoria Park Rd
- 2761 Sack Dr E
- 2620 Sack Dr E
- 2826 Sam Rd
- 5521 Sabena Rd
- 5548 Fargo Dr N
- 6612 Barnes Rd S
- 6634 Barnes Rd S
- 4620 Dupro Dr
- 2729 Ilene Dr
- 4123 Piper Dr
- 2701 Ilene Dr

